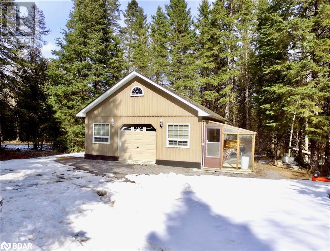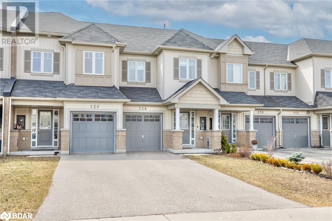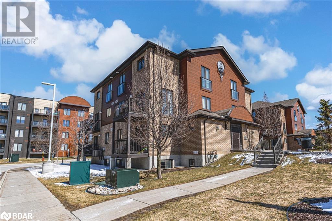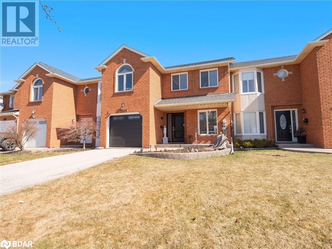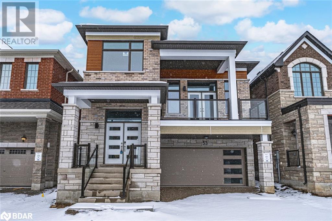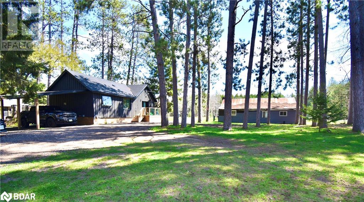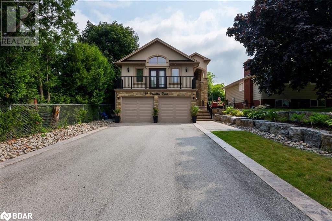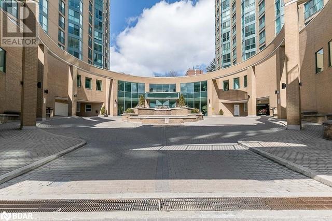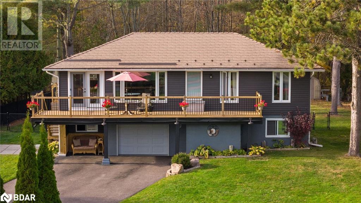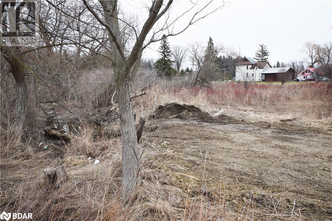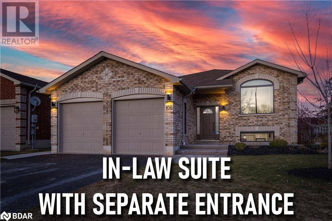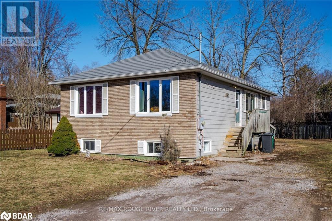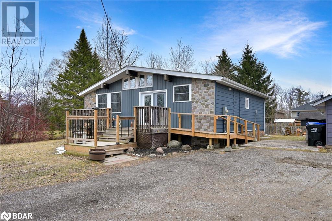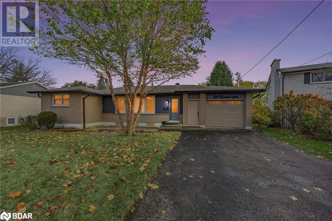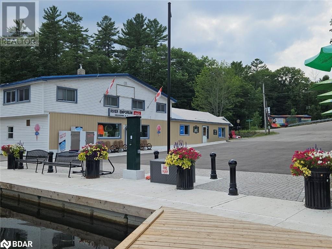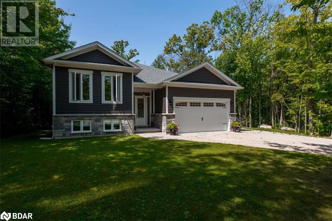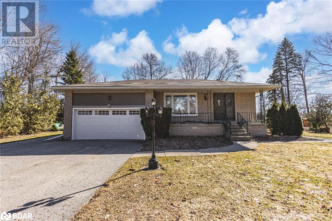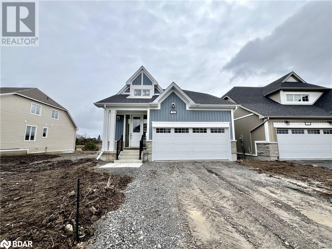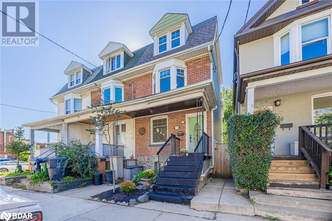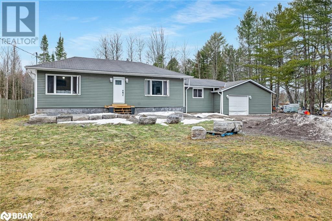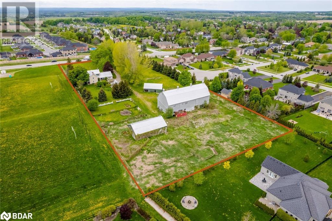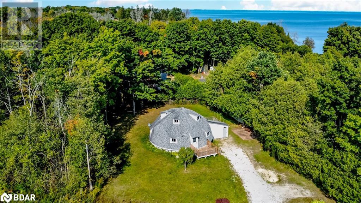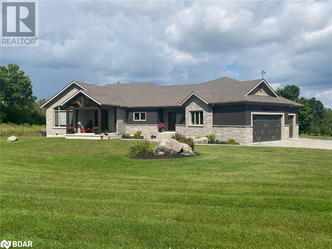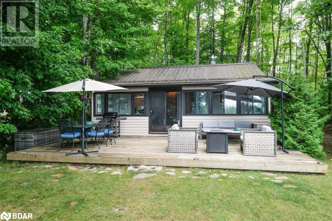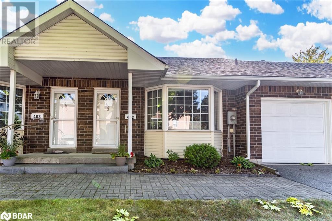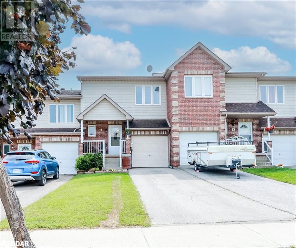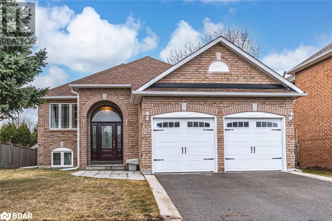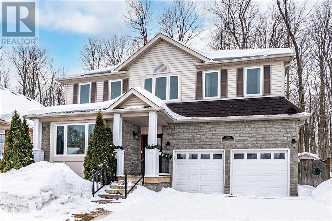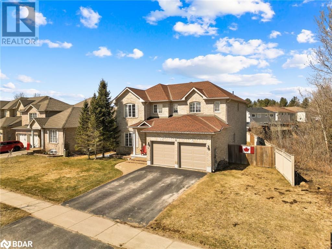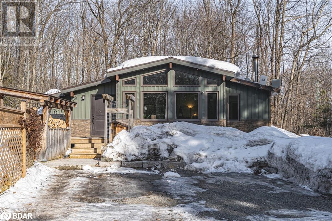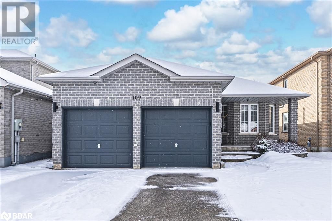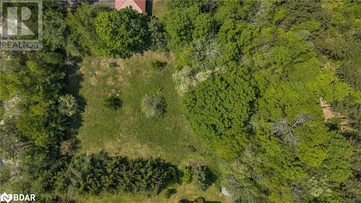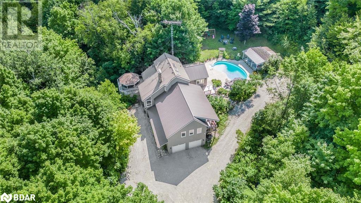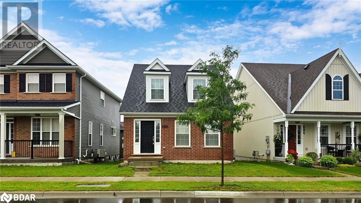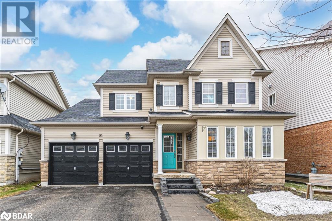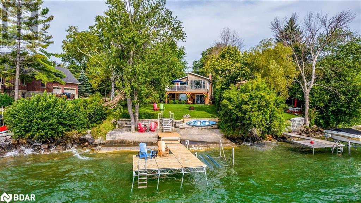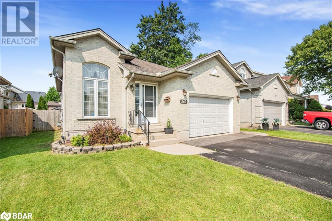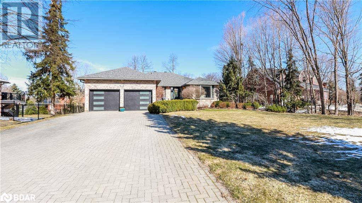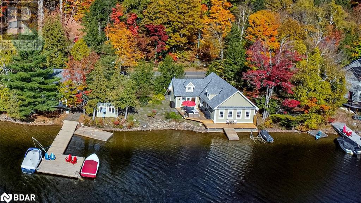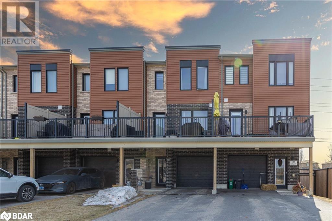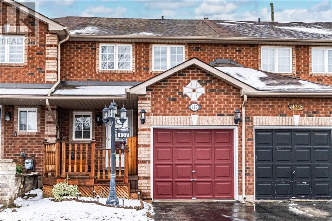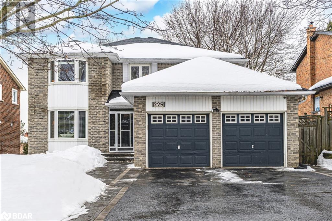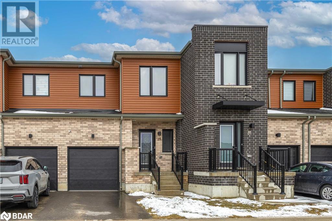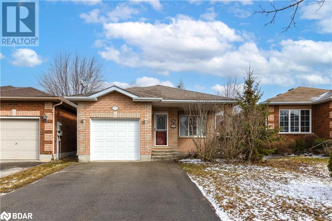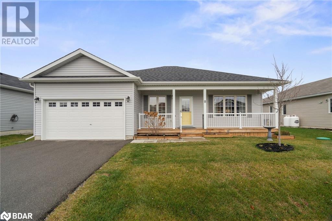Property Search
LOADING
449 Limerick Lake Road
Limerick, Ontario
This versatile 3.1 acre parcel allows for various uses from recreational property, hunting camp or potential future build site of your dream home. This property features a cleared area with 29' x 22.9' building with hydro, water, concrete floor, grey water system with shower in rear. Ideally located just south of Bancroft this property is an easy drive from Highway 62S allowing convenience of amenities with the desirable privacy and quiet. With close proximity to Limerick Lake those who enjoy the water will have access to boating and fishing for bass, lake trout, and various pan fish. The trail system is located minutes from your doorstep offering great ATVing in the spring/summer/fall and snowmobiling in the winter. This is an excellent property with loads of versatility. (id:45412)
Royal Heritage Realty Ltd.
128 Knight Street Street
Alliston, Ontario
Beautiful townhome recently updated and finished top to bottom with 100K in stunning high end upgrades. Just a few of the many upgrades include quartz kitchen counters, including island with stylish double sink, new backsplash, SS appliances, generous amount of pot lights, upgraded light fixtures throughout, electric fireplace, hardwood staircase with modern iron railing, carpet free everywhere, inside entry from garage, parking for 3 full cars plus garage, finished basement has large bonus storage room, brand new deck and fence, gas bbq hook-up, google nest thermostat, ring doorbell, spacious bedrooms, primary has en-suite with heated mirrors with built-in lighting,. All this and only 7 years old! Located in a wonderful family friendly neighbourhood within walking distance of schools, recreation centre that has 2 ice rinks & indoor soccer field and a nearby park with 2 pickleball courts. Close to all amenities and minutes to Honda. Excellent commuter location. All you have to do is just move in! Quick closing is available. (id:45412)
Coldwell Banker Ronan Realty Brokerage
25 Madelaine Drive Unit# 7
Barrie, Ontario
LOW-MAINTENANCE LIFESTYLE MEETS ULTIMATE CONVENIENCE AT THIS BRIGHT & STYLISH 2-BEDROOM CONDO IN YONGE STATION! Tucked into the vibrant Yonge Station community, this two-storey condo combines style, function and location in one smart package. Enjoy the ease of main floor entry, then step inside to a bright, well-kept interior finished in fresh neutrals and filled with natural light. The kitchen features stainless steel appliances, wood-tone cabinetry and durable tile underfoot, while the open-concept living area leads to a covered balcony that is perfect for sipping, scrolling or relaxing. Both bedrooms include large above-grade windows, and the primary offers a walk-in closet for added comfort. You’ll find in-suite laundry, generous storage, one owned parking space with the option to rent a second, and designated visitor parking. Monthly fees cover building insurance, water, garbage and snow removal, property management, and access to a fitness centre. Just four minutes to the Barrie South GO and close to parks, beaches, trails, schools and shopping, this location puts everything within easy reach. This is the perfect #HomeToStay to experience low-maintenance living without compromising on convenience or comfort. (id:45412)
RE/MAX Hallmark Peggy Hill Group Realty Brokerage
2107 Chrisdon Road
Burlington, Ontario
Gorgeous Freehold Townhome Located In Desirable Headon Forest! Renovated 2 Bedroom, 2.5 Bath. Boasting Hardwood Throughout, Beautiful Renovated (2021) Eat-In Kitchen With Stainless Steel Appliances, Soft Closing Doors & Drawers, Quartz Counters. Living Room With Vaulted Ceilings, Gas Fireplace and Walk-Out To Stamped Concrete Patio. Upgraded Baseboards, Door Hardware, Light Fixtures. Huge Primary Bedroom With His & Hers Closets, 4 Piece Ensuite With Glass Shower, Freestanding Soaker Tub & Quartz Counter, Vanity With Soft Closing Cabinet Doors. Main Floor Laundry W/ Garage Access. Upgraded Wood Staircase & Spindles. Finished Basement W/ Rec Room, Den & Large Utility/Storage Room. New AC (2021). Stamped Concrete Walk/Patio (2021). Move In Ready! (id:45412)
Royal LePage Signature Realty
73 Big Bay Point Road
Innisfil, Ontario
Opportunity Awaits at 73 Big Bay Point Road. This 0.575-acre commercial property, located just minutes to Friday Harbour, offers a unique blend of commercial and residential possibilities. Whether you're an entrepreneur, investor, or visionary, this versatile property is your gateway to growth, income, and future development. Property Features:Lot Size: 0.575 Acres | Frontage: 185.98 | Depth: 135.00, Zoning: CN-1 (Commercial Neighbourhood). Buildings:Restaurant/Retail Space: 1,663 sq.ft, currently licensed for 100 seats (including a 30-seat licensed patio), parking for 40, a full kitchen, walk-in cooler, and a successful restaurant in operation since 1985. The Single-Family Residence: 1,027 sq.ft loft-style home, 1-bedroom, 1.5 baths, modern updates (2023), open concept, soaring ceilings, and private outdoor entertaining area. Key Opportunities: 1. Owner/Operator Lifestyle- Run the restaurant and live onsite or expand the restaurants footprint to maximize its liquor license capacity.2. Investor Potential- Lease the restaurant, rent the residence, or explore severing the property or adding a secondary detached unit (subject to township approval).3. Tourism & Hospitality Hub- Tap into the growing Big Bay Point and Friday Harbour traffic to create a destination for dining and accommodation. Why Invest Here?Strategic Location: Prime spot near a bustling waterfront community.Versatile Use: Commercial zoning allows for business, rental, and development opportunities.Future Growth: Innisfil's development plans make this property a smart long-term investment. 73 Big Bay Point Road is a rare chance to secure a property with existing income potential and room to grow. This listing is for the sale of the building, the home, all restaurant chattels and home chattels and fixtures. The business is not for sale. See attachment for extensive list of property features and list chattels and fixtures that are included. Please do not go direct to restaurant and approach staff directly. (id:45412)
Real Broker Ontario Ltd.
34 Betterridge Trail Unit# Basement
Barrie, Ontario
MODERN COMFORT & STYLE IN SOUTH BARRIE - BRAND NEW LOWER LEVEL UNIT FOR LEASE! Be the first to call this never-lived-in 1-bedroom, 1-bathroom lower-level unit, located in a new South Barrie development just minutes from Gateway Casinos Innisfil, Highway 400, National Pines Golf Club, and a quick drive to all the amenities on Mapleview Drive! This bright and modern space features a private side entrance, one driveway parking spot, and sleek finishes throughout. The kitchen impresses with white cabinetry, stainless steel appliances, a bold navy island, tile flooring, and a stylish black backsplash, while pot lights in the kitchen and living area create a warm, inviting atmosphere. Enjoy the convenience of a separate laundry room with private access and a beautifully designed bathroom complete with a backlit LED mirror, modern vanity, glass-enclosed shower, and built-in shower niche. Well-suited for a professional, with post-dated cheques and a key deposit required by the owner. This #HomeToStay checks all the boxes for style, comfort, and convenience! (id:45412)
RE/MAX Hallmark Peggy Hill Group Realty Brokerage
53 Ennerdale Street Unit# Basement
Barrie, Ontario
NEVER LIVED IN AND FULL OF MODERN TOUCHES - THIS ONE’S READY FOR YOU! Be the first to live in this stunning, brand-new 1-bedroom, 1-bathroom lower level unit located in a newly established neighbourhood, just minutes from shopping, dining, schools, Gateway Casinos Innisfil, Highway 400, National Pines Golf Club, and a wide range of amenities on Mapleview Drive. This bright and modern space features contemporary finishes, pot lights, and easy-care flooring. Enjoy cooking in the kitchen complete with white cabinetry, black hardware, a large centre island, dual sink, and an open layout that flows into the inviting living area. The spa-like bathroom offers a glass-enclosed shower, LED-lit mirror, black fixtures, and a sleek vanity. A private separate side entrance enhances both privacy and convenience, while the separate laundry room with private access adds everyday ease. Ideal for a professional or couple, this unit includes 1 driveway parking space. Tenant to provide post-dated cheques and key deposit; window coverings to be installed by tenant. Ready for immediate possession - your next #HomeToStay is waiting! (id:45412)
RE/MAX Hallmark Peggy Hill Group Realty Brokerage
7216 County Road 13
Lisle, Ontario
TWO houses on this property. RARE FIND! Bring Mom & Dad or family member to live in second house on the property or rent it out to help pay the mortgage. The main house is beautiful and fully renovated. Lots of parking. Totally private lot just under one acre that faces a wooded area. Recent updates on main house include, Drilled Well 2021, Furnace 2021, Water heater owned 2021, Central A/C 2022, Shingles 2022, Spray foam insulation 2021, all new large windows (except bsmt) new front door. New plumbing and wiring 2021 including electrical panel with upgraded 200 amp service. New eaves, soft and facia 2023. New deck 2023. Each house has one kitchen, one bedroom, one bathroom. The second house does not have a basement and needs TLC. BUT..... its there, can make you some extra income! Detached double car garage, carport, and large storage container to park all the toys. Steel roof on garage and second house. Enjoy country living. Only 10 minute drive to shopping in Alliston. (id:45412)
Sutton Group Incentive Realty Inc. Brokerage
49 Hamilton Drive
Newmarket, Ontario
IMPRESSIVE CUSTOM-BUILT HOME IN NEWMARKET! Beautiful 4 Bed, 5 Bath, Approx 4031 Fin Sqft Home On A Huge In-Town Lot! Main Level Boasts A Grand Foyer, Den/Office, Formal Living & Dining Rm, Gorgeous Eat-In Kitchen w/Granite Counters, Built-In SS Appliances, Giant Island + A Coffee/Wine Bar! Up A Few Stairs You’ll Find A Large Family & Powder Rm. Upstairs 4 Big Bedrooms Await, Highlighted By The Primary Suite w/Ensuite Bath & Walk-In Closet. 2 Of The 3 Spare Bedrooms Have Their Own Ensuite Baths & Laundry! Downstairs Features An Above Grade Laundry Rm, A Massive Rec Rm & Full Bathroom. KEY FEATURES: Stone, Brick & Stucco Ext. 6 Car Driveway. Extra-Deep Double Garage w/Inside Entry. Front Balcony. Armour Stone. Concrete Walkways & Patio. Vaulted Ceilings. Travertine Tiles. Int/Ext Pot Lighting. Wainscotting. Wood Staircase w/Iron Spindles. Custom Built-Ins & Cabinetry. Sought-After Location Close To All Amenities & Hwy 404. A MUST SEE! (id:45412)
RE/MAX Hallmark Chay Realty Brokerage
150 E Dunlop Street E Unit# 605
Barrie, Ontario
MMEDIATE POSSESSION, Unit is vacant. THE SEABREEZE MODEL, this is the largest and the nicest one bedroom plus den unit, close to the front of the building with an unobstructed view of Kempenfelt Bay, downtown, the park, even the marina. Walking distance to down town shopping, restaurants, library, place of worship, and walking paths.The open floor plan has a spacious combination livingroom/diningroom with floor to ceiling windows and custom blinds. Modern kitchen with white cabinets, quartz counter, s/s appliances and breakfast bar. Bedroom is big enough for a king size bed. has bathroom privledges and french doors opening to den. Den is large enough to have a pull out couch for over night guest, also has a juliet balcony. laundry closet in the kitchen. One underground parking space and one owned locker.This unit is located facing the centre of the two buildings so will not loose any view if another building is built beside the Bayshore. (id:45412)
Right At Home Realty Brokerage
3194 Shoreview Drive
Washago, Ontario
What an awesome opportunity to own this amazing piece of property in a spectacular location. Across the street from the water. Amazing open concept, super bright, raised bungalow with views for miles! Recent huge front deck to enjoy your morning coffee or late night beverages. Newer above ground pool. Fenced Yard, Newer appliances, updated 200 amp panel, steel roof, new siding, shed, tons of storage inside and out. Hi eff furnace, bamboo and plank flooring, crown mouldings, parking for tons of vehicles and your toys! Close to the park. Excellent neighbourhood. Easy access to the highway. Awesome workshop. Seller will paint livingroom and diningroom to the Buyer's preference. (id:45412)
RE/MAX Hallmark Chay Realty Brokerage
4797 County Road 90 Road
Essa, Ontario
Seize this incredible opportunity to build your dream home or investment property on this spacious 3/4 acre lot in the heart of Essa! Perfectly positioned between Barrie and Angus, this property offers the best of both worlds – the peaceful charm of rural living with the convenience of nearby amenities just minutes away. Located near Highway 400, this lot provides seamless access for commuters heading to the GTA or beyond. Whether you work in the city or simply want to explore all that Simcoe County has to offer, this prime location keeps you connected while enjoying the tranquility of country living. With ample space to design and build, this lot presents a fantastic opportunity to create a home tailored to your needs. Enjoy privacy, nature, and plenty of room for outdoor living, all while staying close to shopping, dining, schools, and recreational activities in both Barrie and Angus. Don't miss out on this rare chance to secure a sizable lot in a fantastic location! Contact us today for more details. (id:45412)
RE/MAX Hallmark Chay Realty Brokerage
100 Seline Crescent
Barrie, Ontario
**OPEN HOUSE SUNDAY MARCH 30 1-3PM**Fully Detached Gregor-Built Bungalow with In-Law Suite! This stunning corner lot raised bungalow is situated on a quiet, family-friendly street in South East Barrie, just minutes from Highway 400, Highway 11, and the GO Station. Offering 4 bedrooms, 2 full bathrooms, and 2 kitchens, this home is perfect for multi-generational living or rental potential. Step inside to find hardwood flooring throughout the main level, leading into a custom kitchen featuring quartz countertops, a Caesarstone island, porcelain tile flooring, and a massive walk-in pantry. The 8-ft sliding door floods the space with natural light and provides direct access to the fully fenced backyard, complete with a convenient side gate for easy entry. The lower level offers a fully finished in-law suite with a separate entrance, 2 bedrooms, a full kitchen, and a separate laundry unit. The 4-piece bathroom. This home also boasts a double-car garage and a 4-car driveway, and a deck, a garden shed, and a landscaped yard with in-ground sprinklers. Additional features include a water softener, California shutters, and plenty of natural light. Plus, with a brand new furnace and roof, there's nothing left to do but move in and enjoy! Located close to recreation centers, schools, shopping, restaurants, and walking trails, this beautifully maintained bungalow is a rare find. (id:45412)
Keller Williams Experience Realty Brokerage
1087 Whitefield Drive
Peterborough, Ontario
Excellent location on a quiet low traffic Westend street in a lovely neighbourhood with 3 large parks and a playground just steps away. Super close to the Peterborough Regional Health Care Centre, Kinsmen Arena & the Kawartha Golf & Country Club! Very bright raised bungalow with 2+2 large bedrooms, 4pc bath on the main level & a 3pc downstairs. Convenient walkout from the kitchen to the deck & backyard. Large pie shaped property (almost 1/4 acre), so much potential here to make it your own with a some updates and finishing touches. New gas hot water heating system & metal roof already done! Quick closing available, see the full Virtual Tour, Floor Plans, Photo Gallery & Mapping under the multimedia link. (id:45412)
RE/MAX Rouge River Realty Ltd. Brokerage
1055 Balsam Road
Belle Ewart, Ontario
DOUBLE LOT! Welcome to 1055 Balsam Rd, a delightful three-bedroom home that showcases both charm and beauty. Step through the stunning double-door entryway into an inviting kitchen that showcases a beautiful backsplash, quartz countertops and a movable center island for enhanced convenience. Next, enter the stunning living room, complete with a soaring cathedral ceiling, a magnificent fireplace, and elegant side cabinets that are ideal for showcasing your beautiful decor. The master bedroom features a spacious walk-in closet and has access to its own private deck. Take advantage of the spacious backyard, perfect for hosting gatherings and enjoying the delightful experience of roasting marshmallows by the fire pit. Plus, there's a garage that any handyman can transform into their dream workshop. DON'T MISS OUT ON THIS AMAZING OPPORTUNITY! (id:45412)
Zolo Realty
239 Warnica Road
Barrie, Ontario
Welcome to the sought after Warnica neighbourhood of Innishore in South East Barrie. Your bright and modern updated - open concept bungalow with 5 beds (2 up, 3 down) plus space for an office or gym off garage with separate entrance makes this home perfect for a home business or many opportunities, Modern kitchen with separate eat in dining leading to outdoor deck with pergola and your amazing private backyard. Lower level includes second family room, storage, 3 more beds and a second full washroom plus a pool table to enjoy. This is a Wonderful Home for first time home buyers, growing families, professionals, or anyone wanting to right size. 1.5 car garage with EV plug-in and ample parking in driveway for 3 cars. This gorgeous home sits on a exclusive fully fenced 75 x 200 sized property with mature trees with many perennials and a garden shed- ideal for a future pool or just enjoy the perfect privacy it currently gives all year round. Centrally located with accessibility to the GO, shopping, waterfront -downtown Barrie, top immersion schools, all amenities, transit, and steps to GO and Yonge Street plus minutes to 400 to make life simple for commuting. Welcome to your new home and enjoy estate like living with great neighbours in the city. **Some photos are virtually staged to show potential of room dimensions and furniture placement in some rooms.** (id:45412)
Pine Tree Real Estate Brokerage Inc.
1725 Earl Haid Avenue Crescent
Severn, Ontario
Water view residence on Severn River with bonus commercial property on main floor. Almost 1600 square feet 3 bedroom, 2 bathroom residence on second floor plus seasonal rental Bunkie. Large walk in beer cooler (not in use). Many chattels and fixtures included. Currently store closed for the season. Screened in second floor porch to relax with morning coffee. Street freshly paved and redone waterfront pavers. Township owned dock for boaters to stop and shop. Has had recent renovations. Primary bedroom with large walk in closet, ensuite with laundry. Property sold as is. This is a great opportunity to own a home with commercial potential and live in cottage country on the water. (id:45412)
Right At Home Realty Brokerage
1725 Earl Haid Avenue Crescent
Severn, Ontario
Water view residence on Severn River with bonus commercial property on main floor. Almost 1600 square feet 3 bedroom, 2 bathroom residence on second floor plus seasonal rental Bunkie. Large walk in beer cooler (not in use). Many chattels and fixtures included. Currently store closed for the season. Screened in second floor porch to relax with morning coffee. Street freshly paved and redone waterfront pavers. Township owned dock for boaters to stop and shop. Has had recent renovations. Primary bedroom with large walk in closet, ensuite with laundry. Property sold as is. This is a great opportunity to own a home with commercial potential and live in cottage country on the water. (id:45412)
Right At Home Realty Brokerage
2435 Champlain Road
Tiny, Ontario
Opportunity is knocking with his custom built raised bungalow, nestled in the middle of Mother Nature. Welcome to 2435 Champlain Road located just off the shores of Georgian Bay. T his home boasts 9' ceilings, 3 well appointed bedrooms, with a glass shower master ensuite and walk-in closet; open concept chef's kitchen with 42 cupboards providing more than ample storage space. Granite counter tops, and SS appliances with a bar fridge built right in to 8.5'x3.3' island. This space is an entertainers dream! Unfinished basement with bathroom R/I waiting for your personal touch. Double wide garage with indoor and side door entrances. Walk out the patio doors to a partially covered outdoor extended living area. You will be able to host all the family functions on this 42' x 9' deck. Truly a backyard oasis. Walking distance to several deeded beaches along Georgian Bay. Minutes to Awenda Provincial Park. This is the perfect setting for a quiet life. (id:45412)
Coldwell Banker The Real Estate Centre Brokerage
5853 Yonge Street
Innisfil, Ontario
PICTURESQUE 1.5 ACRE PROPERTY WITH MODERN UPGRADES & EXPANSIVE LIVING SPACE! Escape to country living on this expansive and private 1.5+ acre property in the charming community of Churchill! Tucked away in a peaceful setting yet just minutes from Alcona’s amenities, Barrie, and Highway 400, this incredible home offers the best of both worlds. With over 2,700 sq ft of finished living space, this spacious 4-level backsplit is designed for comfort and functionality. The large family room features a wood-burning fireplace, while three patio doors open onto recently completed decks, creating a seamless indoor-outdoor flow. Enjoy a heated double car garage with a propane heater and included workbenches, plus a massive 24 x 12 ft shed with a concrete floor, loft storage, and lean-tos on both sides with one fully enclosed. With an inside entry and separate garage access to the basement, this home is as practical as it is inviting. Outside, the property is a true retreat with a fire pit area, a vegetable garden, and an additional shed for extra storage. Inside, you will find updated hardwood in the living room, newer tile flooring, two fully renovated bathrooms, and fresh paint throughout most rooms. The basement rec room floor has also been newly painted. Additional upgrades include an updated furnace for added efficiency, replaced patio doors, updated windows and doors except for one triple-pane window, and an annually serviced chimney and wood stove. Experience the space, privacy, and tranquillity of country living while staying close to everything you need! (id:45412)
RE/MAX Hallmark Peggy Hill Group Realty Brokerage
10 Oakmont Drive
Loyalist Township, Ontario
Brand New Spacious Detached House for Lease - In Bath - Loyalist Community! This Brand New Detached Home Features A Great Layout With Large Principal Rooms & 9Ft Ceilings On The Main Floor With Plenty Of Natural Light! Quartz Counter-top & S/S Appliances! Hardwood Flooring on Main! No Houses in the Back! Double Car garage looks stunning from outside! This Home Is Bright, Clean & Exciting. S/S Fridge, S/S Stove & S/S Dishwasher, Washer/Dryer (id:45412)
Royal LePage Ignite Realty
14 Coxwell Avenue
Toronto, Ontario
Welcome to the Beaches! Be one of the very lucky people to live in this beautiful 3 bedroom unit, within a Townhouse, walking distance to Coxwell Subway station and Ashbridges Bay! Each bedroom has tons of natural light and the unit has two storeys, a separate entrance, kitchen, and bathroom. ALL UTILITIES INCLUDED. Relax on the stunning private deck on the second floor, and eat in the spacious and modern kitchen and dining area, perfect for entertaining. Street parking readily/easily available with city permit at tenant cost. This unit is perfect for working professionals and students who crave a larger space to entertain and work or study from. Lots of green space with a beach and several parks nearby, and property is located in a quiet, family-oriented neighbourhood. Enjoy beach living with a short commute to the city. Walk score: 85/100, Transit Score: 73/100. Several amenities nearby including shops, cafe's, grocery stores pharmacies, Goodlife, major banks and much more! (id:45412)
Keller Williams Experience Realty Brokerage
7629 Highway 35
Norland, Ontario
Kawartha Lakes Lifestyle!! 3 bedroom, 2 bathroom bungalow on 2 acre lot. Welcome home to Norland. The gateway to Kawartha Lakes. This charming country home is full of endless charm and potential, situated along Hwy 35, minutes to town, provincial parks, lakes and trails. Offering the perfect balance of practicality, serenity and adventure. With a large open concept main floor featuring an eat-in kitchen with upgraded cabinets, pot lights and flooring, you will be drawn through the walk-out entry to your backyard paradise. Gardening, campfires and recreation are among endless possibilities at home with fishing, hiking, boating, swimming and exploration at your doorstep. Large 26'x 24' attached garage/workshop. Large framed unfinished basement. Don't miss out, book your showing today! (id:45412)
Coldwell Banker The Real Estate Centre Brokerage
6649 County Rd 27
Thornton, Ontario
Located within the Settlement Boundary of Thornton, this 3.79 acre property is located on Hwy 27 and offers the potential for up to 7 estate lots, with access possible via the charming Walton Lane. A positive pre-consultation with Town Planners resulted in their support for development viability. (id:45412)
Maven Commercial Real Estate Brokerage
47 Campbell Avenue
Oro-Medonte, Ontario
ARCHITECTURAL MARVEL WITH OVER 2,700 SQFT OF UPDATED LIVING SPACE STEPS FROM LAKE SIMCOE! Step into something truly extraordinary with this one-of-a-kind geodesic dome, nestled in the sought-after Oro Medonte on the water side of the 10th Line! This home offers plenty of room for the whole family with beautifully updated living spaces that seamlessly combine luxury with nature. Just steps away from Lake Simcoe for swimming, boat launches, and scenic trails, this home is a perfect retreat for outdoor lovers. Enjoy the convenience of being a short drive from Hawkestone for groceries, the LCBO, and quick errands, with easy access to nearby ski hills and the highway for year-round adventure and commuting. Inside, you'll be amazed by the striking open-concept design featuring soaring 16.5-foot ceilings, sleek pot lighting, and newer laminate and tile flooring throughout. The heart of the home is equipped with high-end, energy-efficient appliances. For tech enthusiasts, this home is outfitted with CAT 6 wiring for pre-wired speakers, a projector, and smart home capabilities. The spacious loft adds a bonus living space, while the large, treed 0.3-acre lot offers unparalleled privacy. With a separate entrance to the basement featuring a rough-in for an additional bathroom, this home is brimming with possibilities. Additionally, a gas HWT, washer, dryer & newer high-efficiency furnace add practicality to daily living. Take your chance to own this unique #HomeToStay! (id:45412)
RE/MAX Hallmark Peggy Hill Group Realty Brokerage
3237 Brennan Line
Severn, Ontario
LUXURY CUSTOM-BUILT BUNGALOW ON 10 ACRES WITH PREMIUM UPGRADES! Experience the ultimate in luxury and privacy with this stunning custom bungalow built in 2016 set on a secluded 10-acre gated estate! Just 10 minutes north of Orillia with quick access to Hwy 11, this home features nearly 3,700 sq. ft. of finished living space. The chef’s kitchen boasts white cabinetry, a large island for entertaining, stainless steel appliances, a pot filler, a tile backsplash, and ample storage. The family room impresses with vaulted shiplap ceilings, exposed wood beams, and a Napoleon fireplace with a floor-to-ceiling stone surround. High ceilings and transom windows fill both levels with natural light. The primary bedroom hosts an ensuite with a soaker tub, glass shower, electric fireplace, and heated floors. Enjoy main floor laundry with a built-in pet washing station. Two large composite decks extend from the primary bedroom and dining area. The bright walkout basement has in-floor heating, a Napoleon wood-burning stove, a kitchen, two bedrooms, and a full bathroom, opening to a spacious back patio with a hot tub. A separate entrance from the garage to the basement adds convenience for multi-generational living. Exterior features include a 3-stall barn with a water hydrant and 60-amp hydro, a chicken coop, two horse paddocks with electric fencing, and a woodshed. Efficient forced air gas heating and in-floor heating throughout the basement and garage provide comfort. Additional features include a central vac, a security system with 4 cameras, LED lighting, HRV, UV system, water softener, sulphur filtration, an automatic shut-off for the main water line, and a 1,500-gallon septic tank. Two cold cellars offer extra storage, and the home is backup power ready with a rough-in for a Generac generator. High-speed Rogers internet keeps you connected. Don’t miss this rare opportunity to own a private, move-in-ready estate with premium upgrades throughout! (id:45412)
RE/MAX Hallmark Peggy Hill Group Realty Brokerage
43 Gatewood Road
Coboconk, Ontario
This two-bedroom Talbot Lake cottage features sunny open concept and cozy charm. A wall of windows faces the lake, with westerly views capturing gorgeous sunsets. Giant deck, open yard, fire pit, and plenty of lounging areas invite you to spend your days soaking up the sun and cooling off in the lake. Talbot Lake is perfect for canoe, kayak, paddleboat, or SUP and with only 14 cottages on the lake, the serenity is palpable. This four-season cottage is heated with a propane stove and features a drilled well. Three outbuildings include a woodshed, a 20 x 12 garage with power, and a 10 x 9 storage shed with power. All indoor and outdoor furnishings can be included. (id:45412)
Engel & Volkers Barrie Brokerage
40 Museum Drive Unit# 402
Orillia, Ontario
IMMACULATELY MAINTAINED CONDO TOWNHOME FEATURING TIMELESS FINISHES & EFFORTLESS ACCESS TO AMENITIES & LAKE COUCHICHING! Welcome to this stunning 1.5-storey condo townhome nestled in an amazing community offering low-maintenance living at its finest! Just a short walk to the Leacock Museum National Historic Site, with walking and biking trails nearby and convenient access to Lake Couchiching, Lake Simcoe, and Tudhope Park. Step inside and be captivated by the spacious interior boasting over 1,900 sq ft of living space, meticulously maintained and radiating true pride of ownership throughout. The living room impresses with its vaulted ceiling and bay window, creating a bright and airy atmosphere, while the dining room offers a seamless transition to outdoor entertaining with a sliding glass door walkout to the deck. The heart of the home is a beautifully designed kitchen featuring timeless white cabinets topped with crown moulding, a subway tile backsplash, ample storage, and a convenient butler's pantry. Neutral-toned hardwood floors add a touch of elegance to this home. The main floor also includes a convenient laundry room. Retreat to the primary bedroom with a 4-piece ensuite and walk-in closet. The versatile loft space is perfect for a home office, reading nook, or guest area. Plus, the unfinished basement offers endless potential for customization. The condo fee includes exclusive access to the private community clubhouse, Rogers Ignite phone, cable, and internet, common elements, lawn maintenance, and snow removal. This is your chance to experience stress-free living in an unbeatable location! (id:45412)
RE/MAX Hallmark Peggy Hill Group Realty Brokerage
44 Parkside Crescent
Angus, Ontario
LOOKING FOR YOUR FIRST HOME THIS IS IT!! THIS BEAUTIFULLY MAINTAINED 3 BED, 1.1 BATH HOME OFFERS A OPEN CONCEPT LAYOUT. LARGE KITCHEN WITH BREAKFAST BAR OVERLOOKS THE LIVING AND DINING AREAS, PERFECT FOR DAY TO DAY LIVING AND ENTERTAINING. WALK OUT FROM THE DINING AREA TO THE FULLY FENCED BACKYARD AND DECK AREA. THERE IS A 2 PIECE POWDER ROOM ON THE MAIN LEVEL. UPSTAIRS ARE 3 GENEROUS SIZE BEDROOMS AND LARGE 4 PIECE BATH. FOR ADDITIONAL LIVING AREA THE LOWER LEVEL IS PARTIALLY FINISHED (JUST NEEDS CEILING) THIS IS THE PERFECT AREA FOR A FAMILY ROOM, GYM OR HOME OFFICE. DON'T DELAY COME AND CHECK OUT THIS WONDERFUL PROPERTY. (id:45412)
Right At Home Realty Brokerage
27 Fairwood Drive
Keswick, Ontario
MOVE-IN READY BUNGALOW WITH MULTI-GENERATIONAL LIVING & BACKING ONTO A RAVINE! This meticulously maintained all-brick bungalow is ideally situated on a nearly 50 ft lot backing onto a ravine with mature trees for enhanced privacy. Located under five minutes from the shores of Lake Simcoe, beaches, and marinas, and offering quick access to Hwy 404, this property ensures seamless commuting while remaining close to a wide array of dining, entertainment, and recreational amenities, including the Multi-Use Recreation Complex. Within walking distance, residents will find local shopping, scenic parks, wooded trails, and both designated elementary and high schools. The home’s curb appeal is elevated by a newer front entry door with decorative glass sidelights and a transom framed by a stately brick archway alongside a heated and insulated double-car garage with a newer door. Inside, the custom kitchen is designed for both form and function, showcasing a large central island, quartz countertops, built-in appliances, and direct walkout access to a two-tier deck with a gazebo and custom-built storage beneath. The fully finished lower level includes a second kitchen, a gas fireplace in the recreation area, a dining space, a bedroom, and a full bathroom, offering flexibility for extended family or multi-generational living. Numerous thoughtful updates throughout contribute to the home’s polished interior and functional layout, reflecting pride of ownership in every detail. (id:45412)
RE/MAX Hallmark Peggy Hill Group Realty Brokerage
8 Thrushwood Drive
Barrie, Ontario
SPACIOUS LIVING, STEPS TO AMENITIES, & BACKING ONTO GREENERY! Get ready to fall in love with this stunning 2-storey home in Barrie’s sought-after southwest end! Walking distance to shops, amenities, parks, trails, public transit, and just a short stroll to Trillium Woods E.S., this location is unbeatable. Backing onto serene greenspace with towering trees, the outdoor setting is just as impressive as the home itself. Stately curb appeal welcomes you with a stone and siding exterior, a covered front entryway, and a newer metal railing along armour stone stairs. The double-car garage offers convenient inside entry, while the backyard oasis steals the show with a covered wood gazebo, built-in kitchen and BBQ area, stone patio, and an irrigation system for easy maintenance. Inside, over 3,350 sq. ft. of finished space boasts 9ft ceilings on the main floor, engineered hardwood flooring, and a bright, airy layout. The gorgeous kitchen features ample white cabinetry, quartz counters, a tile backsplash, stainless steel appliances, and a spacious island with seating. The family room is a showstopper with coffered ceilings, crown moulding, a floor-to-ceiling stone fireplace, and large windows that flood the space with natural light. A separate living/dining room adds even more space to entertain. Upstairs, the primary suite offers a walk-in closet, an additional built-in wardrobe, and a luxurious 4-piece ensuite with a glass shower, soaker tub, vanity with a vessel sink, and toe-kick LED lighting. A 5-piece main bathroom serves three additional large bedrooms. The finished basement is designed for entertaining, featuring a stylish entertainment room with custom built-ins, wood accent walls, and an electric fireplace. The bar area includes wood-accented cabinetry, two beverage/wine fridges, and a wine drawer. The oversized laundry room offers plenty of extra storage. This #HomeToStay truly has it all; don’t miss your chance to make it yours! (id:45412)
RE/MAX Hallmark Peggy Hill Group Realty Brokerage
4 Gold Park Gate
Angus, Ontario
Discover this exceptionally well-maintained, all-brick family home at 4 Gold Park Gate in Angus. Boasting over 2800 sq. ft. of fully finished living space on great lot. This spacious and bright home features a double-door entry, 9-ft ceilings, and a formal living and dining room with hardwood floors and pot lighting. The beautifully renovated eat-in kitchen (2022) showcases quartz counters, a stylish backsplash, new appliances, pot lighting, a breakfast bar, and a walkout to a stone patio and fenced yard with a garden shed. The cozy family room offers a gas fireplace and hardwood flooring. A main floor laundry with garage access and a powder room add convenience. Upstairs, the refinished primary suite includes a walk-in closet, an ensuite with a new vanity and shower, and a relaxing corner jet tub. Three additional generously sized bedrooms complete the second floor. The finished basement features a large rec room, a 2-pc bath, and ample storage. Upgrades include new garage doors (2021), central air (2024), and a water softener. This family home is located within walking distance to parks and trails, minutes drive to Base Borden, Alliston, Barrie and other amenities. (id:45412)
Keller Williams Experience Realty Brokerage
1710 Sandhill Road
Waubaushene, Ontario
REIMAGINED INSIDE, PERFECTED OUTSIDE – YOUR PRIVATE RETREAT AWAITS! Discover 1710 Sandhill Road, a true standout where privacy, comfort, and nature unite to offer a lifestyle like no other. Situated on over an acre of land, this property is enveloped by towering trees and backs onto land owned by the town, ensuring seclusion and peace. Whether you're relaxing on the expansive deck or hosting friends around the stone firepit, every corner of this home is designed for outdoor living. Raised garden beds await your green thumb, while the Hydro-Pool hot tub, tiki bar with running water, and a serene swimming pond with a waterfall feature offer the ultimate in relaxation and entertainment. The main home has undergone extensive upgrades, including a newer kitchen, windows, drywall, flooring, electrical, plumbing, exterior siding, and HVAC. The open-concept kitchen features stainless steel appliances, a tiled backsplash, neutral-toned cabinets, and a centre island with seating, while durable vinyl plank flooring flows throughout. Energy efficiency is a priority with spray foam insulation in the walls, ceiling, and crawl space. Comfort is guaranteed year-round with a gas furnace, A/C, and a 200-amp electrical panel wired for a future generator. Ideal for multi-generational living, the 30x28 ft garage/workshop offers a separate living area with radiant heat and a heat pump for cooling, making it perfect for family members who desire their own space. With a full kitchen, living area, one bedroom, one bathroom, and separate laundry, this versatile space also works as guest quarters. Additional features like two sea cans for extra storage and an insulated bunkie with hydro add to the property's appeal. This is not just a home; it's a lifestyle, offering endless potential for those looking to create their perfect family retreat! (id:45412)
RE/MAX Hallmark Peggy Hill Group Realty Brokerage
109 Ruffet Drive
Barrie, Ontario
FAMILY-READY HOME WITH UPDATED FINISHES AND PLENTY OF ROOM TO GROW! This solid all-brick bungalow delivers everyday function with unexpected extras in a family-friendly west-end neighbourhood close to parks, schools, shopping, and just minutes from Highway 400. The updated kitchen brings serious appeal with crisp white cabinets, quartz countertops, stainless steel appliances including a gas stove, modern hardware, and a built-in beverage station perfect for morning coffees or evening wind-downs. The open-concept living and dining area adds warmth and character with its standout feature wall, complete with an electric fireplace and wood mantel, tying the whole space together. The primary bedroom offers double closets and its own private three-piece ensuite, while the lower level extends your options with a finished basement featuring a spacious rec room with pot lights, a fourth bedroom, a modern bathroom, and ample storage space. Outdoors, the fenced backyard is ready for gatherings with a pergola-covered patio and plenty of room to entertain, relax, or play. An attached double garage and parking for four more in the driveway make everyday living easy. This is a well-rounded home that checks all the boxes for comfort, space, and location. (id:45412)
RE/MAX Hallmark Peggy Hill Group Realty Brokerage
Part 1 - 712 Mt St Louis Road W
Oro-Medonte, Ontario
Beautiful building lot. Border of trees around the property for privacy. Almost 1 Acre of sandy soil, great soil to build on. Services required natural gas, hydro, well and septic. Some conservation authority land on 1/4 of the way back side of property. House will require conservation authority approval but plenty of building space to build a grand home. See pictures for conservation boundaries. Developer fees the responsibility of the buyer. Nature at it's best, close to Copeland forest and Mt. St. Louis ski hill. (id:45412)
RE/MAX Hallmark Chay Realty Brokerage
1241 Bass Lake Sideroad E
Oro-Medonte, Ontario
Welcome to 1241 Bass Lake Sideroad E, a luxury estate nestled in the tranquil countryside of Oro-Medonte. This stunning residence spans just over 50 acres of private land, seamlessly blending cleared spaces with lush, wooded areas. If you value privacy, functionality, and a deep connection with nature, this is the perfect retreat for you. Upon entry, you are greeted by an elegant mudroom that leads into a sun-filled sitting/recreation room, featuring tile flooring, a wood-burning fireplace, and double doors that open to the beautiful outdoors. Just a few steps up, you’ll discover a refined office and kitchenette area, complete with a powder room—ideal for those who run their own business or work from home, offering a quiet and private escape. The main level is an entertainer's dream, boasting an expansive kitchen and dining area adorned with granite countertops, stainless steel appliances, cathedral ceilings, and a seamless walkout to the luxurious in-ground swimming pool and pool house. This floor also includes a beautifully appointed guest bedroom with a 3-piece ensuite and private deck access, a screened-in gazebo, a conveniently located laundry room, and a sumptuous primary suite with abundant storage, a cozy gas fireplace, and an opulent 4-piece ensuite. The main floor also features a stunning living room with a floor to cathedral ceiling wood-burning fireplace. Ascending to the top level, you will find two additional elegantly designed bedrooms and a charming nook, currently used as a playroom, which overlooks the downstairs living room. An 18kW generator provides a versatile and powerful backup power solution, during a power outage. The outdoor amenities are equally impressive, featuring serene trails, a lavish in-ground swimming pool with an accompanying pool house, and multiple storage units. With just over 50 acres of privacy, this estate epitomizes refined country living, offering unparalleled luxury and tranquility. (id:45412)
RE/MAX Hallmark Chay Realty Brokerage
606 Haylock Gardens
Peterborough, Ontario
Stunning, quality-built open concept home in the thriving Northcrest neighborhood. The spacious master bedroom on the main floor features a walk-in closet and ensuite bathroom. The second floor offers a bedroom, a 4-piece bath, and a large open family area. The fully finished basement includes an additional bedroom, full bath, and versatile rec room or home office. Enjoy hardwood and tile flooring on the main level. Quick access to Smart Centre with banks, supermarkets, and restaurants. Indoor access to the garage. Includes S/S fridge, S/S stove, B/I dishwasher, hood fan, washer, dryer, all existing light fixtures, window coverings, and garage door opener with 2 remotes. (id:45412)
Royal LePage Your Community Realty
51 Maple Crown Terrace
Barrie, Ontario
INVITING FAMILY HOME WITH WARMTH & COMFORT, SET IN A NEIGHBOURHOOD YOU’LL LOVE TO CALL HOME! This Innishore stunner is the kind of home that instantly feels like the one - bright, inviting, and ready for your next chapter. Set in a vibrant, family-focused neighbourhood with schools and parks just a short walk away, plus trails that lead straight to the beach, this location offers everyday convenience and weekend adventure in equal measure. A beautiful stone and siding exterior with shutters, a covered front porch, and a stone walkway provide standout curb appeal from the first glance. Out back, the fully fenced yard is your go-to for outdoor living, complete with a large patio for lounging, BBQing, or gathering around the fire. Inside, the kitchen is both functional and connected, with a breakfast area walkout and clear sightlines to the family room, where a fireplace and built-in shelving bring warmth and style. A bright front living and dining room offers the ideal spot to unwind with a good book, while upstairs, the spacious primary suite delivers privacy, a walk-in closet, and a 4-piece ensuite. The finished basement is all set for movie marathons or epic game nights in a rec room that has space to spare. Add in quick access to restaurants across Innisfil, Barrie, and Friday Harbour, and you’ve got a home that checks all the boxes and then some. Don’t miss your chance to make this vibrant, well-loved home your next #HomeToStay! (id:45412)
RE/MAX Hallmark Peggy Hill Group Realty Brokerage
1069 Lakeshore Rd Road E
Oro-Medonte, Ontario
Experience lakeside living with 57 feet of beautiful Lake Simcoe frontage and crystal-clear waters. This custom-built home boasts an open-concept kitchen with an island, flowing seamlessly into the living and dining areas. Enjoy breathtaking views year-round from the extended 4-season sunroom, surrounded by windows and featuring a walkout to a deck overlooking the lake. The main floor offers three spacious bedrooms and a large bathroom with dual vanities. Downstairs, the fully finished basement is perfect for entertaining, featuring a family room with a gorgeous stone wall and wood stove, plus an additional large guest bedroom and bathroom/laundry room. Step outside to the covered stone patio, complete with pot lights, TV and a ceiling fan, ideal for relaxing or hosting gatherings. The private, tree-lined yard leads to a concrete break wall with a waterside patio and a dock with great depth for boating and swimming. Additional features include a detached drive-through garage with carport, a storage shed, and ample parking. Updates (2021) include a gas furnace, air conditioner, and shingles. Don’t miss this incredible opportunity to own a piece of paradise—come see it today! (id:45412)
RE/MAX Hallmark Chay Realty Brokerage
360 White Sands Drive
London, Ontario
Welcome to this beautifully maintained raised bungalow, nestled in the sought-after Summerside neighborhood. With its spacious one-and-a-half-car garage, this home offers a perfect blend of comfort and style. As you step inside, youll be greeted by a bright and airy living room with elegant tiled flooring that flows seamlessly into the open kitchen.The kitchen is a chef's dream, featuring ample counter space, plenty of cabinetry, a stylish backsplash, and energy-efficient appliances. Adjacent to the kitchen, the sunlit dining area provides a wonderful space for meals and opens directly onto a private backyard oasis. Enjoy a generous deck, mature shrubs, and a convenient storage shed the perfect spot for relaxation or entertaining.The main level of the home includes three spacious, naturally-lit bedrooms, as well as a full bathroom. The finished basement is an entertainers paradise, with an oversized family room, an additional full bathroom, an extra bedroom, and plenty of storage space ideal for a growing family or hosting guests.Located on a quiet, family-friendly street, this home offers easy access to the 401 Highway and is just minutes away from shopping plazas, malls, parks, schools, and playgrounds.The possibilities are endless in this charming home! Schedule your showing today and make this dream home yours! (id:45412)
Exp Realty Brokerage
24 Eder Trail
Springwater, Ontario
Welcome to 24 Eder Tr. in the heart of beautiful sought after Snow Valley! This open concept ranch bungalow offers luxury living with modern finishes from top to bottom. This home has been upgraded to the highest standards from the updated main floor bathroom, to the primary ensuite with a spa-like multihead steam shower, and heated floors. The upgraded kitchen comes complete with built-in appliances, custom cabinetry, granite counters and a huge center island with plenty of room to hangout while your host prepares for entertaining, beautiful engineered hardwood floors. The 18' sliding glass door off the family room leads to a large composite deck and under-deck storage for all your out-door toys. Custom lighting throughout the home. Oversize glass sliding door to walkout basement leads to a beautiful backyard with mature trees, perennials, shed for additional storage. Impressive Recreation room, 2 additional bedrooms, 3 pc. bath, and wet bar. In-Law potential. The main floor laundry/mud room leads to a roomy double car garage. The driveway will park additional 8 cars. Plenty of room for all your guests. Extras include in-ground sprinklers, B/I surround sound indoors and out,mechanical blinds in living room,newer shingles, windows, high-efficiency furnace and central air conditioning, and even the pool table and cues to entertain your guests or the kids. Walking distance to Snow Valley ski resort. Other area amenities include hiking trails, biking, parks, a number of golf courses, short drive to the many Barrie Beaches. Enjoy fresh fruits and vegetables from area farmers markets, Harris Farm and Barrie Hill Farms to name a couple as well as Bradford Greenhouse. Enjoy country style living while only a short drive to all the amenities that Barrie has to offer. This is an incredible opportunity to live in one of Springwater Ontario’s most popular sought-after neighbourhoods. Call today for a private tour. (id:45412)
RE/MAX Hallmark Chay Realty Brokerage
3978 South Portage Road
Lake Of Bays, Ontario
LUXURIOUS LAKEFRONT RETREAT ON OVER HALF AN ACRE WITH 200 FT OF SHORELINE, PRIME SW EXPOSURE, HEATED INSULATED GUEST COTTAGE, & BUNKIE! Experience the ultimate lakeside lifestyle at this incredible property on Lake of Bays! Located near Huntsville, Gravenhurst, Bracebridge, Dorset, and Baysville, this year-round retreat is set on Muskoka's 2nd largest lake, offering miles of boating and outdoor adventure. Take a boat to restaurants, grocery stores, LCBO, Robinson's Hardware, ice cream, Lake of Bays Brewery and Bigwin Island. The property includes 0.86 acres with 200.24 ft of prime southwest exposure, a hard-packed sandy beach, crystal-clear water, and flat access to the lake; no stairs are required! Substantially rebuilt in 2007, it features an open-concept layout that invites natural light and lake views into every corner and comfortably sleeps 13. The kitchen presents wood cabinetry, granite countertops, tile flooring, and a large island with seating. Bright and airy living and dining areas showcase cathedral ceilings, hardwood floors, and stunning lake views through oversized windows. The primary bedroom offers direct access to the deck and stunning lake views, with a full wall of windows showcasing the scenery from wake-up to moon views at bedtime. A bunkie plus a heated and insulated guest cottage provides additional space for guests with a living room, 2 beds, and a bath. Modern conveniences include forced air propane heat, on-demand hot water, a UV filtration system, and heated water lines in both the guest cottage and the main cottage. Multiple new docks and decks provide room for lounging or docking your boat. With the right approvals and licensing, this property holds exciting potential for short-term rentals - a fantastic opportunity for added flexibility and income. An additional lot across the road is cleared and ready for a potential garage, auxiliary building, or parking. Lakeside living at its finest! (id:45412)
RE/MAX Hallmark Peggy Hill Group Realty Brokerage
123 Fairlane Avenue
Barrie, Ontario
***OPEN HOUSE SAT MARCH 29 AND SUNDAY MARCH 30TH 12-2PM*** Located in Barries sought-after Southeast community, this Townhome offers over 1,000 sq. ft. of upgraded living space. The open-concept main foor features 9 foot ceilings, sleek pot lights, and a modern kitchen with grey cabinetry, granite countertops, and stainless steel appliances. Flowing seamlessly from the breakfast nook to the family room, then step out onto your private balcony to relax and unwind. This space is perfect for everyday living and hosting gatherings. Upstairs, three spacious bedrooms boast large, bright windows that fill the home with natural light. With a stylish 4-piece bath, direct garage access, 3 total parking spaces and a prime location minutes from the GO Station, top-rated schools, shopping, and Highway 400, this home checks off all of the boxes! (id:45412)
Keller Williams Experience Realty Brokerage
137 Nathan Crescent
Barrie, Ontario
TURN-KEY TOWNHOME IN BARRIE’S PAINSWICK NEIGHBOURHOOD, CLOSE TO EVERYTHING! Welcome to 137 Nathan Crescent, a bright, 1400 sqft well-maintained two-storey townhome in Barrie's family-focused Painswick South neighbourhood. This vacant, move-in-ready home offers immediate possession and a smooth transition for buyers eager to settle in. Enjoy quick access to Highway 400 and public transit, with parks, trails, schools, playgrounds, the library and recreational facilities all close by. Just minutes away, Mapleview Drive East offers a full range of shopping, dining and entertainment. Inside, the home features a practical layout with three bedrooms and two bathrooms, an open-concept living and dining area with a sliding glass walkout, and a finished basement with a rec room, powder room, laundry and plenty of storage. The fenced backyard includes a spacious patio and garden shed, ideal for relaxing or entertaining. Whether buying your first home, upgrading or investing, this #HomeToStay is packed with potential in a fast-growing area! (id:45412)
RE/MAX Hallmark Peggy Hill Group Realty Brokerage
229 Orchard Heights Boulevard
Aurora, Ontario
LIVE, GROW, & THRIVE IN A HIGHLY COVETED NEIGHBOURHOOD, FEATURING A WALKOUT BASEMENT & IN-LAW POTENTIAL! Located in the highly coveted Hills of St. Andrew, this exceptional 2-storey home offers over 2,950 finished sq ft of well-designed living space, ideal for families who appreciate comfort, style, and convenience. Just minutes from prestigious schools like St. Andrews College and St. Anne's Private School, and within walking distance to parks and trails, this location offers everything you need. With the Aurora Community Centre, restaurants, amenities, Aurora Public Library, tennis courts, green spaces, GO Station, and Upper Canada Mall nearby, convenience is at your doorstep. The brick exterior, inviting enclosed front porch, and beautiful walkway create an impressive first impression. Inside, the kitchen is a true showstopper, featuring wood-toned cabinets topped with crown moulding, stainless steel appliances, black granite countertops, tile flooring, and a centre island – perfect for everyday meals or entertaining. The breakfast area opens to a multi-tiered deck with privacy screens and some glass-panelled railings. Enjoy a cozy family room with a gas fireplace and wainscotting, a formal dining room with crown moulding and a bay window, and a spacious living room with a large bay window offering views of the front yard. The main level also includes laundry with access to the exterior. Upstairs, the expansive primary bedroom hosts a 4-piece ensuite with a water closet, while three other bedrooms provide ample space for family or guests. The partially finished walkout basement offers in-law potential with a separate entrance. With updated windows and shingles, this home also offers a central vacuum, water softener, and filtered water system. Don't miss the chance to make this stunning #HomeToStay your own, where elegance, comfort, and family-friendly living come together in one of Aurora's most sought-after neighbourhoods. (id:45412)
RE/MAX Hallmark Peggy Hill Group Realty Brokerage
79 Gateland Drive
Barrie, Ontario
**OPEN HOUSE SAT MARCH 29 1-3PM**Stunning Newly Built FREEHOLD Townhouse! This modern home boasts 3 spacious bedrooms, 3.5 bathrooms, and a sleek kitchen with luxurious granite countertops and high-end stainless steel appliances. Enjoy upgraded flooring throughout and high ceilings that enhance the home's open, airy feel. The large primary bedroom feature walk-in closet, providing ample storage space.Convenience is key with an attached garage offering direct access to the home. The fully finished basement includes a full bathroom and a versatile den, perfect for extra living space or a home office.For First-Time Buyers & Investors, this home is located just minutes from the Yonge GO Transit Station, steps from a bus stop, and close to waterfront parks, schools, major highways, and shopping plazas. A perfect blend of style, space, and convenience awaits you! (id:45412)
Keller Williams Experience Realty Brokerage
32 Lucas Avenue
Barrie, Ontario
**OPEN HOUSE SAT MARCH 29 12-2PM** This spacious backsplit is nestled in the heart of Barries highly desired south end and boasts just short of 2200 Sq Ft of finished living space! Walk in to a large, open concept dining and living area with inside access to the garage along with an eat-in kitchen. Completing the main floor are two good sized bedrooms and a full 4 piece bathroom. The separate entrance and layout makes for an easy conversion to a second unit, creating a fantastic income opportunities for investors. The lower level boasts a gas fireplace, 4 piece bathroom and another sizable living area, with large windows inviting lots of natural light. Just a few minutes to the 400, shopping and restaurants, location doesnt get any better than this!! Walking distance to elementary and high schools, this home is perfect for families and investors! (id:45412)
Keller Williams Experience Realty Brokerage
8 Sinclair Crescent
Ramara, Ontario
Nestled in the heart of Lakepoint Village, a desirable adult community just outside Orillia, this stunning 1,536 SqFt home offers a harmonious blend of modern design, thoughtful features, and tranquil living. Step inside to a bright, open-concept layout enhanced by stylish vinyl flooring and modern light fixtures. The oversized single-car garage with inside entry adds everyday convenience, while the inviting living room, complete with a custom feature wall and cozy electric fireplace, sets the tone for relaxation or entertaining. The kitchen is both functional and chic, showcasing sleek cabinetry, a contemporary tile backsplash, and a breakfast bar that flows seamlessly into the spacious dining area and the bright solarium. The sunlit solarium, with its walkout to the backyard, offers the perfect space to unwind or enjoy quiet moments. Outside, the backyard is designed for low-maintenance living. A stone patio, charming gazebo, raised garden boxes, and privacy fencing create an ideal space for outdoor enjoyment, while a storage shed adds practicality. The primary bedroom features a walk-in closet with custom organizers and a spacious 4-piece ensuite complete with double sinks and a walk-in shower. The second bedroom offers ample space with a double-door closet, while the main 4-piece bathroom enhances convenience. A generously sized laundry room with additional storage completes this meticulously designed home. Ideally located just a short drive from Orillia’s amenities, Lake Simcoe’s natural beauty, and the entertainment of Casino Rama, this home offers the perfect combination of peaceful living and modern convenience. Don’t miss the chance to make it yours! Current total monthly fee is $760.00 which comprises of the lot lease; maintenance (which includes water & sewage & snow removal from the driveway, garbage removal), and dwelling tax. Land Lease subject to change on transfer of ownership. (id:45412)
RE/MAX Hallmark Chay Realty Brokerage
No Favourites Found

