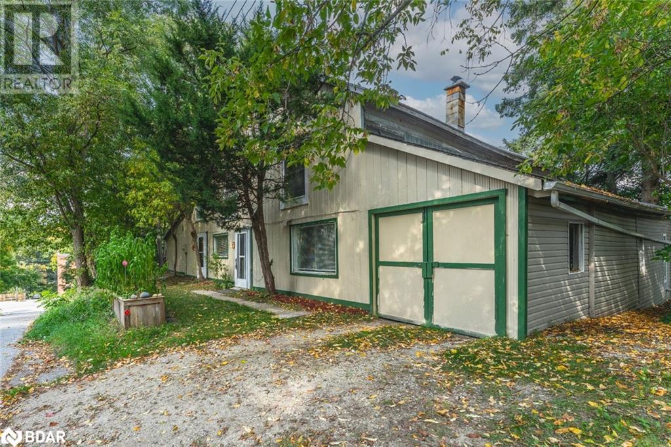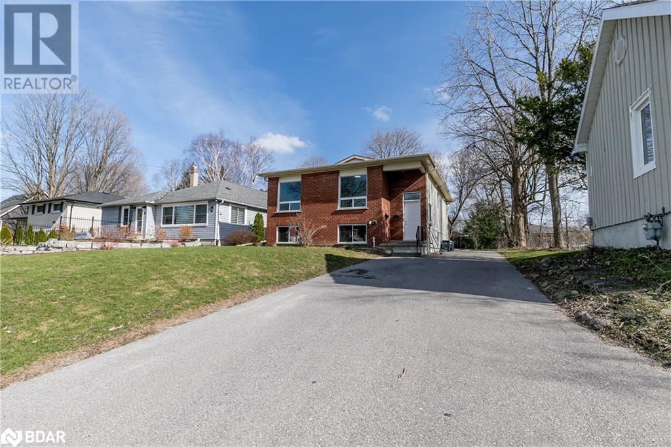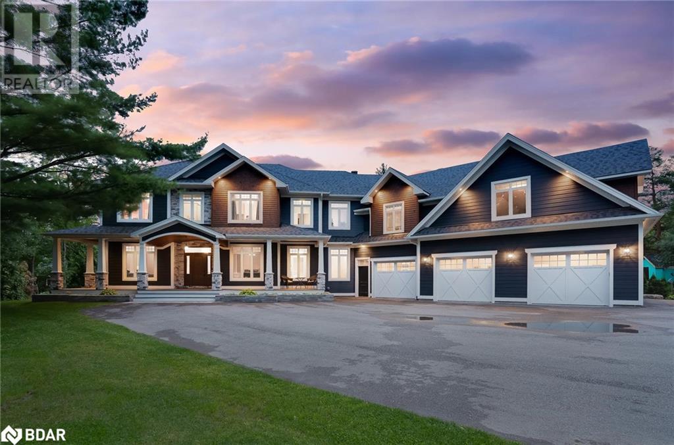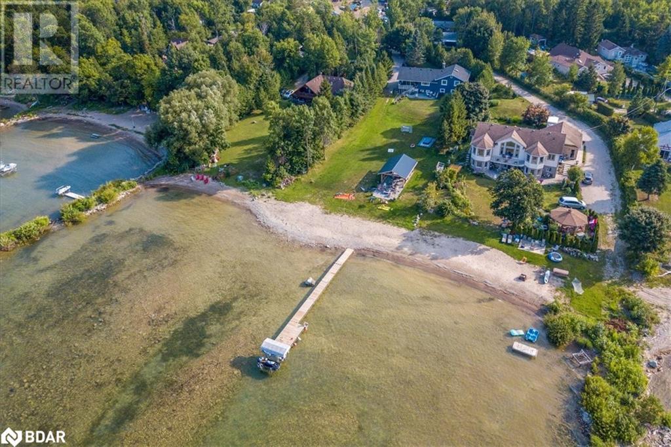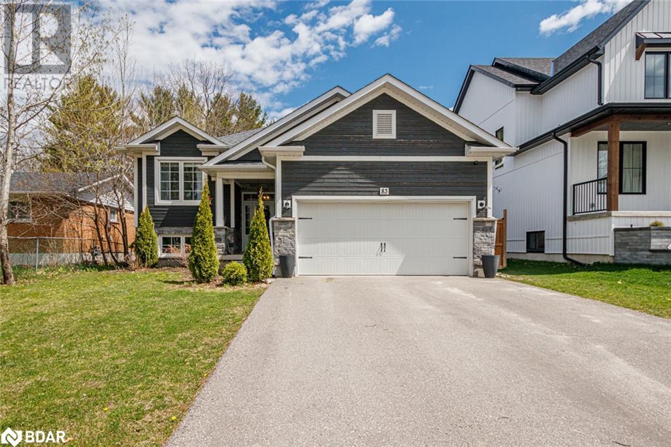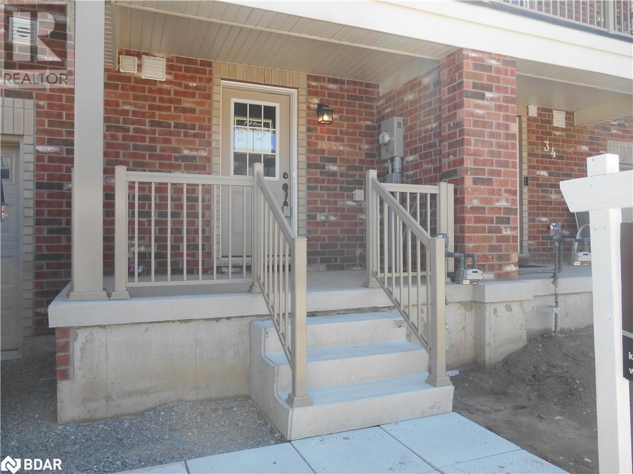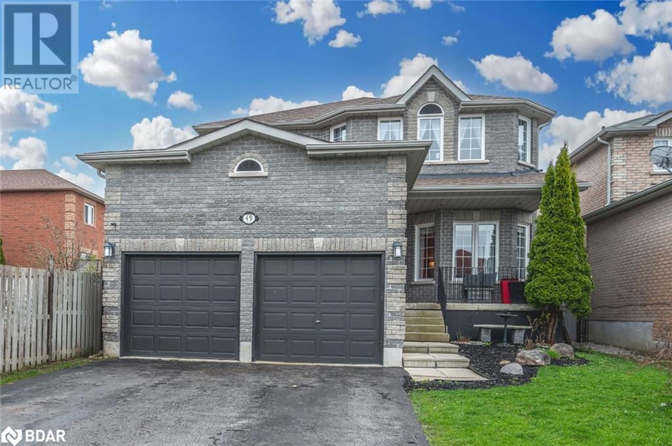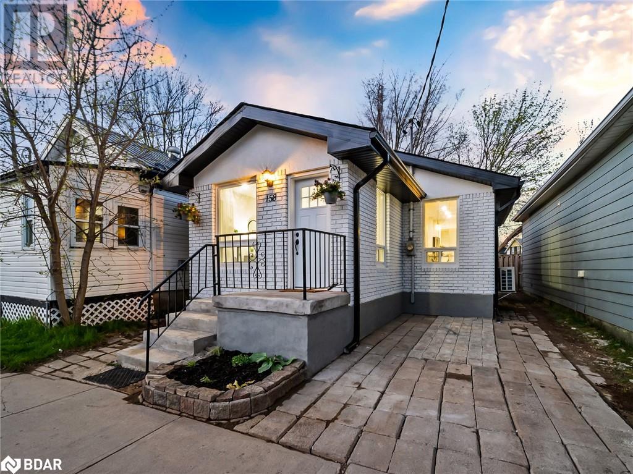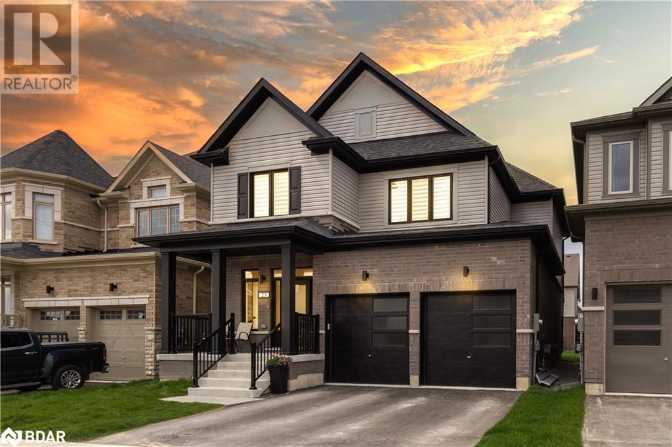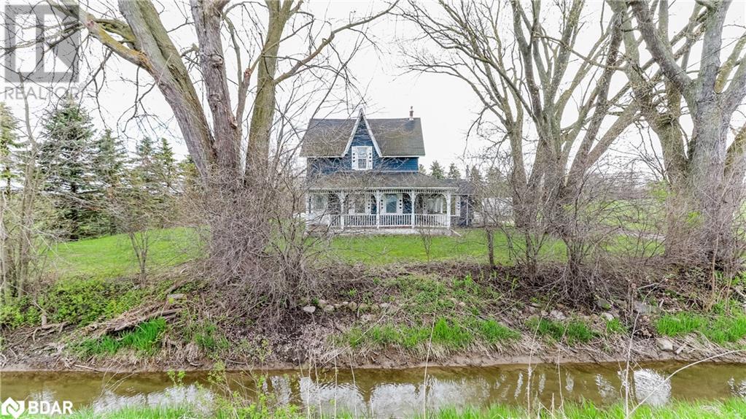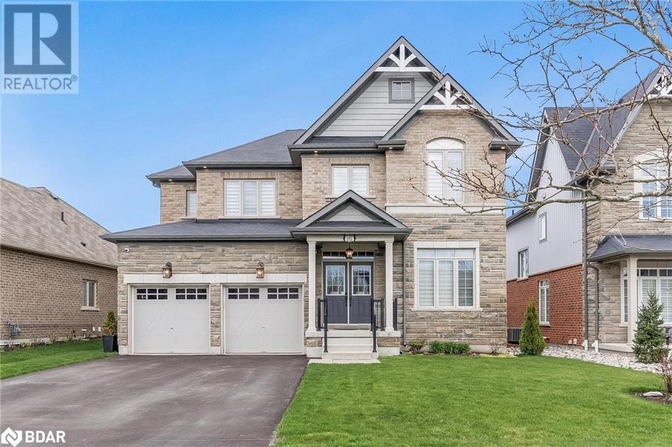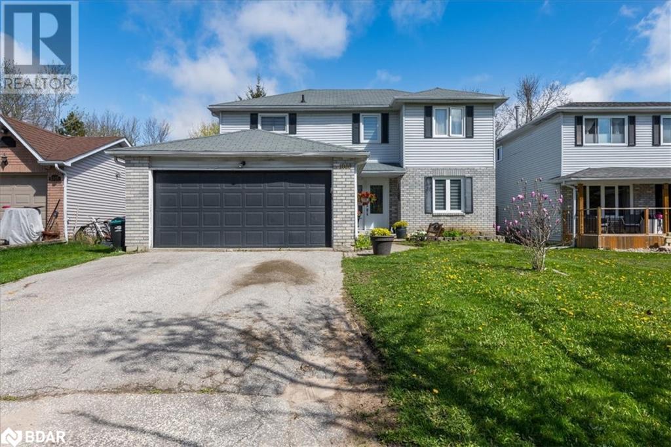Property Search
LOADING
15 Hill Street
Flesherton, Ontario
UNLOCK THE FULL POTENTIAL OF THIS ONE-OF-A-KIND HOME IN AN ENVIABLE LOCATION! Welcome to 15 Hill Street. This property is a serene oasis with a prime location offering tranquillity while being close to downtown amenities. It's a haven for outdoor enthusiasts, with Eugenia Lake nearby for water activities & proximity to skiing in the winter. The old-style barn has been transformed into a contemporary masterpiece with unique features throughout. Spread across three spaces, the nearly 3600 sqft home boasts open-concept living spaces flooded with natural light from ample windows, soaring ceilings & incredible design features. It's incredibly versatile, with the potential to be divided into two separate living spaces, each with independent access, kitchen & bathroom facilities. The property also features a spacious backyard & a 30'x13' workshop, perfect for outdoor activities & creative pursuits. Whether for a family, artists, or investment, this masterpiece caters to diverse lifestyles. (id:45412)
RE/MAX Hallmark Peggy Hill Group Realty Brokerage
63 Gunn Street Unit# Bsmt
Barrie, Ontario
Bright 2-Bedroom Lower Level Unit Available For Lease In A Legal Duplex. All Utilities Included Except ForHydro. Enjoy Private Laundry And Parking For 2 Vehicles In A Convenient Location. Cozy Up By The GasFireplace In The Spacious Living Room. Step Outside To Your Own Designated Private Patio Area, Perfect ForRelaxing Or Entertaining. All Features Have Been Beautifully Updated In 2022, Pot Lights Throughout TheHome, Hardwood Flooring Throughout. Don’t Miss Out On The Amazing Opportunity To Lease This Cozy Space. (id:45412)
Keller Williams Experience Realty Brokerage
8698 Highway 12
Orillia, Ontario
Top 5 Reasons You Will Love This Home: 1) Exceptional waterfront property resting on 9.5 acres, highlighting remarkable southwest views of Bass Lake 2) Show-stopping interior boasting 7 bedrooms, 4+2 bathrooms, and an incredible chef’s kitchen, perfect to enjoy with family and friends 3) Outstanding entertaining complemented by a fully finished basement, an indoor pool, a hot tub, and parking accommodations for up to 15 vehicles 4) This prestigious new build is a nature lover’s dream with direct waterfront access, beautiful shoreline exposure, lakeside views, and an abundance of greenspace 5) Situated in seclusion yet centrally located, with easy access to local trails, shopping centres, and Downtown Orillia. 8,390 fin.sq.ft. Age 4. Visit our website for more detailed information. (id:45412)
Faris Team Real Estate Brokerage
35 Indian Trail
Collingwood, Ontario
Welcome To 35 Indian Trail! Rarely Offered Gated Waterfront Estate Sitting On 1.29 cres With 102Ft Of Deeded Sandy Shoreline And Private Beach. An Updated Impressive 4 Bedroom, Located On 6 Mins To Downtown Collingwood. Gourmet Chefs Kitchen With Gas Range, Built-In Industrial Appliances, Custom Hand-Scraped Wood Floors, Oversized Farmers Sink And Custom Counters. 2 Entrances To The Oversized, Mature Landscaped Yard Allows For Indoor/Outdoor Flow Onto A Covered 200Sqft Covered Porch, Then Down To Another Level To A Custom 400Sqft Custom Patio, All Overlooking Georgian Bay. Finished Basement With Separate Entrances Allows Access To The Primary bedroom And A Spa-Like Bathroom. Detached Separate Building/Shed Overlooking The Water Could Be Used For A Bunkie. Other Remarkables Include A Custom Timber Frame Gazebo On The Waters Edge, Wired For Entertainment System, TV And Fridge. A Dredged Channel Into Shore To Allow Deep Water Docking For Large Boats And Watercraft. Currently Set Up With A Separate Gym (Separate Entrance) Allowing Endless Possibilities As The Property Has Many Permitted Uses. Closely Located To Trails, Downtown Cafes, Shops And Markets, Ski Hills, Golf And Everything Else This Amazing 4-Season Destination Offers. The Most Amazing Direct Sunrise Exposure On Georgian Bay With All Day Sun On The Beach. Find Your Space To Breathe With Incredible Opportunity. Please Visit The Virtual Tour! (id:45412)
Exp Realty Brokerage
Exp Realty
83 40th Street S
Wasaga Beach, Ontario
Welcome to 83 40th St S in Wasaga Beach. This (4) bedroom, (3) bathroom, raised bungalow is only 11 years old. Perfectly located on a quiet, family friendly street you will be greeted with approximately 2600 square feet of finished living space. With plenty of parking, an inground sprinkler system and extensive upgrades, this home is a must see. The main floor features the updated kitchen and generous open concept living and dining area with a walkout to an expansive deck (with hot tub), overlooking the large, private and fully fenced back yard. Also on the main floor is the primary bedroom with ensuite, two additional bedrooms and a second bathroom. Enjoy direct access to the insulated, double car garage, with large overhead Mezzanine and a convenient side door to the backyard. The open concept lower level, with a separate entrance from the garage, high ceilings and above grade windows, boasts a fourth bedroom, large rec-room with built in electric fireplace and kitchenette. Also featuring a 3 piece bath, the lower level is In-law suite ready, offering an abundance of storage space. Come and enjoy everything Wasaga Beach has to offer including strolling the white sand of the longest freshwater beach in the world. Golf, walking/biking trails, swimming, boating, skiing and so much more all close by. Just a short drive to Barrie and Collingwood. (id:45412)
One Percent Realty Ltd. Brokerage
36 Hay Lane Lane
Barrie, Ontario
THIS IS THE ONE!! NEVER LIVED IN TOWNHOME WITH 2 BEDROOMS, 1 - 4 pc BATHROOM, 1- 2 PC BATHROOM. LARGE ENTRYWAY WITH 2 PC BATHROOM; INSIDE ACCESS FROM GARAGE INTO LAUNDRY/STORAGE ROOM * MAIN LEVEL BOASTS SPACIOUS KITCHEN AREA WITH WALK OUT TO BALCONY * OFFICE OFF THE GREAT ROOM WITH FRENCH DOORS * PRIMARY BEDROOM WITH SEMI ENSUITE (4 pc)*WALK IN CLOSET * 2ND BDRM GOOD SIZE * LOTS OF WINDOWS * NEUTRAL COLOURS * BRIGHT * READY TO MOVE IN * THE PERFRECT STARTER HOME OR FOR RETIREMENT!* EASY ACESSS TO HWY* CLOSE TO SHOPPING & SCHOOLS * ALL APPLIANCES INCLUEDD *DON'T MISS YOUR OPPORTUNITY TO OWN THIS NEVER LIVED IN HOME!! (id:45412)
One Percent Realty Ltd. Brokerage
49 Jessica Drive
Barrie, Ontario
IDEAL FAMILY HOME WITH A SPACIOUS INTERIOR ON AN EXPANSIVE IN-TOWN LOT! Welcome to your next home located at 49 Jessica Dr. Situated in the sought-after and convenient Painswick neighbourhood in south Barrie! Nestled on a large in-town lot measuring 39.54 x 152.52 ft with a fully fenced backyard complete with a pergola, patio area, and a shed, providing the perfect setting for outdoor relaxation and entertaining. Located within walking distance to parks, schools, a library, restaurants, amenities & Barrie South GO station. Featuring a spacious and well-maintained interior with 2,400 sq ft of living space above grade presenting hardwood floors, 9 ft ceilings, crown moulding, pot lights. The well-equipped kitchen boasts ample cabinets including pantry cabinets, a breakfast bar, tray ceiling, and walkout to the backyard. Entertain guests in the formal dining room and living room, while the cozy family room with a gas fireplace provides a welcoming atmosphere. Upstairs, the primary suite offers luxury with a large walk-in closet and ensuite bathroom, alongside two additional bedrooms and a full bathroom. A versatile sitting room adds flexibility, while a second-floor laundry room simplifies household chores. The unfinished basement with a rough-in presents an opportunity for customization. Don't miss out on the opportunity to make this exceptional property your new home #HomeToStay! (id:45412)
RE/MAX Hallmark Peggy Hill Group Realty Brokerage
158 Dunedin Street
Orillia, Ontario
The perfect starter home for first-time buyers looking to enter into the market or for downsizers seeking a low maintenance lifestyle close to all of Orillia’s fantastic amenities. Featuring new vinyl flooring throughout, the home exudes warmth and comfort. The beautifully tiled main-floor bathroom showcases a new tub/shower, toilet and vanity with quartz countertop. As well, find an updated full bathroom on the lower level. The stunning eat-in-kitchen boasts quartz countertops, soft-close cabinetry, and an elegant undermount sink. Enjoy the convenience of a main floor laundry and efficient heating and cooling with the brand new heat pump/ductless air conditioner. The home also features a new front door, windows, sleek black soffit, fascia, eavestrough, and downspouts, along with a freshly painted exterior for curb appeal. Outside, a spacious paved courtyard offers low-maintenance living, complemented by a large shed for extra storage. Favourably located in central Orillia, you're just moments away from all amenities. McKinnell Square Park & Soldiers Memorial Hospital at the end of the street as well as downtown Orillia, the waterfront, and the Orillia rec centre within walking distance. A single driveway in front and additional parking is available with a right-of-way driveway in the back. Don't miss out on this cozy oasis – schedule your viewing today! (id:45412)
Real Broker Ontario Ltd.
23 Shepherd Drive
Barrie, Ontario
**OPEN HOUSE SAT MAY 4TH & SUN MAY 5TH FROM 12-2PM**Welcome To The Wallace Model, One Of The Best Layouts In The Neighbourhood, Where Luxury Meets Functionality In Every Detail. This Property Boasts A Ton Of Upgrades & Impeccable Design Elements Throughout. The Heart Of The Home Is Designed For Entertaining With Its Open Concept Layout Effortlessly Linking The Kitchen, Dining Area & Great Room. Towering 9 Foot Ceilings & Upgraded Light Fixtures Add To The Inviting Ambiance. The Kitchen Features Two-Tone Cabinets Complemented By A Spacious Pantry With All New Stainless Steel Appliances Including Gas Stove, Custom Built-In Hood Range, Centre Island & Dual Sinks. The Quartz Countertops & Glass Tile Backsplash Elevate The Space, While Under Cabinet Lighting Sets The Perfect Tone For Your Culinary Adventures. Dining Room Offers A Lovely Open Concept Feel With A W/O To Deck & Spacious Backyard. Great Room Features A Custom Upgraded Feature Wall With A Live Edge Wood Mantle, Creating A Stunning Focal Point. Smooth Ceilings & Brand New Zebra Blinds Throughout, While An Oak Staircase Extends Seamlessly To The Basement. The Second Level Offers 4 Beds With 2 Out Of The 4 Having Ravine Views. The Primary Bed Invites You To Unwind Beneath 9-Foot Coffered Ceilings, Oversized Walk-In Closet & Spa-Like 5-Piece Ensuite. With Upgraded Shower Tile, Quartz Countertops, Freestanding Soaker Tub & Double Sink Vanity. The Unfinished Basement Is A Blank Canvas, Ready For Your Imagination To Transform It Into The Perfect Space Tailored To Your Needs. Whether You Dream Of A Home Theatre, A Personal Gym, A Play Area For The Kids, Or A Tranquil Escape For Unwinding, The Spacious Basement Provides Endless Opportunities For Customization. Conveniently Located Near Park Place, Costco, The Go Station & Highways, This Home Also Offers Proximity To Parks, Vibrant Downtown Barrie & The Waterfront. Don't Miss Your Chance To Make This Exceptional Property Your Own. (id:45412)
Keller Williams Experience Realty Brokerage
1743 Golf Course Road
Springwater, Ontario
Looking for peace and tranquility? Want a little slice of heaven in the sought after Minesing community of Springwater? Then this charming century home, nestled on almost an acre, is what you are looking for! Two family rooms on the main floor, both with a gas fireplace and plenty of windows, make for cozy spaces for the entire family. The large open farm style kitchen, with room for an oversized dining table, is perfect for entertaining and hosting family diners. The main floor is completed with a 4 piece bath and laundry. The main floor exits to a deck and a wrap around porch for your outdoor enjoyment. The upper floor host three bedrooms and another full bath. The property has plenty of mature trees that provides an awesome private setting. The drive shed has plenty of storage and the barn with upper loft has limitless potential. For the outdoor enthusiasts, nature lovers, cyclists or fitness trainers, this home is just a minutes walk to the Trans Canada Trail where miles of exploring are at your finger tips. Don't wait, book your personal tour! (id:45412)
RE/MAX Hallmark Chay Realty Brokerage
192 Gold Park Gate
Angus, Ontario
Top 5 Reasons You Will Love This Home: 1) Fabulous and stunning describes this gorgeous 2-storey home with exquisite finishes top-to-bottom, including the one-bedroom in-law suite 2) The Gourmet kitchen has everything you could want, including expansive cabinetry with crown moulding, glass tile backsplash, granite countertops, a centre island with a farm sink, a breakfast bar and bar fridge, a pot filler, pantry, stainless-steel appliances, and a gas stove, while overlooking the breakfast area with beautiful views of the pond, green space, and yard with a large sliding door walkout to the deck with a pet door 3) The main level boasts almost 9' doors and entryways, custom tray ceilings, and motorized blinds throughout while hosting four bedrooms upstairs with a spacious master ensuite, one additional Jack and Jill bathroom, a guest bedroom with a full ensuite, and laundry for added convenience 4) A custom mud room designed for pet lovers with entry to the garage which leads to the stunning lower-level in-law suite, surrounded by extra large windows, a custom kitchen, a spacious family room with a gas fireplace, and a separate bedroom with a semi-ensuite and laundry rounds out this space 5) Located in a great family neighbourhood in Angus, within walking distance to schools and parks, and just a short distance to town and Base Borden. This home shows a 10+ and will not disappoint. 4,071 fin.sq.ft. Age 8. Visit our website for more detailed information. (id:45412)
Faris Team Real Estate Brokerage
1018 Maclean Street
Innisfil, Ontario
Nestled in a serene neighborhood in Innisfil, this spacious two-story home offers an excellent opportunity for those looking to customize their dream home. With 4 bedrooms and 2.5 bathrooms, the property boasts a functional layout that accommodates both large families and entertainers alike. The ground floor features a welcoming entryway that leads into a generously sized living room/dining room combination, perfect for gatherings and family activities. The kitchen, while spacious , will benefit from modern updates to truly make it the heart of the home. The cozy main floor family room features a wood burning fireplace. The home also features a laundry room and a guest powder room on the main floor. Upstairs, the primary bedroom offers a peaceful retreat, complete with an en-suite bathroom and walk-in closet. Three additional bedrooms share a full bathroom, each room offering comfortable living space with potential for personalization. Additional highlights include a double size garage that is insulated and heated and 4 vehicle parking in the driveway. The private yard is fully fence with ample mature trees for added privacy. While this home may require updating, it is a blank canvas waiting for the right owner to infuse it with style and modern comforts. This property represents a fantastic opportunity for those with a vision to create a personalized living space in a desirable location. (id:45412)
RE/MAX Hallmark Chay Realty Brokerage
No Favourites Found

