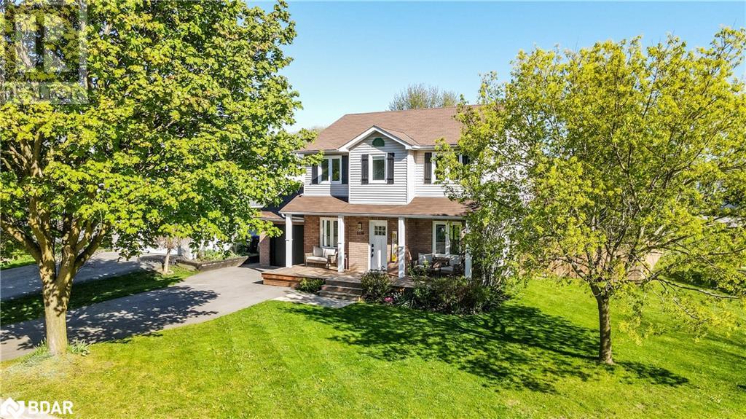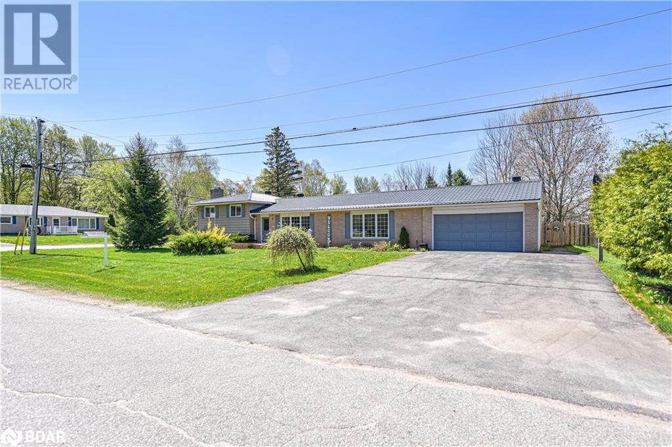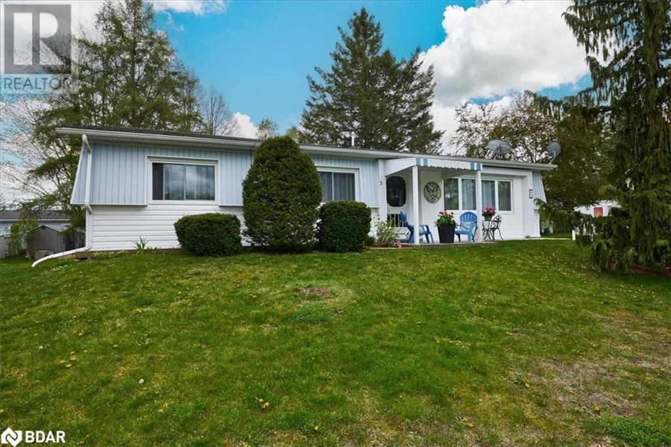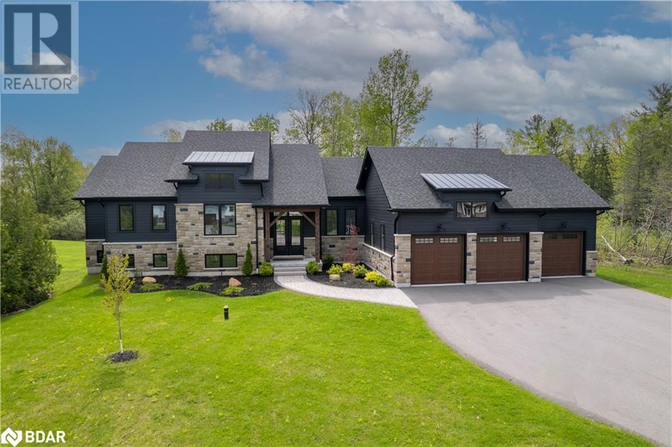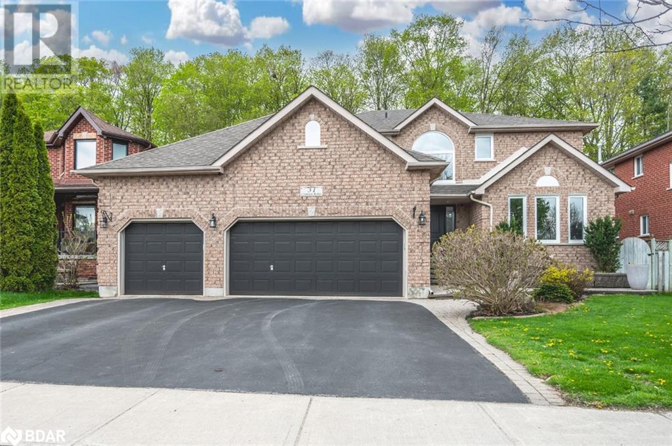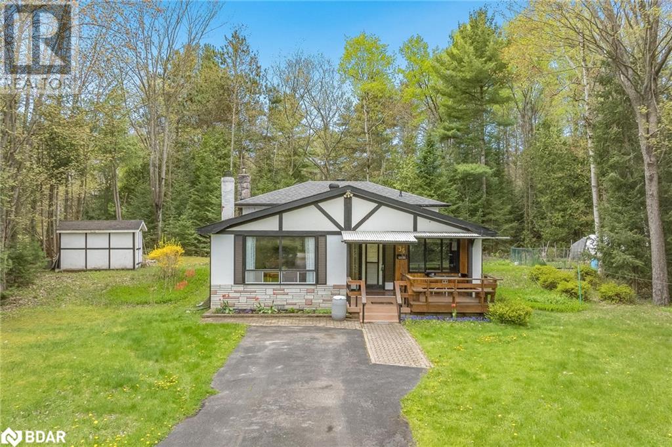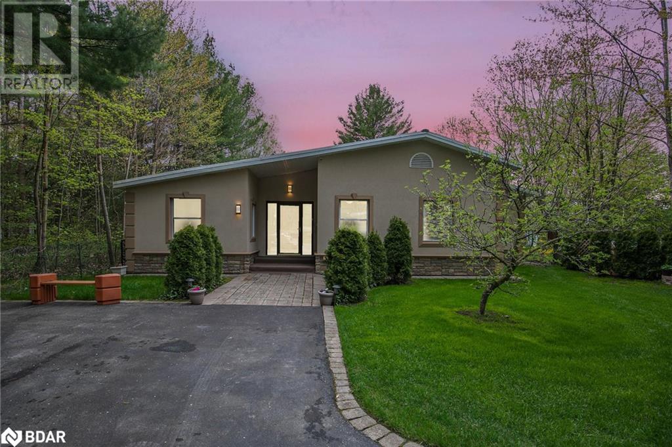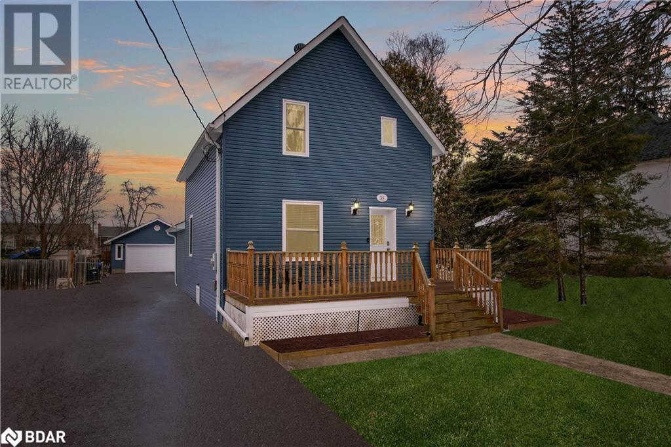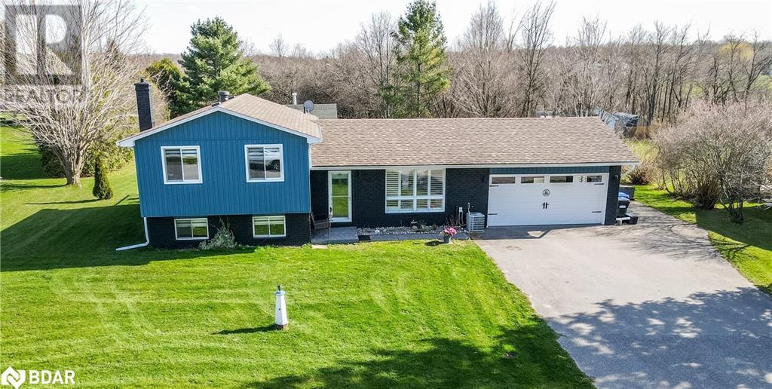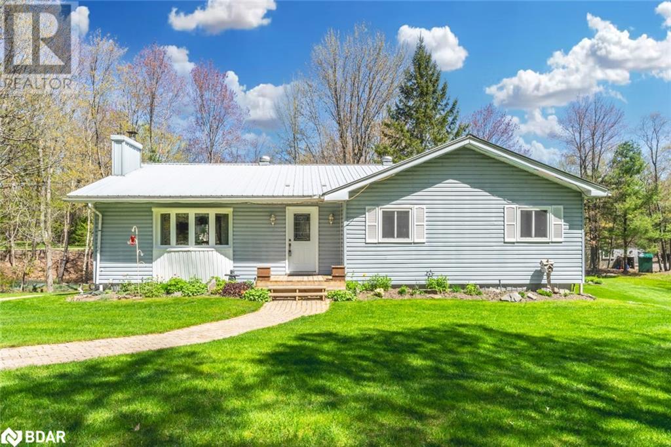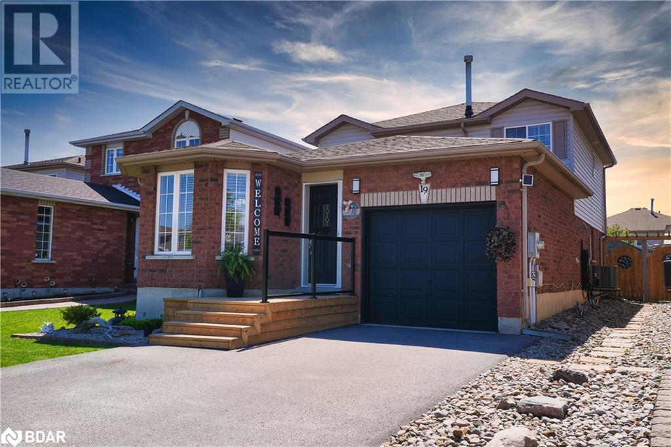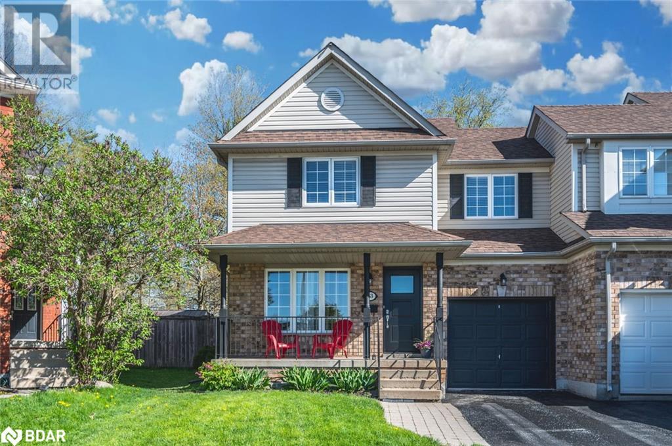Property Search
LOADING
1036 Maclean Street
Innisfil, Ontario
Welcome to this quiet, family-friendly neighborhood with schools within walking distance. This radiant and inviting two-storey residence features a fully finished basement, set on a spacious corner lot with ample room for a backyard oasis. Enjoy the luxury of a newly renovated kitchen and bathroom on the main floor, complemented by sleek bamboo hardwood flooring on the upper level and a basement boasting a versatile recreation area. Explore the option to add a third bathroom and find convenience in the well-placed laundry room, equipped with modern appliances. Move in seamlessly to this meticulously maintained home, boasting updated windows and a furnace installed in 2019, ensuring comfort and efficiency. Step into your own backyard sanctuary, complete with raised vegetable gardens, a storage shed, and a generous deck with a charming pergola, perfect for hosting gatherings and outdoor relaxation. Experience the convenience of abundant parking in the driveway, enhanced by a brand-new garage door. Additional highlights include a gas line for barbecuing on the deck, a cozy wood fireplace, and just a short stroll away from the beach. This home is ready to welcome you. (id:45412)
Right At Home Realty Brokerage
1 Vine Street, Rr 2 Street
Oro-Medonte, Ontario
Welcome to your dream property! This spacious home is a true gem, nestled on a generous 100x200 lot, offering plenty of space for outdoor enjoyment. The 24x36 oversized double garage with inside entry provides ample storage for vehicles and tools. Inside, the bright living areas welcome you with panoramic views of the extensive rear yard, creating a serene atmosphere for relaxation and entertainment. With four bedrooms and two bathrooms, including a luxurious primary suite boasting an ensuite bathroom and walk-in closet, every member of the family can enjoy their own space and privacy. Additional features such as main floor laundry, a durable metal roof, and a cozy gas fireplace enhance the comfort and convenience of this remarkable home. Plus, the added peace of mind provided by the generator ensures that you'll always be prepared for any situation. (id:45412)
RE/MAX Right Move Brokerage
5 Fir Court
Innisfil, Ontario
MOVE-IN READY HOME IN SANDY COVE ACRES! Picturesque 2 Bed, 2 Bath, Approx 1091 Sqft Model, Perfectly Situated On A Quiet Court In Sandy Coves Desirable North Side! Large Living Room w/Natural Gas Fireplace. Beautiful Kitchen w/Ample White Cabinetry, SS Appliances, Backsplash, A Stackable Washer & Dryer + A Door To The Side Yard! Giant Formal Dining Room w/Built-In Wine Bar & Walkout To Covered Patio. Spacious Primary w/Walk-Thru Closet & Ensuite Bath. Big Spare Bedroom. Stylish Main Bath. KEY UPDATES/FEATURES: Furnace, AC, Sliding Glass Door, Spray Foam Insulation (Crawl Space), Hypoallergenic Laminate & Tile Flooring, Paint, Lighting, Window Coverings, Storage Shed + A Private 2 Car Driveway! Easily Accessible Entry w/Covered Porch. Just Minutes To Shops, Rec Centre, Beaches & Friday Harbour Resort. Enjoy Living In This Quiet Mature Community Offering Year-Round Amenities & Events. JUST UNPACK & RELAX! (id:45412)
RE/MAX Hallmark Chay Realty Brokerage
2085 Birkshire Woods Lane
Severn, Ontario
Welcome to Bass Lake Woodlands! This custom built luxury home is what dreams are made of. Situated on a quiet dead-end street in one of the most sought-after neighbourhoods in Simcoe County, 2085 Birkshire Woods Lane truly has it all. This 2021 built-home belongs in a magazine and is perfect for families and those who love to entertain. The open-concept main floor has the wow-factor you've been looking for with breathtaking views of the serene treed backyard. The three large bedrooms are perfect for most families, and the 2000+ square feet of unfinished basement provides the opportunity to expand to suit your family's growing needs in the future! Competitively priced, this one won't last long. Book your showing today! (id:45412)
Real Broker Ontario Ltd.
31 Crimson Ridge
Barrie, Ontario
ELEGANT UPGRADES IN THIS FULLY FINISHED HOME WITH A TRIPLE CAR GARAGE BACKING ONTO WILKINS TRAIL & STEPS AWAY FROM LAKE SIMCOE! Welcome to 31 Crimson Ridge Road. Nestled within the heart of one of Barrie's most coveted neighbourhoods, this exquisite property in the desirable Innishore community presents an unparalleled opportunity for luxurious living. Situated mere moments from the serene shores of Lake Simcoe, Wilkin’s Beach and picturesque walking trails. The focal point of the main level is the upgraded eat-in kitchen, boasting custom cabinets, Corian countertops, a ceramic backsplash, and stainless steel appliances. This culinary oasis is complemented by a convenient patio door walkout, perfect for hosting gatherings or enjoying alfresco dining in the warmer months. The main floor has been freshly painted, featuring gleaming hardwood floors, a cozy gas fireplace, and tasteful crown moulding. Ascend the staircase to discover four generously sized bedrooms, including the luxurious primary suite with a walk-in closet and a spa-like 5-piece ensuite. The finished basement provides ample room for recreation, relaxation, or a home office tailored to suit your lifestyle needs. Notable upgrades include a newer roof, furnace/AC installed within the last 5 years, and several windows replaced in 2022, ensuring peace of mind and efficiency for years to come. The triple-car garage offers inside entry, providing both storage and convenience for vehicles and outdoor gear. Step outside to the private landscaped backyard, an oasis of tranquillity backing onto the serene Wilkins Trail. Enjoy the sights and sounds of nature from the comfort of the patio and deck area, complete with a hot tub and privacy fence, creating a perfect retreat for relaxation and entertainment. (id:45412)
RE/MAX Hallmark Peggy Hill Group Realty Brokerage
36 Castleton Drive
Tiny, Ontario
Top 5 Reasons You Will Love This Home: 1) Welcome to cottage life, where this charming home offers the ideal setting for year-round living, nestled in a serene neighbourhood, and presents proximity to one of Georgian Bay’s finest beaches, ensuring endless enjoyment and relaxation 2) This property spans over half an acre, enveloped by mature trees offering ultimate privacy, ample space for cultivating vegetable gardens, and a convenient shed to store garden tools, while the covered front porch provides an idyllic spot for savouring morning coffee 3) Enjoy meals in the spacious eat-in kitchen, complemented by a lovely living/dining room on the main level, along with the upper level where you will discover four spacious bedrooms and a generously sized bathroom, while the lower level offers a substantial family room complete with a cozy wood-burning fireplace 4) This home/cottage comes fully furnished, so all you need is your personal belongings to make it feel like home 5) ? Close to Nottawasaga Bay and Grandolph Bay, 15 minutes to Midland, and all amenities, with the added convenience of Fibe TV just needing to be connected. 1,812 fin.sq.ft. Age 57. Visit our website for more detailed information. (id:45412)
Faris Team Real Estate Brokerage
79 Stanley Road
Bolsover, Ontario
Welcome to your serene waterfront oasis on the Talbot River in the picturesque Kawartha Lakes region. Nestled in a tranquil and quiet area, this exquisite property offers an unparalleled combination of natural beauty and modern comforts. This stunning home features a covered boat slip, providing you with easy access to the shimmering waters of the Talbot River for endless days of boating and water recreation. Imagine leisurely cruising along the river or fishing from your own private dock. Unwind and take in breathtaking sunsets from the rooftop deck perched right on the water's edge, offering panoramic views of the tranquil river and surrounding lush greenery. Perfect for relaxing evenings or entertaining guests against a stunning natural backdrop. Inside, the home boasts a spacious and inviting layout with large windows that flood the space with natural light and offer captivating views of the water. Whether you're looking for a peaceful retreat from the hustle and bustle of city life or a place to create lasting memories with family and friends, this waterfront home is sure to exceed your expectations and provide the perfect setting for you to enjoy the best that lakeside living has to offer. (id:45412)
RE/MAX Hallmark Chay Realty Brokerage
35 Amelia Street
Elmvale, Ontario
On Elmvale's picturesque Amelia St! With a spacious 50 x 165 ft lot and a detached garage/shop, you'll have room to breathe here. Situated across the street from a playground park, Wye River, and access to the Trans-Canada Trail, you'll have great outdoor options right at your doorstep. Inside, you'll discover a meticulously maintained home featuring 3 bedrooms and 2 full bathrooms, boasting high ceilings on the main floor and a fantastic layout that's perfect for everyday living and entertaining guests. Outside, the long recently paved driveway leads to a 24 x 28 fully insulated & heated garage, built in 2017, offering plenty of space for parking and storage. Most of the home received a refreshing makeover in 2018, including updates to all windows and doors, a stunning main floor full bathroom, exterior siding, fence, and the addition of new central air. From this location, you can walk to everything! Just around the corner from the baseball field and Elmvale Fall Fairgrounds, the Flos Elmvale Community Arena, and steps to shops on Queen St - there are loads of amenities nearby! And if you want more, you are less than 15 min to Wasaga Beach Area 1, and just 20 min to Barrie's Georgian Mall. With its prime location and abundance of modern amenities, this home is sure to impress even the most discerning buyer. Don't miss out on the opportunity to make this your forever home! (id:45412)
Engel & Volkers Barrie Brokerage
3 St Patricks Drive
Phelpston, Ontario
Opportunity Knocks! Low taxes and 1 GB fiber optic internet to meet todays demands. 15 min to all the shopping and action of Bayfield Street, Barrie. Hard to beat all the wish list features of this .7 acre property backing onto Marl Creek! Many homes on the street have cleared back to the creek and added small dock /sitting space to make a cottage and home all in one. **Septic Updated 2014** 9 yr old 18 x 35 Lazy L inground pool w/ new liner, LED lighting, 2 stage pool/spa heater, 8 x 12 Cedar Pool House w/ 60 amp service, Spill over spa/hot tub, moveable LED waterfall wheels into the shed for winter storage, winter safety cover, Vegas style deck jets, stamped concrete, Ozone cleaning system, 54 foot 2 level deck /unistone patios . Pool was designed for low cost just under 6 ft deep. Gas charges for heating house and pool $1340 in 2023! newer siding, facia, soffits, eaves, Shingles fully removed /replaced in 2020, garage drywalled w/ larger window, newer cabinets /doors, Interior updates include updated open concept kitchen all newer appliances, pot lighting & California knock down ceilings, all in 1 washer/dryer in island, hardwood in living/dining/kitchen/family room/ both baths, motorized blinds kitchen and master, both baths remodeled, lower bath w/rough in for full shower/tub tanning bed easily removed. Master is a dream in pool season w/ walk out to upper deck, updated trim, closet doors, some barn doors, LED mirrors in baths, X large paved drive, full unfinished basement with 2d full size washer/dryer, tankless hot water, UV system, central air plus more. 5 min walk to Post Office/LCBO/Beer Store, General store, park and hockey/skating rink, snowmobile and atv trails 200 ft away! What are you waiting for?? Make the move to family friendly Phelpston! (id:45412)
RE/MAX Hallmark Chay Realty Brokerage
2563 Norton Road
Severn, Ontario
WELL-MAINTAINED BUNGALOW NESTLED ON A PRIVATE 1.78-ACRE LOT FEATURING A SPRING-FED POND & MULTIPLE OUTBUILDINGS! Nestled on an expansive 1.78-acre lot, this bungalow offers abundant privacy amidst mature trees and lush surroundings. Just moments away from amenities, parks, an elementary school, and trails, it's perfectly situated for convenience and recreation. A highlight is the proximity to the Trent Severn Waterway, providing easy access to waterfront activities and scenic views. The meticulously landscaped yard includes a deck and a lawn sprinkler system, creating an inviting outdoor space. Wildlife flourishes in the sizable spring-fed pond adorned with a fountain, enhancing the property's natural charm. Additional features include three outbuildings, a 34 x 16 ft shop & two 8 x 24 ft storage sheds with hydro, ample parking for vehicles and recreational toys, and the added durability of a metal roof. Inside, a sense of pride in ownership shines through the generously sized principal rooms, showcasing over 2,500 finished square feet and adorned with maple hardwood flooring. The updated kitchen offers picturesque backyard views, while the primary bedroom boasts a convenient walk-in closet. A fully finished basement downstairs features a spacious family room with a wood stove and walkout access to the backyard oasis, completing this well-cared-for #HomeToStay! (id:45412)
RE/MAX Hallmark Peggy Hill Group Realty Brokerage
19 Charleson Drive
Barrie, Ontario
Welcome to 19 Charleston Drive, Barrie Ontario in the sough out Holly community. The home is located in a quiet and family friendly neighbourhood. At first glance you'll notice the stunning curb appeal of the property, single car garage and private double-wide driveway. Upon entering the home you'll be please to see the open concept living space that seamlessly flows from room to room. On the main floor you'll find a spacious dining area with large windows allowing plenty of natural light, following through to the kitchen you'll be greeted by a large island and s/s appliances adding elegance to the chefs space. Following to the lower level you will be pleased to see the large living room with a cozy electric fireplace, perfect for creating a relaxing ambiance after a long day. On this floor you will also find a convenient 2-pc bath and the laundry room. Upstairs, step into your spacious primary bedroom with a generous sized walk-in closet. You will find two more generously sized bedrooms on this level, perfect for a growing family & a modernized 4-pc bath featuring a jet tub. You can conveniently walk out from your living room to your large deck with a stunning gazebo shading you from the summer sun, following to the beautifully taken care of yard with the most stunning full green grass. In the backyard you'll also find a shed perfect for storing yard equipment as well as a stunning seating area. This property is in close proximity to schools, shopping, major highway and the rec centre, making any running around tasks a breeze. Don't miss out on the opportunity to call 19 Charleston Drive your forever home! (id:45412)
Revel Realty Inc. Brokerage
63 Bentley Crescent
Barrie, Ontario
TURN-KEY END UNIT 1,108 SQFT TOWNHOME WITH NO REAR NEIGHBOURS IN A SOUGHT-AFTER FAMILY-FRIENDLY NEIGHBOURHOOD! Nestled in a sought-after, family-friendly neighbourhood, this charming two-story end-unit townhome boasts an attractive exterior featuring brick and siding, accented by a lovely covered front porch and flourishing gardens. Enjoy the convenience of no immediate neighbours behind while still within walking distance of an elementary school and parks, with amenities, shopping, and restaurants just a short drive away. The attached garage, equipped with a garage door opener and driveway parking for up to two vehicles, provides adequate parking space. Recent updates, including a freshly painted interior, new flooring, some upgraded windows and doors, and newer toilets and vanities, enhance the home's appeal. The eat-in kitchen offers a seamless transition to the back deck, perfect for outdoor entertaining. Upstairs, the primary bedroom features a walk-in closet, while the fully finished basement includes a spacious rec room and a full bathroom. Outside, the fenced yard has a convenient lawn sprinkler system, completing this inviting #HomeToStay! (id:45412)
RE/MAX Hallmark Peggy Hill Group Realty Brokerage
No Favourites Found

