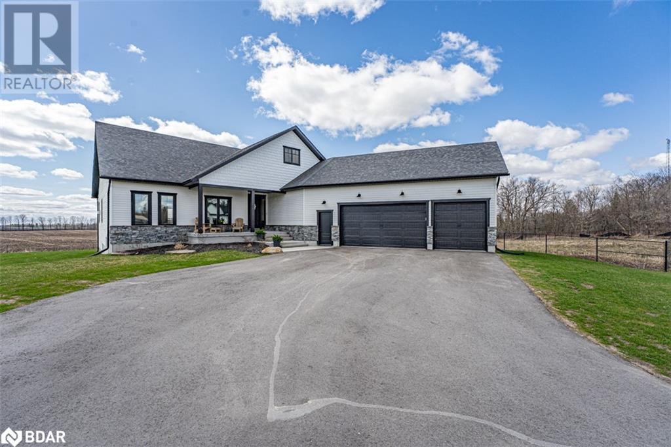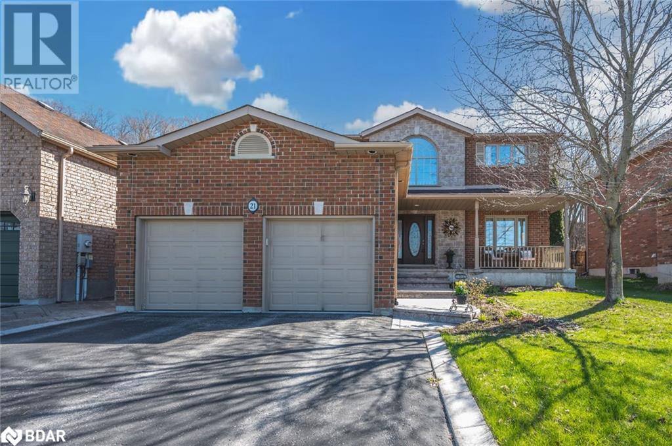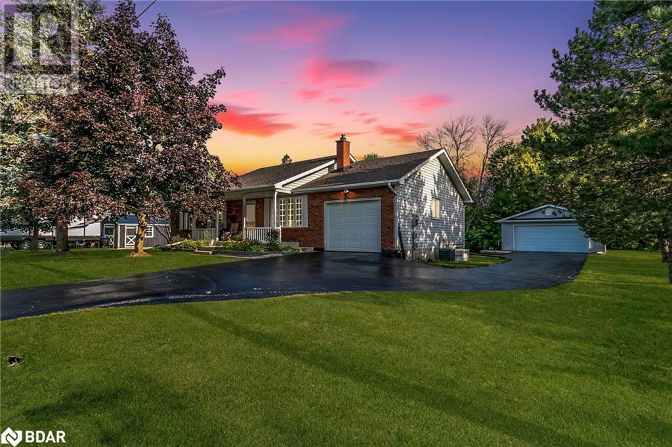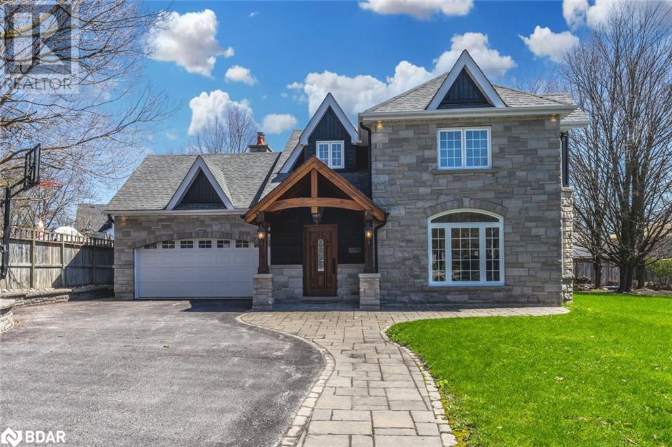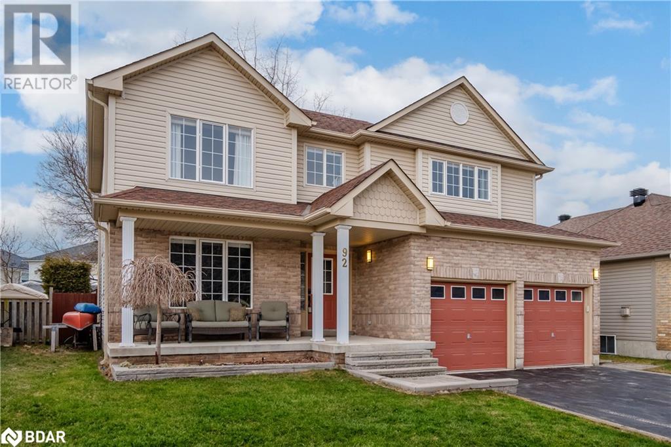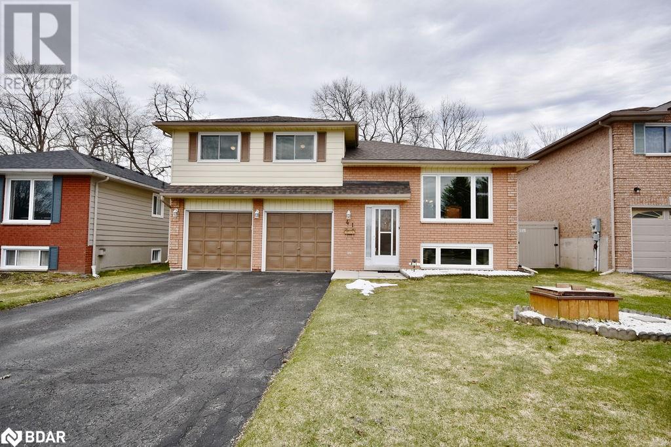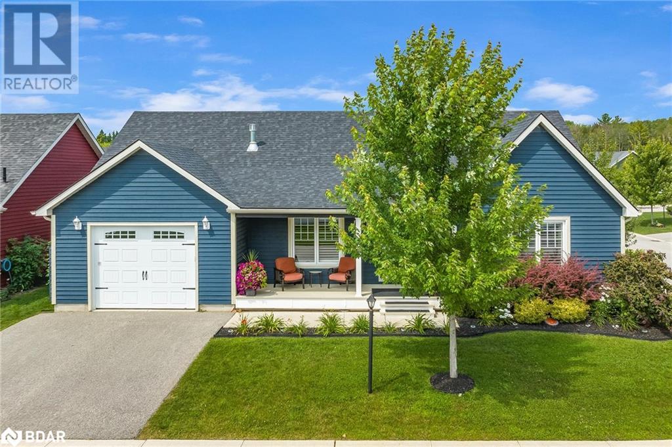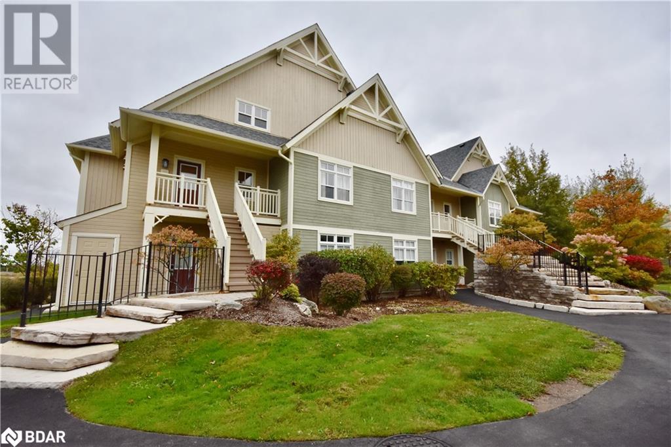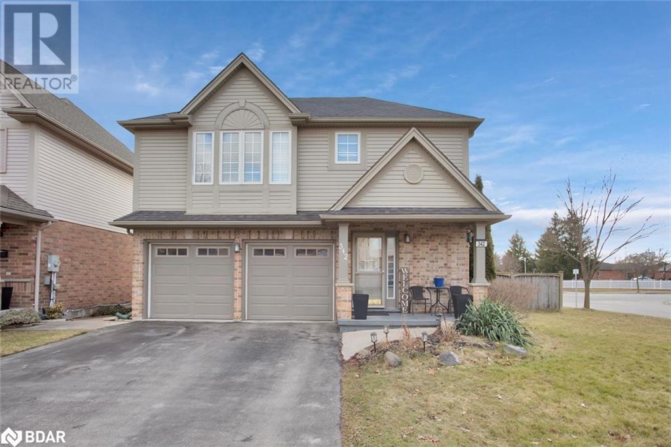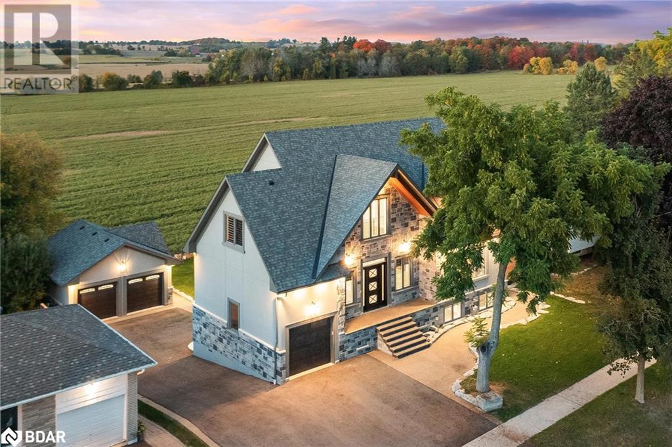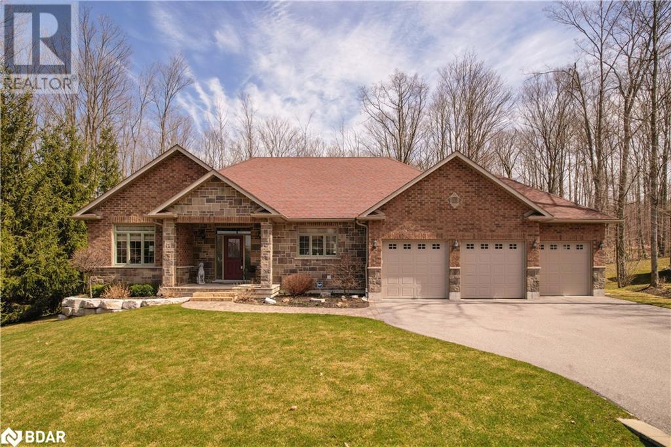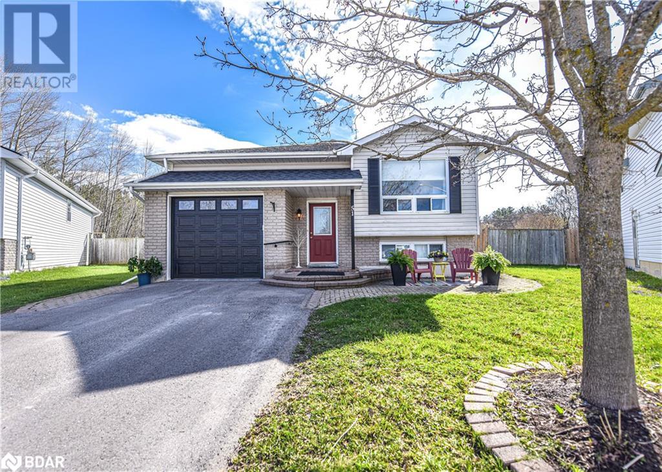Property Search
LOADING
15 Best Court
Oro-Medonte, Ontario
Beautiful Custom Executive Bungalow. Almost 1 Acre Surrounded by Nature on quiet cul-de-sac. Loads of upgrades. Spacious 4Br/2.5 Ba, 2,376Ft Carpet-Free Home. Bright, Airy Design. Soaring Vaulted Ceiling, custom fireplace adds warmth and elegance. Open concept layout perfect to entertain. Chefs kitchen with quartz counters, huge island, W/I Pantry. Sensational primary Br enjoys spa-like ensuite, huge W/I closet + Walk-Out to deck. Separate entrance to basement from garage. New composite deck. Newly paved driveway. Bell Fibe Hi-Speed internet. Plug-in for electric vehicle. 1 Hr to Pearson Airport. (id:45412)
RE/MAX Crosstown Realty Inc. Brokerage
21 Crimson Ridge Road
Barrie, Ontario
PRICE IMPROVEMENT! STUNNING EXECUTIVE FAMILY HOME WITH PREMIUM UPGRADES BACKING ONTO EP LAND! Welcome to 21 Crimson Ridge Road. This meticulously maintained, all-brick 2-storey executive family home is located in the desirable Bayshore community in Barrie. It offers scenic views & direct access to nature, situated on a premium POOL SIZED lot backing onto EP land & trails. The interior features timeless features, including newer hardwood floors, high ceilings & rounded corners. The main floor boasts an open-concept layout with a remodelled kitchen with granite counters, an adjacent family room with a gas fireplace & wet bar, a formal dining room & a living room. The second floor houses a luxurious primary suite with a sitting area, gas fireplace & stunning ensuite, along with three additional bedrooms & a modernized bathroom. Both second-floor bathrooms have undergone a significant renovation down to the studs. The unspoiled basement offers potential for customization with upgraded beams allowing for an open concept layout when finishing. Outside, the fully enclosed backyard, which can accommodate a pool, features a spacious patio, expansive lush landscaping, and scenic forest vistas. Wilkin’s Beach, parks, and trails are just a 5-minute stroll away. Conveniently located close to shopping, downtown, restaurants, and commuter routes, this turn-key #HomeToStay offers the ultimate luxury living in one of Barrie's most coveted neighbourhoods. (id:45412)
RE/MAX Hallmark Peggy Hill Group Realty Brokerage
12 Winchester Street
Ramara, Ontario
Executive Rancher Bungalow on a half acre mature treed lot. Separate entrance, perfect potential for multigenerational living, in law ensuite or an accessory apartment for income. Separate detached 2 vehicle garage or shop with an extended driveway and its own propane heat source, ideal to run a business or storage for all your toys, Plus an attached 1 car garage on the home. Steps to the beach on Lake Simcoe, in the highly sought after neighbourhood in Atherley. Amazing corner lot, where you can watch gorgeous sunrises and sunsets with the water steps away from your private covered front porch. Privacy at the finest in your backyard for fun family times or put in that pool. 4 beds - 3 up, 1 down and 2 full baths, over 1345 sq. ft per floor. Make this well maintained home yours with some updates, this one will be even more amazing. Low utility costs and taxes. Generator included. (Could be completely turn key as furniture is negotiable). (id:45412)
Pine Tree Real Estate Brokerage Inc.
105 Duckworth Street
Barrie, Ontario
METICULOUSLY UPGRADED HOME FOR LEASE ON OVER HALF AN ACRE! Conveniently situated at the intersection of Highland and Amelia in the desirable east end, this meticulously maintained home with over 3,500 fin sq ft offers an ideal blend of classic charm and modern comfort. Its prime location near Barrie's waterfront and downtown ensures easy access to a plethora of amenities, including shops, restaurants, galleries, theatres, and a bustling farmers market. Nestled over half an acre, the property boasts a rare urban oasis, showcasing distinctive architecture and abundant natural light. The fully updated living spaces are bathed in natural light, creating an inviting atmosphere. The gourmet kitchen with high-end appliances and custom cabinetry is a culinary delight. Three generously sized bedrooms, including a tranquil primary suite, offer comfort and character, while updated bathrooms add a touch of luxury. Outside, the expansive backyard beckons with lush greenery and mature trees, providing a serene retreat from city life. Don’t miss out on this stunning home for lease nestled in the heart of town, where classic charm meets modern luxury, promising an unparalleled living experience! (id:45412)
RE/MAX Hallmark Peggy Hill Group Realty Brokerage
92 Truax Crescent
Angus, Ontario
A stunning and meticulously cared for two-story family home beckons you to 92 Truax Cres. With over 2300 sqft of living space, professionally painted throughout last year. Its open-concept layout invites you into a well-lit kitchen, recently renovated in 2023, adorned with abundant cabinets, quartz countertops, and a convenient walkout to the patio, deck, and fenced yard. Revel in a carpet-free environment throughout the residence. The double car garage offers inside entry for added convenience. Whether unwinding in the spacious living room or cozying up by the gas fireplace in the family room, relaxation is assured. Upstairs, four generously sized bedrooms await, including a primary suite boasting a walk-in closet and ensuite bath for ultimate comfort. Three additional bedrooms, one with its own walk-in closet, offer versatility for guests, home offices, or hobbies. Upgraded countertops adorn the bathrooms on the upper level. The unfinished basement provides an opportunity for your personal touch. Outside, this private property boasts beautiful landscaping from front to back with lots of mature trees, complete with an inground sprinkler system. Recent updates include the A/C and furnace in 2019 and the hot water tank in 2022. Nestled in a sought-after neighborhood, on a quiet crescent, near schools, parks, and amenities, this home embodies modern living. Don't miss out—seize the chance to transform this into your dream home today! (id:45412)
Keller Williams Experience Realty Brokerage
41 Toboggan Hill Drive
Orillia, Ontario
Situated in the sought-after West Ward locale, this immaculate residence is a haven for families. It boasts a three-season sunroom on the main level, two expansive basement rooms, and a charming eat-in kitchen which features a walkout to the sunroom and large deck. This home is crafted for family togetherness and entertainment. Moreover, it offers a high eff. furnace, new shingles'21, a private fenced yard bordered by picturesque trees, and an oversized double car garage with indoor access to the house. It is located at the back of a crecent so a child friendly street. Its also, strategically just a couple of blocks from essential amenities eg: Zehrs, LCBO, a bank, Shoppers & Timmy's. Plus, easy access to the hospital and Highway 11. This beauty seamlessly blends comfort and convenience in a serene environment. (id:45412)
RE/MAX Crosstown Realty Inc. Brokerage
19 Grew Crescent
Penetanguishene, Ontario
Top 5 Reasons You Will Love This Home: 1) Tremendous opportunity to embrace the lifestyle of the popular Village at Bay Moorings 55+ community, just a short walk to the stunning shores of Georgian Bay and Discovery Harbour 2) Well-appointed and tastefully upgraded home flaunting an ideal two-bedroom, two bathroom layout 3) Indulge in the culinary delights of the gourmet kitchen featuring a large island, a modern backsplash, and the included stainless-steel appliances 4) Expansive primary bedroom highlighting a walk-in closet and exclusive ensuite access 5) Experience the amazing benefits of the Village at Bay Moorings lifestyle community with the provided maintenance of grass cutting and snow removal while enjoying leisure time at the new clubhouse. Age 8. Visit our website for more detailed information. (id:45412)
Faris Team Real Estate Brokerage
Faris Team Real Estate Brokerage (Midland)
115 Fairway Court Unit# 202
The Blue Mountains, Ontario
Live where you play. Located in Rivergrass, this conveniently located 2 bedroom 2 bathroom sleeps 6. With a front view of the infamous Blue Mountain Ski Resort and Rear views of Monterra Golf course, this condo offers steps from the village, including restaurants, shops, ski hill, golf course and on demand shuttle service. Seasonal pool and year round hot tub. STA approved area is a great way to supplement when you aren't here. Bike, ski, golf, hike, walk..... the list is endless for this location. It's more of a lifestyle. .5% BMVA fee on purchase price responsibility of the purchaser. BMVA fees 302.28/year Billed quarterly (id:45412)
Century 21 B.j. Roth Realty Ltd. Brokerage
342 South Leaksdale Circle
London, Ontario
**IMPORVED PRICE**Welcome Home to 342 South Leaksdale Circle - A Dream Dwelling in the Desirable Summerside Community!** Nestled on an expansive corner lot, this enchanting 3-bedroom, 3.5-bathroom residence in the much-coveted Summerside neighborhood invites you into a world where comfort meets luxury. As you step inside, the open-concept main floor greets you with an abundance of windows, ensuring each day is bathed in rejuvenating natural light. The seamless flow guides you towards a private yard that boasts a large deck and spacious yard - an oasis for relaxation and entertainment. The heart of this home features a modest kitchen and dining area that opens to the living room, creating an inviting space for gatherings. Upstairs, convenience is redefined with a second-floor laundry room adjacent to well-appointed bedrooms. The master suite is a sanctuary of its own with a massive walk-in closet and an en-suite, promising solace and privacy. The fully finished basement offers endless possibilities - from a large recreational room ready for family movie nights to a bonus room that can serve multiple purposes to suit your needs. A full 3-pc bathroom on the lower level for added convenience and versatility. Located in a friendly community with parks nearby, this home provides the perfect backdrop for making lasting memories. The fully fenced backyard ensures privacy while embracing the essence of outdoor enjoyment. 342 South Leaksdale Circle isn't just a house; it's your next home, where every detail caters to an elevated living experience. Embrace this opportunity to reside in one of the most sought-after neighborhoods - your future awaits! (id:45412)
Search Realty Corp.
22 East John Street
Cookstown, Ontario
Top 5 Reasons You Will Love This Home: 1) Stunning executive home showcasing high-end finishes throughout 2) Cozy atmosphere provided by an electric fireplace on the main level 3) Peace of mind offered with a finished lower level with a second kitchen, a separate entrance, and a walkout, ideal for in-law suite 4) Situated at the end of the street, and across from a local park, ice rink, and library, with amazing field views to the north 5) Established in the beautiful Town of Cookstown, just a short drive to major routes and in-town amenities. 5,178 fin.sq.ft. Age 3. Visit our website for more detailed information. (id:45412)
Faris Team Real Estate Brokerage
64 Heron Boulevard
Springwater, Ontario
Welcome to this meticulously crafted home nestled at the end of a tranquil court, offering a blend of luxury and functionality. Upon entry, you are greeted by dark handscraped hardwood floors and intricate wrought iron railings adorning the stairs. The main level boasts crown molding throughout, enhancing the timeless appeal of the interior. The heart of the home lies in the gourmet kitchen featuring granite counters, a large island, and stainless steel appliances including a range hood and fridge. Adjacent is the inviting dining area with a walkout to the expansive rear deck, perfect for dining and entertaining. A cozy living room with a gas fireplace and a drywall/stucco mantle surround provides a welcoming ambiance. The laundry/mudroom, conveniently located off the garage, offers ample storage with a double door closet and granite counters. The primary bedroom retreat, separated from the guest bedrooms, features a walkout to the rear deck, a spacious walk-in closet, and a luxurious ensuite boasting a jetted soaker tub, large tile shower, and heated floors. The lower level foyer welcomes you with laminate flooring, leading to a versatile space ideal for a games room, gym, or additional living area. A bedroom with Berber carpet and a roughed-in bathroom offer flexibility and convenience. Outside, the triple car garage is insulated and drywalled, while the paved driveway ensures ample parking. The beautifully landscaped exterior features a stone paver walkway, armor stone accents, and gardens, accentuated by soffit lighting and a gas line for a BBQ on the rear deck. With walking trails nearby and no neighbours on one side, this home offers both privacy and accessibility to nature. (id:45412)
Engel & Volkers Barrie Brokerage
51 Courtney Crescent
Orillia, Ontario
Welcome to 51 Courtney Crescent in Orillia This well maintained, updated throughout bungalow has a lot to offer the discerning buyer!!! From the moment you pull into the driveway you can't help but notice the curb appeal that just draws you into this home. The upper level features main floor laundry, the spacious and bright bedrooms have updated flooring, the bathroom has been updated including quartz countertops, cozy living/dining area flowing into the updated galley kitchen featuring quartz countertops and stainless steel appliances with a breakfast area that flows out the private covered back deck overlooking green space! from the deck area you step down to a patio area, and a separate deck area within a spacious fully fenced backyard. There is a shed for storage and gates on either side of the house or backyard access. The lower level of this home features an in-law suite perfect for extended family, large family room with a gas fireplace, 2 large bedrooms and kitchenette and 3 pc bathroom with private second laundry area. This home has been extensively updated in the last 5 years including shingles, paved driveway, insulated garage door, front window, flooring throughout, and freshly painted! This home won't last long, so if your still looking for that perfect nothing to do but move in and enjoy home, this one fits the bill!!! full list of updates available to view! Close to schools, shopping, restaurants and highway access (id:45412)
Century 21 B.j. Roth Realty Ltd. Brokerage
No Favourites Found

