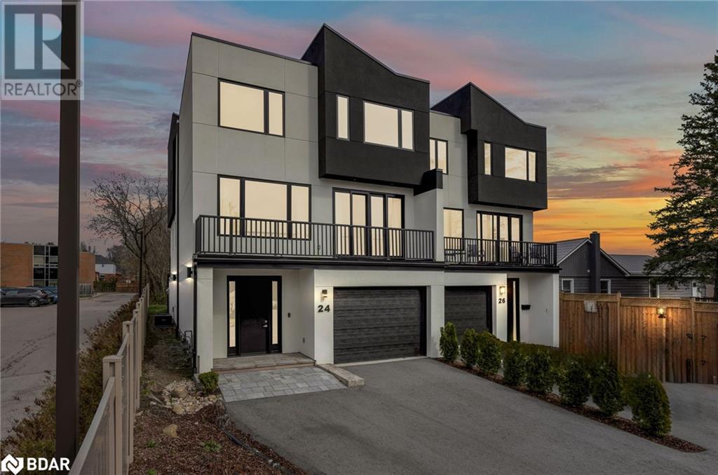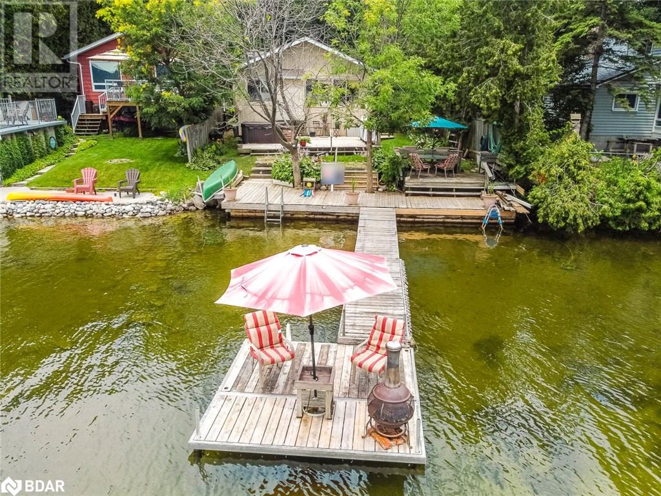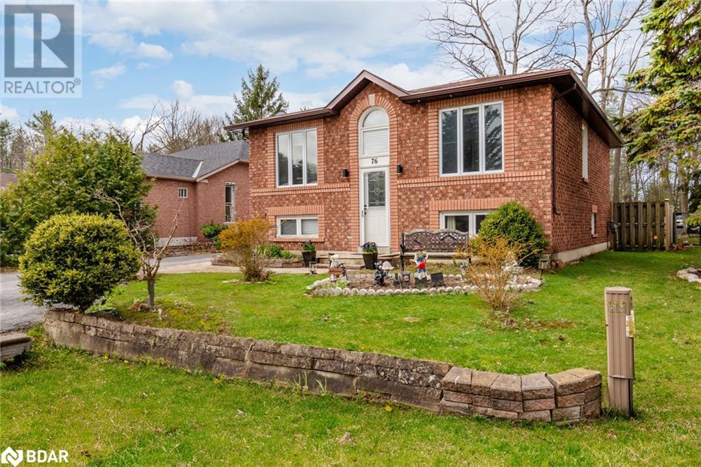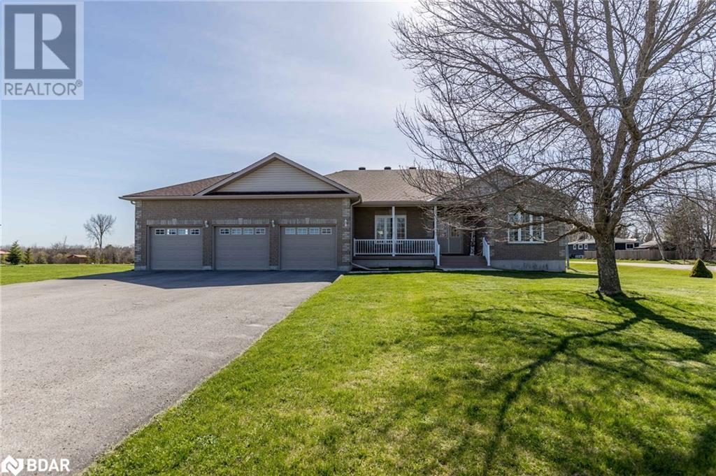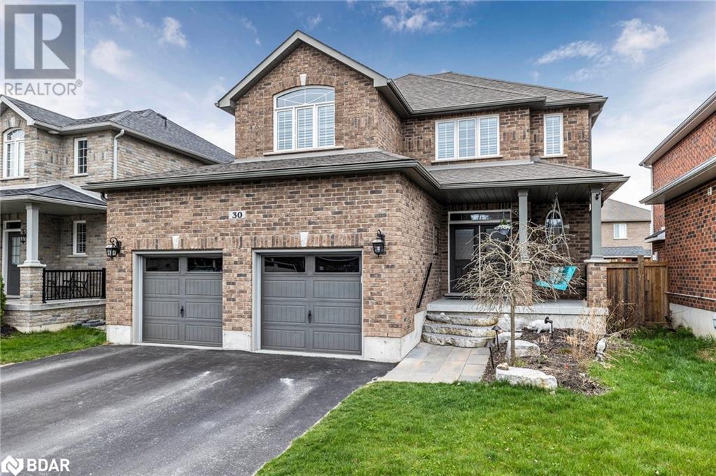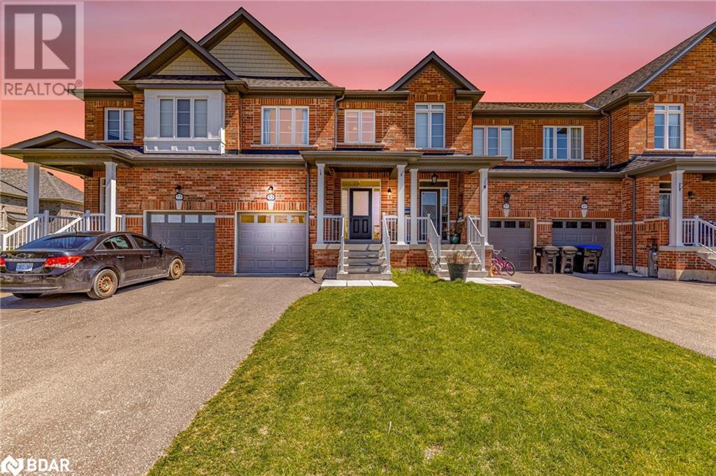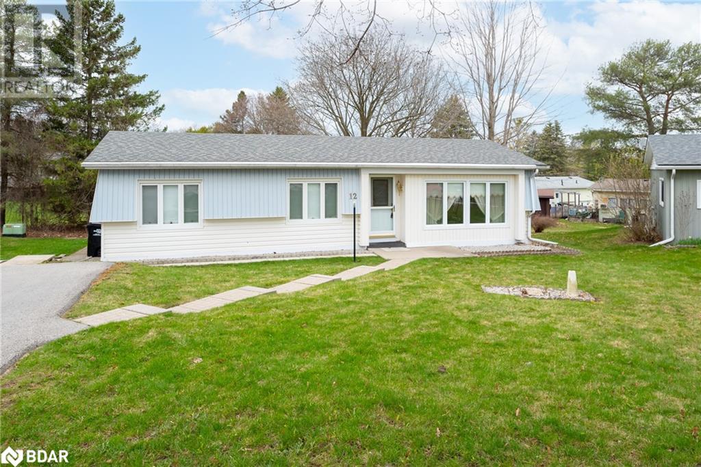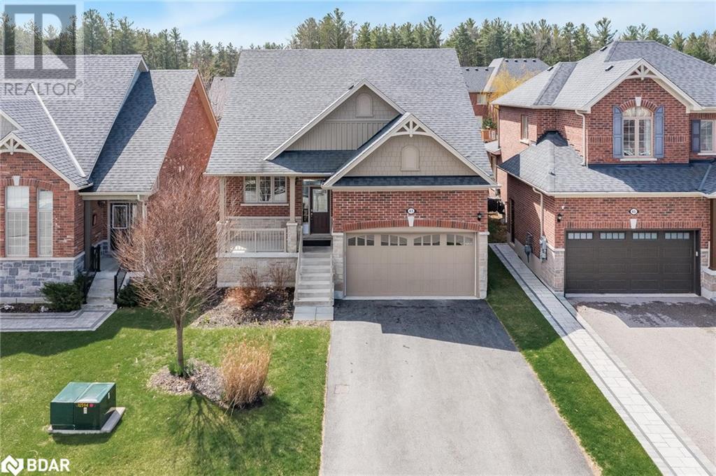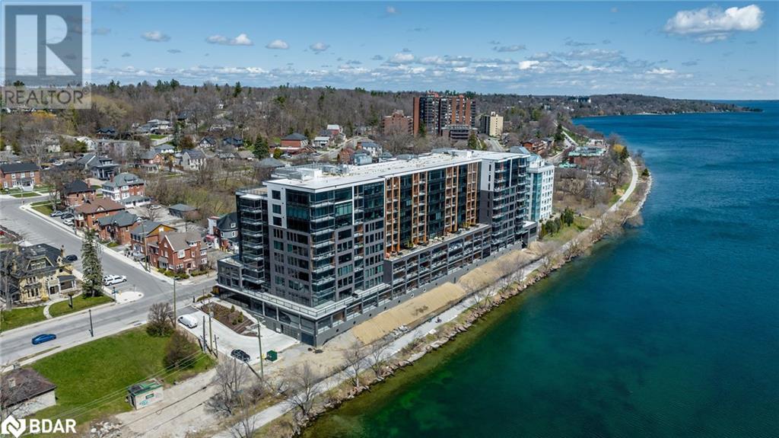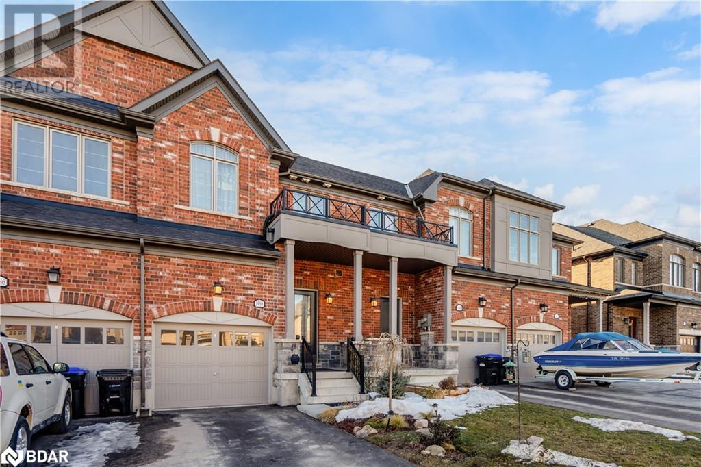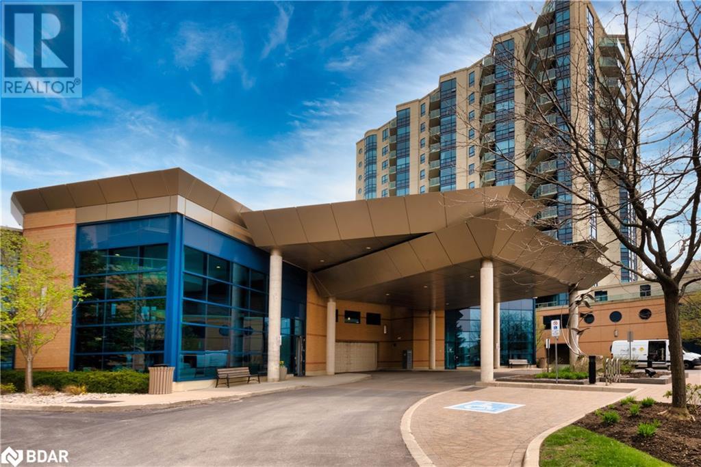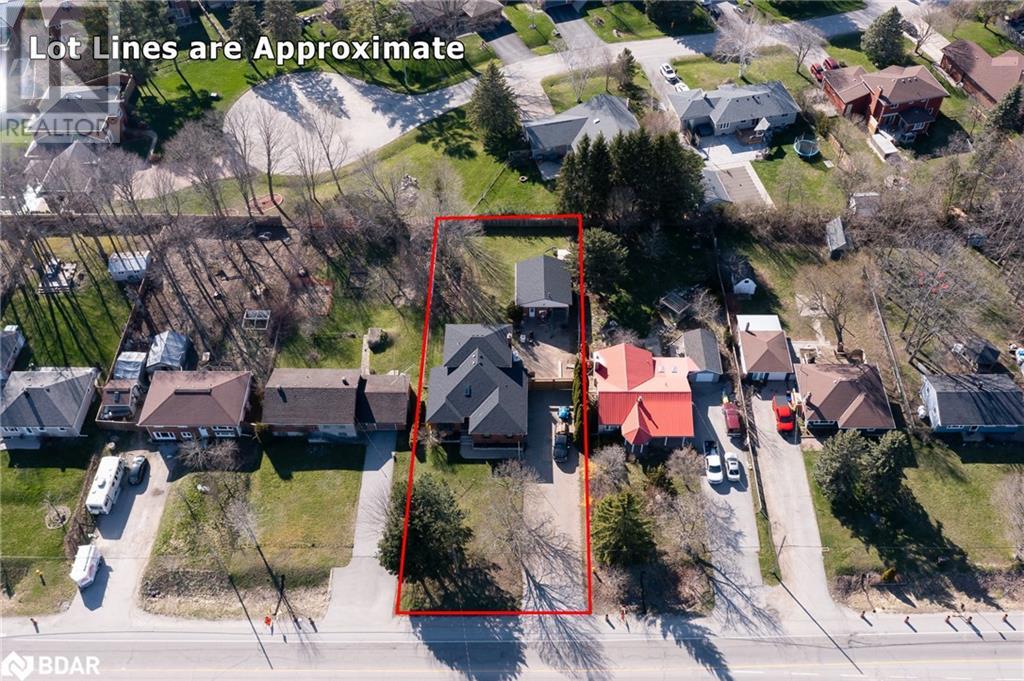Property Search
LOADING
24 Grace Avenue
Orillia, Ontario
Custom Luxury Home Perfect For Your Most Sophisticated Clients, Offering A Central 40”x54” Savaria Elevator Providing The Ease Of Sought After Single Floor Living & Accessibility. Brand New ICF Build With Full Tarion Warranty Featuring 3,500 Sqft Of The Upmost Quality In Building Supplies, Equipment & Design (See Attached Features & Finishes List). Extensive Curb Appeal Welcomes You Home With 9’ Smooth Ceilings Accented With Pot Lighting, 8’ Madison Solid Core Interior Doors & 7.5” Plank Hardwood Throughout. The Principle Living Spaces Showcase 3 Terraces Equipped W/10’ & 12’ Wide by 8’ High Patio Doors Paired With Quality KV Custom Windows Ensuring Every Space Of This Home Illuminates With Natural Light. A Chef’s Kitchen Equipped W/Designer Cabinetry, 30” Uppers And A Large 4 x 8 Island Finished W/Quartz Counters. The Spacious Dining Area & Grand Living Room Are Accented By A Floor To Ceiling 50” Linear Napoleon Gas Fireplace That Completes This Entertainers Dream Space. 3 Healthy-Sized Bedrooms (Potential 4th On Main) + 4 Bathrooms, Inclusive Of A 5pc Jack-N-Jill, Powder Room & A Luxurious 4Pc Ensuite. Oversized Insulated Garage W/Rough-In For EV Charger, Epoxied Floor, Inside Entry & LiftMaster Door Opener. Spray Foamed, Energy Efficient Home Built With ICF, 7 Layer Stucco Façade, 24 Gage Aluminum Soffits, Troughs, Down-Pipes & Capping Plus A 3 Layer Modified Bitumen Roof System Ensures Minimal Maintenance That Offers Piece Of Mind For Years To Come. Inquire Today! Extras: All Owned Appliances. Navian HWT On Demand. Roughly $700/year In maintenance for The Elevator + 2-year warranty included. Tarion warranty included in purchase price with purchaser assigning rebate back to builder. Purchaser to pay for Tarion Enrolment Fee. (id:45412)
Century 21 B.j. Roth Realty Ltd. Brokerage
31 Bards Beach Road
Orillia, Ontario
CENTRALLY LOCATED WATERFRONT HOME ON DESIRABLE BASS LAKE! Indulge in the ultimate waterfront lifestyle at 31 Bards Beach Road, just 10 minutes from Orillia. Embrace the allure of waterfront living without sacrificing city amenities, all while enjoying stress-free commuting with easy highway access. Mesmerizing water views greet you from the moment you step inside this private oasis, where open-concept living spaces adorned with hardwood floors and abundant natural light invite relaxation. Cozy evenings are effortlessly spent curled up by the fireplace in the living room, while the well-appointed kitchen, complete with a Jenn-Air gas range, generous storage, and maple cabinets, is a culinary enthusiast's dream. The primary bedroom offers a peaceful retreat with large windows and a 3-piece semi-ensuite bath. A geothermal heating system ensures efficiency and reliability. Outside, mature trees and friendly neighbours create a serene setting perfect for gathering by the water's edge, soaking in the views, or unwinding in the hot tub beneath the stars. With the changing seasons, this waterfront haven transforms into a breathtaking backdrop for every occasion. Plus, a bonus bedroom in the bunkie provides additional accommodation for guests. Your waterfront #HomeToStay awaits! (id:45412)
RE/MAX Hallmark Peggy Hill Group Realty Brokerage
76 Leo Boulevard
Wasaga Beach, Ontario
This all-brick raised bungalow is the perfect place to call home. Fully finished top to bottom. Walkout from the kitchen or primary bedroom onto a beautiful deck, leading to a fully fenced yard. Recently updated throughout, featuring a modernized kitchen and newer stainless steel appliances. Both bathrooms have heated floors. Two bedrooms on the main level and two in the lower level. Primary bedroom features an ensuite with a soaker tub. Basement bathroom has a beautiful glass, walk-in shower. This home is just a short drive to the beach, shopping, golf, arena and more. Move in ready. Book your showing today! (id:45412)
Right At Home Realty Brokerage
80 O'neill Circle
Phelpston, Ontario
Spotless 2000sqft Energy Star Certified customized bungalow by respected Hedbern Homes is well located on a one acre lot in an executive & family friendly enclave offering fun community activities and events*Stairs from heated triple garage to big, wide-open, unfinished basement (with bath rough-in) provide so many possibilities!(inlaw, craftsperson, hobbyist)*Parking for at least nine on the triple wide drive!*New 50yr Corning shingles with transferrable warranties*Brand New Carrier Furnace & Air Conditioner with warranty*Welcoming covered verandah and double door entry to spacious foyer*Big casement windows and 9' ceilings enhance this customized open concept plan that is ideal for entertaining*The great room highlights a gas fireplace*A front exposure library with French doors provides a sequestered retreat*Quality kitchen includes stainless appliances and bonus pantry*Garden doors from the party-sized dinette exit to the big, relaxing patio area encompassed by various trees; tons of space for gardening, enjoy the firepit, play badminton or set up the soccer nets, add a pool or a tennis court!*Backing onto 14 acres of treed privacy*Super handy access to the snowmobile and ATV trails*This preferred floorplan positions the Primary suite separate from the additional bedrooms and the main bathroom*Don't hesitate! Book your showing to experience this home in person! (id:45412)
Sutton Group Incentive Realty Inc. Brokerage
30 Marta Crescent
Barrie, Ontario
Welcome to 30 Marta Crescent. This Wexford Model in Bear Creek Hollow with over 2400 sq.ft. of prime family living space is situated in the exceptional family-centric Ardagh community of Barrie. Welcoming front porch with granite steps. From the moment you enter this home you will be impressed by the tasteful neutral decor throughout. Spacious foyer with convenience of 2 pc bath and walk-in closet for shoes, coats and gear. Family-sized upgraded kitchen will get the Chef's attention with built-in pantry and breakfast space with a handy exit to the rear yard. Open concept floor plans allows for natural light to flood the principle rooms of the main level. Dining room provides a more formal setting for family meals. The great room is just that - a great room with ample space for comfortable seating, study zones, family time, games night, movie watching or entertaining. The focal point of this room truly is the stunning new linear fireplace with custom vent kit and porcelain tiles. Upper level offers the privacy of primary bedroom, with three good sized additional bedrooms and convenience of upper level laundry. Primary suite with fireplace and spa-like relaxation of 5pc luxury including custom tub and shower. Main bath completes this zone. Full finished lower level adds an abundance of living space for a busy household to enjoy. Oversized double attached garage with four parking spaces on the private, paved double driveway. Inside entry from the garage to the home. Fully fenced rear yard offers year round recreation with a Napoleon outdoor fireplace, gas BBQ and Jacuzzi hot tub. Epoxy flooring in garage and on front and rear porch. Summer fun continues with the fiberglass salt water pool (2017) - bench seating, Pentair variable speed pump and gas heater (for high energy efficiency). New hot water tank (owned). This modern family home offers comfort, functionality, and style for the whole family to enjoy - indoors and outdoor through all four seasons. Welcome Home (id:45412)
RE/MAX Hallmark Chay Realty Brokerage
53 Morris Drive
Angus, Ontario
Welcome home to this stunning townhome. This home is elegant and spacious. Feels like a detached home once inside. From the large foyer the main floor offers you a 2 pc bath, inside access to the garage. Bright open kitchen with large centre island, Stainless Steel appliances. You will love the walk in Pantry. The eat in area has a built in bench great for storage. Walkout to a fully fenced yard with shed and kids play equipment. The upper level features a spacious master bedroom with a 5pc ensuite and walk in closet. The 2 additional bedrooms are a great size. The floors are Engineered hardwood on the main, Vinyl on the upper level and the only carpet is on the stairs. This home shows 10+++, great family area close to schools, shopping and parks. Upgraded light fixtures throughout, window coverings, C/A, C/V and acc. All brick home. (id:45412)
RE/MAX Crosstown Realty Inc. Brokerage
12 Pine Hill Court
Innisfil, Ontario
Welcome to the beautiful adult community of Sandy Cove. Located on a quiet court with one of the nicer lots this large two bedroom, two bathroom home backs onto open space to enhance quiet time sitting on the deck. Boasting an extremely large primary bedroom with two closets and its own en suite that connects to convenient in-suite laundry. Lounge in the large sun filled sitting room with gas fireplace. Some of the many wonderful amenities offered include fitness and recreational centers, outdoor saltwater pools, shuffleboard, workshop and many events to keep your schedule full if you choose. Close to the lake and beaches, Barrie, Stroud, Alcona, Friday Harbor, shopping, and easy highway access. This unit benefits from efficient gas heating and cooling. Take notice of the low monthly fees relative to many other units currently offered on the market. New monthly fee is $616.19 (Landlease and Taxes). (id:45412)
Sutton Group Incentive Realty Inc. Brokerage
43 Cameron Street
Minesing, Ontario
Top 5 Reasons You Will Love This Home: 1) Beautiful Stonemanor Woods home situated in a quiet, family- friendly neighbourhood 2) Offering 2+2 bedrooms, three bathrooms, along with a generous open-concept kitchen, dining area, and great room 3) Impeccable finishes, granite countertops, and ambient lighting elevate this home 4) Finished basement featuring a separate entrance, high ceilings, and an upgraded kitchen, creating the potential for an in-law suite 5) Situated in a welcoming, family-oriented neighbourhood, conveniently just a brief 5-minute drive to Barrie's amenities. 2,433 fin.sq.ft. Age 8. Visit our website for more detailed information. (id:45412)
Faris Team Real Estate Brokerage
185 Dunlop Street E Unit# 823
Barrie, Ontario
WELCOME to the stunning Lakhouse condo community in Barrie on the shore of Kempenfelt Bay on Lake Simcoe. This TEAL Floor Plan offers 2 Bedrooms + Den + 2 full Baths + 2pc Guest Bath in over 1700 sqft. Large windows for incredible flow of natural light and views of Lake Simcoe and Barrie's vibrant downtown. Spacious 113 sqft Balcony with Lumon frameless glass open-air/enclosed balcony system that allows window panes to easily slide & stack. Experience the luxury of lakefront living. This new resort-inspired 10 storey condo community offers contemporary Nordic style and design throughout this suite and into the exquisite common areas. Two exclusive parking spaces. Luxury amenities include fitness / exercise / gym space, sauna, steam room, hot tub, change rooms, lockers, kayak storage, roof top patios, as well as party room, meeting rooms, caterer/chef's kitchen ... and a pet wash station. This is a premiere location for exclusive condo life in the waterfront community of Barrie! Barrie offers all the amenities a busy lifestyle requires. Steps to services, shopping, dining and entertainment of downtown Barrie. Enjoy a leisurely stroll on the waterfront boardwalk, or a day long hike on the Simcoe County trails, in all seasons. Easy access to key commuter routes - north to cottage country - south to the GTA in less than an hour. Take a look today! (id:45412)
RE/MAX Hallmark Chay Realty Brokerage
1988 Mcneil Drive
Innisfil, Ontario
Welcome to this charming, beautifully finished 3-bedroom townhome nestled in the heart of Innisfil. Situated within walking distance to restaurants, shopping, and both elementary and high schools, convenience is at your doorstep. Boasting 2 fireplaces one in the main floor living room and another in the fully finished basement cozy evenings are a given. The well-appointed kitchen is perfect for culinary adventures. . Step into the private backyard oasis, complete with fruit trees, berry bushes, and a gazebo, ideal for outdoor gatherings. Close proximity to Highway 400 makes commuting a breeze, while the nearby GO station offers convenient transit options. With over 2200 sq ft of total living space and 9-foot ceilings, the spacious interior features large bedrooms, including a primary suite with a generous walk-in closet and a beautiful ensuite bathroom. This townhome truly offers comfort, convenience, and style in a sought-after location. (id:45412)
Right At Home Realty Brokerage
37 Ellen Street Unit# 405
Barrie, Ontario
Welcome to Unit #405 at the Nautica Condos, located at 37 Ellen Street, Barrie, Ontario. This exquisite lakeshore property offers a unique blend of comfort, style, and breathtaking lake views from its balcony. Recently updated with new beautiful flooring and some fresh paint. As you step into this spacious 2-bedroom, 2-bathroom unit, you'll be greeted by a warm and inviting ambiance. The open-concept living area boasts an abundance of natural light, creating a seamless flow between the living room, dining area, and kitchen. The well-appointed kitchen is a chef's dream, featuring modern appliances, ample cabinet space, and a convenient island for casual dining or entertaining guests. The primary bedroom is a private oasis, offering a serene retreat after a long day. It boasts generous closet space and an ensuite bathroom, complete with a luxurious bathtub and a separate shower. The second bedroom is equally spacious and offers versatility for use as a guest room, home office, or den, accommodating your unique needs. One of the highlights of this unit is the balcony, where you can unwind and take in the beauty of Lake Simcoe. Whether you're sipping your morning coffee or enjoying an evening cocktail, the ever-changing scenery of the lake will captivate you. The Nautica itself provides an array of desirable amenities, including a party room, library, games room and fitness centre, plus indoor pool where you can soak up the sun and relish in panoramic views of the surrounding area. Located in the vibrant lakeshore community of Barrie, you'll have easy access to a multitude of recreational activities, including boating, hiking, and cycling. The nearby downtown area offers a host of shops, restaurants, and entertainment options, ensuring you'll never be far from excitement. 37 Ellen Street unit #405 is an exceptional opportunity to indulge in a lakeside lifestyle while enjoying all the comforts of a contemporary home. Don't miss your chance to own this stunning property. (id:45412)
Revel Realty Inc. Brokerage
811 Essa Road
Barrie, Ontario
Presenting A Unique Opportunity For Builders And Developers - While Each Property Is Available For Separate Purchase at the stated list price, 821 Essa Road, 823 Essa Road, And 827 Essa Road Are Intended To Be Sold Collectively, Offering A Harmonious Development Opportunity Showcasing Significant Development Potential. When Purchased together You Can Enjoy A Combined Frontage Of 225 Feet And A Depth Of 200 Feet, Spanning Approximately 1.02 Acres Within Barrie’s Vibrant Intensification Corridor. This Prime Location Is Ripe For High-Density Construction, Supported By The City’s Development Trajectory Favoring Varied Residential Projects. Witness The Area’s Growth Through Neighboring Approvals For Townhouses, Stacked Towns, And Mid-Rise Buildings. This Land Assembly Invites An Array Of Possibilities, Aligning With The City’s Vision Of Expansion And Modernization. (id:45412)
RE/MAX Hallmark Chay Realty Brokerage
No Favourites Found

