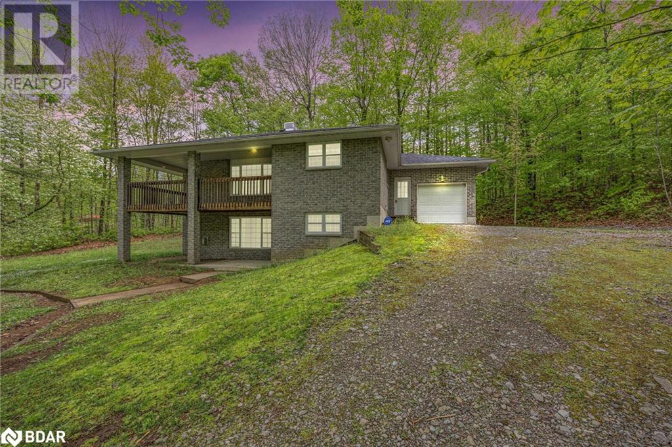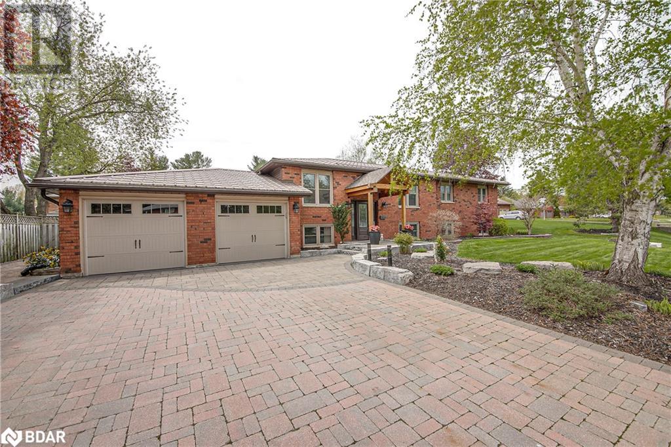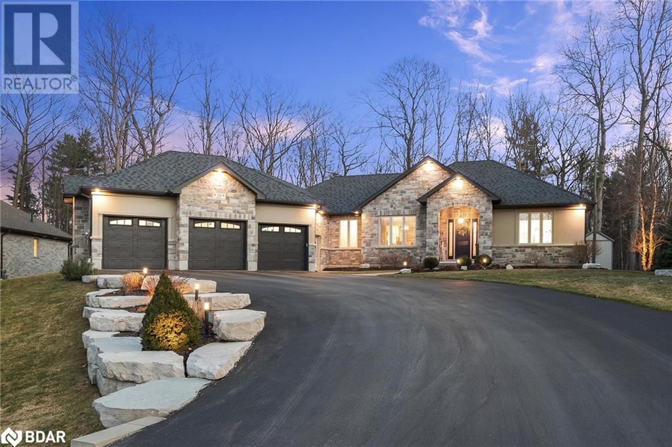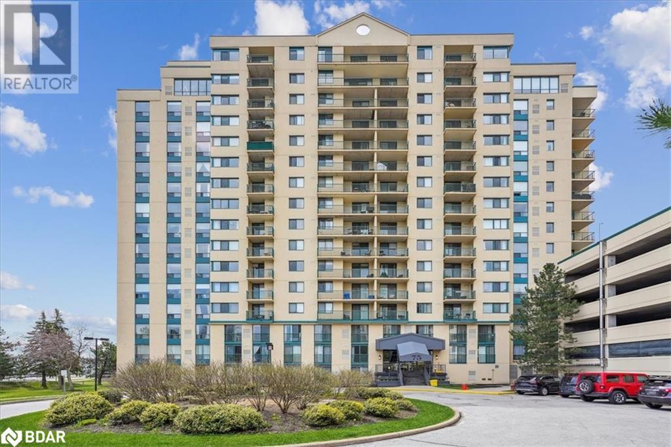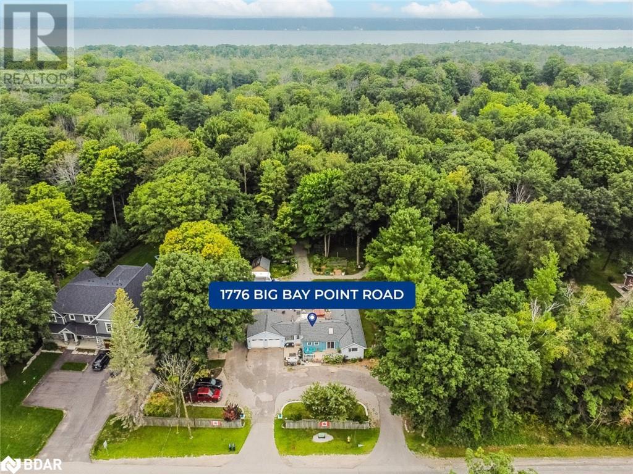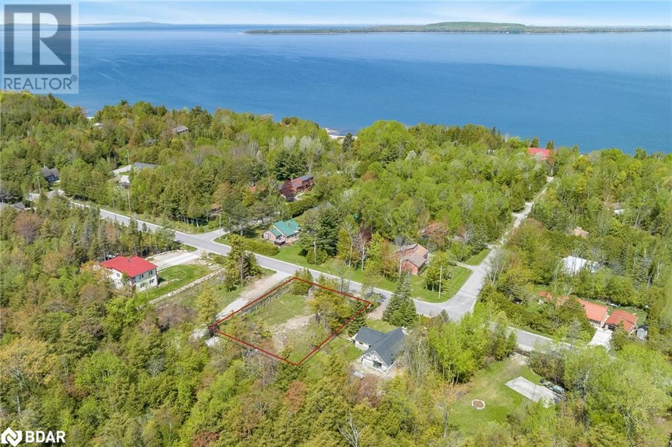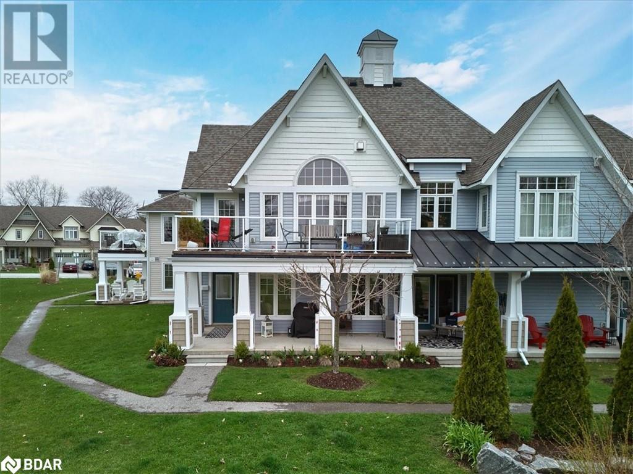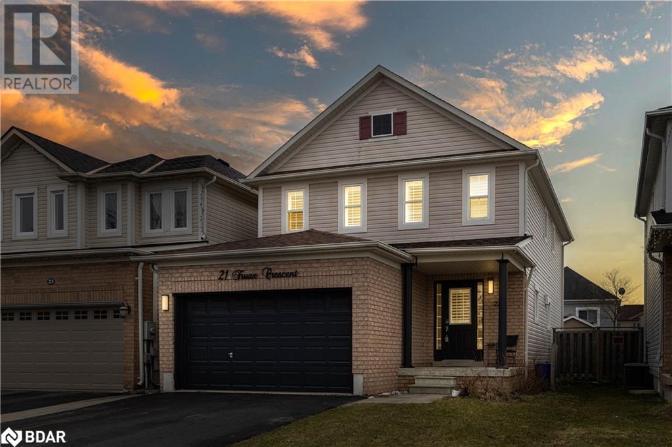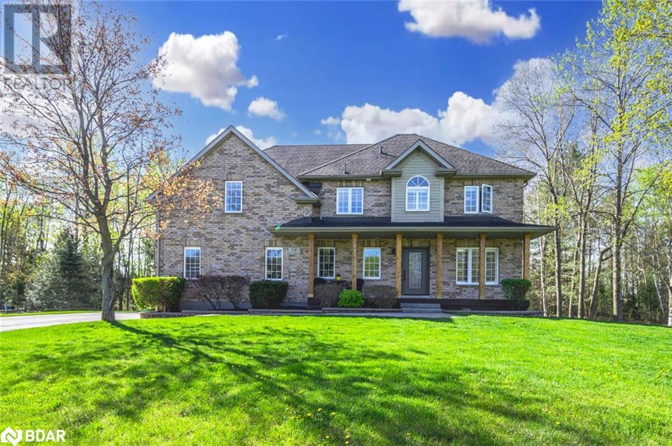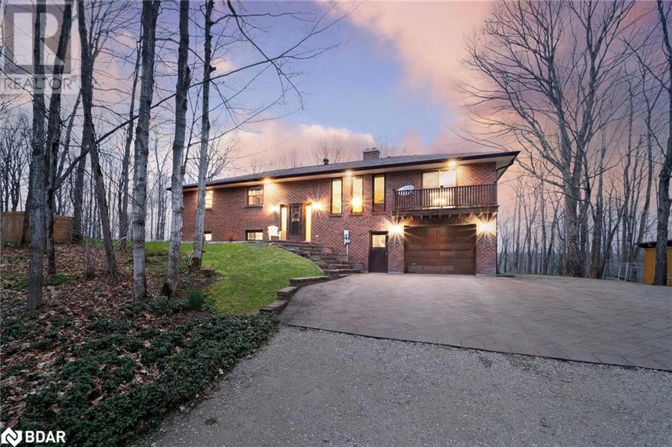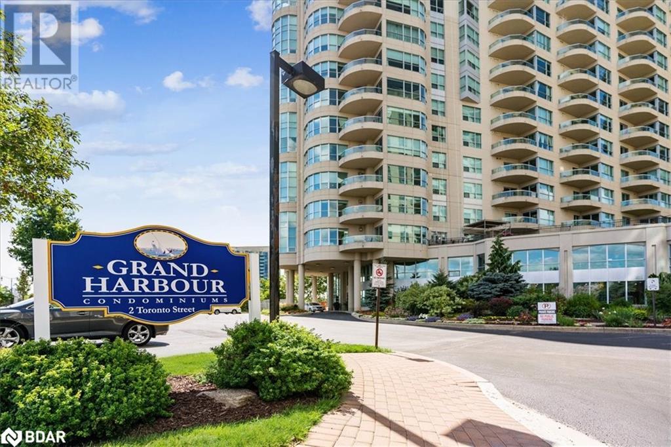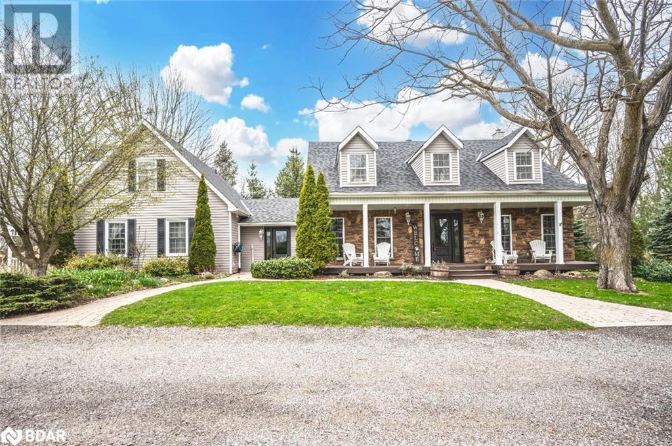Property Search
LOADING
3895 Vasey Road
Tay, Ontario
Welcome to 3895 Vasey Road, a 4 bedroom 3 bath open concept home built in 2004 with a total of 2320 sq ft finished. This all brick low maintenance home features a walkout separate entrance basement and sits on a beautiful 1.56 acre private treed useful lot. There is a huge capacity for parking and a circular driveway out front. There are no neighbors visible on this fantastic private property! An important property feature is the substantial 40 ft x 32 ft shop. It boasts a 14 ft door, 16 ft ceilings. There is major potential to run a home business out of the shop or possibly set up an office or a secondary suite with rough-in 2pc and second level 4pc bathrooms, bedroom, kitchenette, and living room. Back at the house, the eat-in kitchen and primary bedroom with walk-in closet and ensuite walkout to large covered balcony decks overlooking the treed yard. There is a spacious living room & a family room with cozy fireplace & attractive wood beams. The oversized single garage has direct inside entry to the home. Updates include the furnace in 2022, shingles 2014, and the interior was freshly painted in 2024. Drilled well, septic pumped recently. Forced air heat. Close to the village of Coldwater or Waubaushene, 3 minute drive to highway 400 access. This is an impressive treed wonderland setting! (id:45412)
Royal LePage First Contact Realty Brokerage
19 Lilac Lane
Springwater, Ontario
Welcome to 19 Lilac Lane in the prestigious community of Midhurst. This 3+1 bed, 3 bath raised bungalow is sure to check all your boxes! Boasting an entertainers dream main level, with an open concept layout, kitchen with granite counters & stainless steel appliances, gas fireplace, updated staircase, new trim & crown, pot lights throughout, updated hickory wood floors & a walk out to your own completely enclosed private sunroom overlooking the fully fenced landscaped backyard featuring an in-ground sprinkler system, in-ground pool, waterfall & pool house. The lower level features an in-law capable suite, with a separate entrance from the garage, full 2nd kitchen, updated bathroom, living room, 2nd gas fireplace, 4th bedroom & room for your gym/ office etc. (id:45412)
Engel & Volkers Barrie Brokerage
29 Timber Wolf Trail
Minesing, Ontario
Top 5 Reasons You Will Love This Home: 1) Incredible Snow Valley SL Witty Built estate home, located on the sought-after Timber Wolf Trail within walking distance to Snow Valley Ski Hill while being on a quiet cul-de-sac and only minutes to Vespra Valley Golf Club and a 7-minute drive Barrie amenities 2) Beautiful chef's kitchen highlighting a granite-topped island including ample seating, high-end stainless-steel Frigidaire professional appliances, soft-close custom cabinetry with under-mount lighting, pot lighting, and open to the living room complete with a gas fireplace and massive windows, creating a phenomenal space for entertaining 3) Retreat to the primary bedroom equipped with a walk-in closet and an ensuite with heated flooring, a standalone bathtub, and a glass-walled shower while being alongside an additional two bedrooms and a family bathroom 4) Insulated triple car garage with a loft and a separate entrance leading to the fully finished basement hosting two additional bedrooms, a home gym area, and a recreation room featuring a kitchen with quartz countertops, a dishwasher, fridge, and sink, creating additional living space for extended family 5) Dream backyard featuring an inground pool, an outdoor kitchen with a built-in fire table, a built-in gas barbeque, a screened-in cabana overlooking the pool and hot tub, while backing onto an environmentally protected forest. 3,986 fin.sq.ft. Age 6. Visit our website for more detailed information. (id:45412)
Faris Team Real Estate Brokerage
75 Ellen Street Unit# 1703
Barrie, Ontario
Beautiful Penthouse suite at the Regatta. 2 bedroom, 1 bath, 924 square feet, 9 foot ceilings and an amazing 20ft plus balcony with a fabulous view of Kempenfelt Bay, beach, marina, and the city lights of Barrie's downtown. Mirrored wall with wonderful reflections of the bay. Comes with 2 parking spaces on level 3&4, plus an indoor storage locker. Quality laminate flooring throughout, neutral paint, upgraded lighting and an electric fireplace. Kitchen has a large pass through overlooking the living and dining room, breakfast bar, double sinks, stainless steel appliances, white cabinets, built in microwave and a lovely, coffer ceiling. Primary bedroom provides a huge walk-in closet and a walkout to the balcony. Bright second bedroom is a great guest bedroom or office space. Laundry room provides room for storage plus full size washer/dryer. Great building with wonderful amenities including an indoor pool, exercise room, hot tub, sauna, roof top sun deck, along with many social activities. Walking distance to Go Train, public transit, beach, parks, and walking paths. Secure building, visitor parking, onsite management, and superintendent. (id:45412)
RE/MAX Hallmark Chay Realty Brokerage
1776 Big Bay Point Road
Innisfil, Ontario
ENDLESS POTENTIAL IN A HIGH-GROWTH AREA! This home is nestled on just under an acre of land. Positioned on a generous 140’x304’ lot with RR zoning & holds significant development potential. The delightful exterior boasts a U-shaped driveway, a double-car garage & landscaped gardens. Providing a sense of privacy, the property showcases 16 varieties of mature trees. This home enjoys an optimal location, conveniently close to Barrie, yet benefits from Innisfil's low taxes. Nearby attractions include golf courses, Friday Harbour, parks & Wilkins Beach. Inside, modern comfort is ensured with laminate floors & an updated kitchen, while the living room with a w/o connects to the expansive backyard. A sunroom offers picturesque views of the surrounding forest & the backyard is a haven with winding trails & a charming koi pond. For hobbyists, a 12’x16’ shed equipped with 60 amp service adds practical appeal. This #HomeToStay is a must-see! (id:45412)
RE/MAX Hallmark Peggy Hill Group Realty Brokerage
Lt 74 Champlain Road
Tiny, Ontario
Top 5 Reasons You Will Love This Property: 1) Embrace the opportunity to actualize your vision of a retreat within the serene confines of Tiny Township 2) Spanning just under half an acre of meticulously manicured, level land with exclusive access to a private sandy beach 3) Situated within an enclave of exquisite homes and cottages, this lot is an exceptional investment opportunity 4) Pre-existing driveway and access via a well-maintained municipal road with the convenience of amenities, including natural gas and Fibre optics readily available, adding to the appeal of this lot 5) Just 45 minutes from the vibrant city of Barrie. Visit our website for more detailed information. (id:45412)
Faris Team Real Estate Brokerage
Faris Team Real Estate Brokerage (Midland)
15 Carnoustie Lane
Port Severn, Ontario
Welcome to your slice of paradise in the heart of Oak Bay Golf & Marina Community. This stunning condo overlooks the pristine fairways of the golf course and offers breathtaking views of Georgian Bay. With no stairs to navigate, this bungalow style condo provides effortless living and accessibility for all. Step inside to discover a thoughtfully designed layout featuring 2 bedrooms and 2 bathrooms, offering ample space for both relaxation and entertaining. The open-concept living area offers natural light, creating a warm and inviting atmosphere.The highlight of this home is undoubtedly the beautiful kitchen, outfitted with quartz countertops, modern appliances, and plenty of storage space for all your culinary needs. Private in suite laundry. The private attached garage offers ample space to park and extra space for storage. Condo living means low-maintenance lifestyle. Spend your days exploring the nearby amenities, from golfing and hiking to boating and dining, or simply relax on your private patio and soak in the stunning views.Don't miss out on the opportunity to experience condo living at its finest in this picturesque setting. Schedule a showing today and discover your perfect retreat in this idyllic community! (id:45412)
Keller Williams Experience Realty Brokerage
21 Truax Crescent
Angus, Ontario
Welcome To 21 Truax Crescent In Angus, A Meticulously Maintained Two-Storey, 3-Bedroom, 3-Bathroom Home Spanning Over 2100 Sq Ft Of Living Space. The Open-Concept Layout Seamlessly Connects The Living Room To The Dining Area And Kitchen, Making It Perfect For Entertaining Guests Or Enjoying Quality Time With Family. This Home Boasts A Large Master Bedroom With 4 Piece Ensuite Bathroom & Walk-In Closet. Featuring New Laminate Floors, Convenient Main Floor Laundry, And Garage Access. Updates Include A New Deck (2021), Roof (2018), Furnace (2016), Garden Shed (2021), Central Air (2019), Stainless Steel Fridge (2022), Microwave (2021), Washer/Dryer (2020), Quality Laminate Flooring (2021), And Several LED Light Fixtures (2021). Just Over 10 Minutes From Barrie And 45 Minutes To The North GTA. Don't Miss Out On This Turn-Key Gem! (id:45412)
Keller Williams Experience Realty Brokerage
34 Parr Boulevard
Springwater, Ontario
EXQUISITE ESTATE HOME ON A 1 ACRE LOT SHOWCASING AN ENTERTAINER'S DREAM BACKYARD WITH AN INGROUND POOL! Nestled in a coveted estate neighbourhood on a sprawling 1-acre lot, this home offers exceptional curb appeal highlighted by a brick exterior, a covered front porch adorned with wood beams, and a meticulously landscaped yard and gardens complemented by an irrigation system. A short drive will take you to Snow Valley Ski Resort, scenic trails, and multiple golf courses, while a park and playground are within walking distance. Ample parking space is provided in the triple-car garage and private triple-wide driveway for up to 17 vehicles. The generously sized interior showcases over 3,100 finished square feet with tasteful finishes throughout. A well-equipped kitchen boasts grey cabinets, some adorned with glass door fronts, stainless steel appliances, a spacious island with seating, and a walkout. Relax in the spacious, open-concept living room featuring a soaring two-storey high ceiling, abundant windows with motorized blinds, and a cozy fireplace. The primary bedroom is accommodated by an ensuite. Appreciate the convenience of second-floor laundry. The entertainer’s backyard features an in-ground pool, a deck, a patio area, and a fire pit area enveloped by mature trees, perfect for gatherings and relaxation. Equipped with a Generac generator for added peace of mind. A luxurious lifestyle in a class of its own awaits at this sumptuous #HomeToStay! (id:45412)
RE/MAX Hallmark Peggy Hill Group Realty Brokerage
168 Bass Lake Sideroad W
Oro-Medonte, Ontario
Top 5 Reasons You Will Love This Home: 1) Welcome to this incredibly private property tucked away in the heart of Oro-Medonte, situated on 9.4 acres and surrounded by Simcoe County Forest with no neighbours, complete with a 30'x40' detached workshop with 60-amp service 2) Delightful raised bungalow highlighting a solid brick exterior, a basement walk-out, and a meticulously landscaped and remarkable backyard with a convenient patio, upper and lower decks with an inviting on ground pool 3) Superb family residence designed for entertaining in the expansive living room or formal dining area, alongside a beautiful eat-in kitchen and a primary bedroom offering exclusive ensuite access 4) The lower level unveils an impressive family room with a granite stone wood-burning fireplace, abundant storage space, an indoor workshop, a powder room, and an additional bedroom with the potential for conversion into a cozy den 5) Benefit from a newer, included Generac Generator, ensuring uninterrupted power supply and heating by both oil and wood-burning furnace. 2,680 fin.sq.ft. Age 42. Visit our website for more detailed information. (id:45412)
Faris Team Real Estate Brokerage
2 Toronto Street Unit# 601
Barrie, Ontario
Lovely Edgewater model at the Grand Harbour. One of the largest 1 bedroom, 1 bathroom, one of only four 862 sq ft suites offered in the building. Large open foyer leading to the kitchen and overlooking the living/dining room. The kitchen is nicely upgraded with stainless steel appliances, quartz counters, a striking tile backsplash, fresh white cabinetry, pot drawers and ceramic floors. Open living and dining room with 9 ft ceilings, crown moulding, hardwood floors and a gorgeous view of Kempenfelt Bay from the large glass sliding doors leading out to the roomy balcony. Perfect for sitting to enjoy a morning cup of coffee while the sun rises. The primary bedroom has ample room for a large bed, sitting area and additional furniture. Nice sized walk-in closet and just steps to the 4-piece bath, separate walk-in shower, Jacuzzi tub, crown moulding and upgraded vanity. Conveniently located within walking distance of downtown Barrie, beach, marina, walking/bike paths, and Go Train Station. Fantastic social activities include cards, group dinners, coffee gatherings, movie & pub nights, billiards/darts. Indoor pool, hot tub, sauna, exercise facilities, guest suites, library and more. Pet friendly building. Perfect for a working professional or senior looking to downsize. Well managed building, onsite superintendent, management office and security. Pet friendly building, 1 parking & locker included. (id:45412)
RE/MAX Hallmark Chay Realty Brokerage
6156 4 Line N
Oro-Medonte, Ontario
BREATHTAKING ESTATE ON NEARLY 48 ACRES COMPLETE WITH IN-LAW POTENTIAL & AN INSULATED & HEATED 3-CAR GARAGE! Nestled on nearly 48 acres of stunning landscape, this two-storey estate offers unparalleled grandeur and endless possibilities. A sense of exclusivity greets you as you enter the private driveway, surrounded by mature trees and meticulous landscaping. Two new horse paddocks were added in 2022 each with approximately two acres. The property presents various potential uses including the option of severance. Step onto the expansive back deck with a luxurious hot tub under a pergola, offering serene views of the landscape and a large pond. The insulated and heated detached 3-car garage with hydro provides a generous area for a workshop and abundant storage including a loft. Renovations include new engineered hardwood flooring (2023), matching staircases, and updated trim. The home features a potential two-bedroom in-law suite on the main floor, ideal for various family needs. A magazine-worthy kitchen features a large island with seating and a second sink, a walk-in pantry, timeless white cabinetry, premium stainless steel appliances, pot lights, and a double apron sink. Upstairs, the primary bedroom boasts a lavish ensuite and walk-in closet, while additional bedrooms offer ensuite access. The finished basement features a family room with a fireplace and a well-appointed bar. Enhanced comfort comes from a new propane furnace and central air conditioner, updated exterior doors, and two propane fireplaces completed in 2022, ensuring peace of mind in this exceptional estate. This extraordinary #HomeToStay offers unparalleled luxury, comfort, and versatility! (id:45412)
RE/MAX Hallmark Peggy Hill Group Realty Brokerage
No Favourites Found

