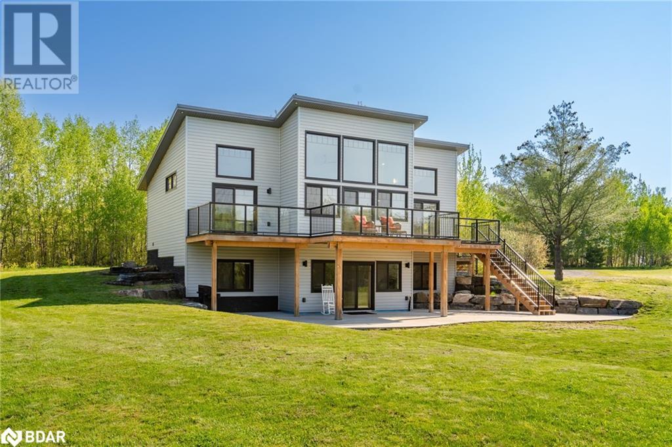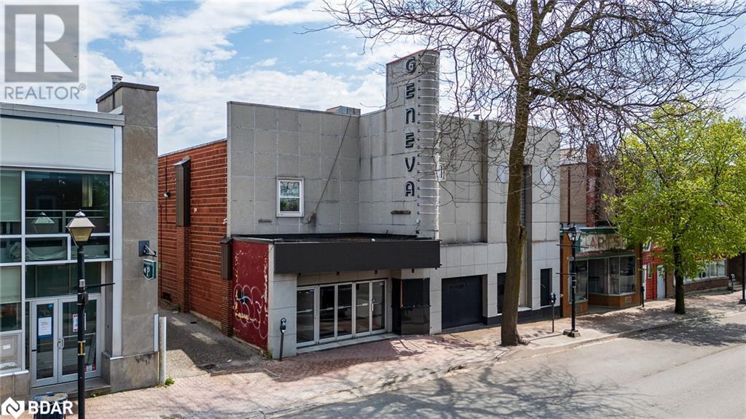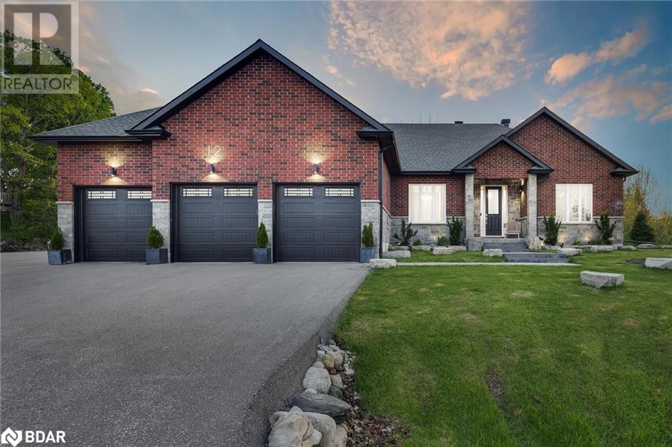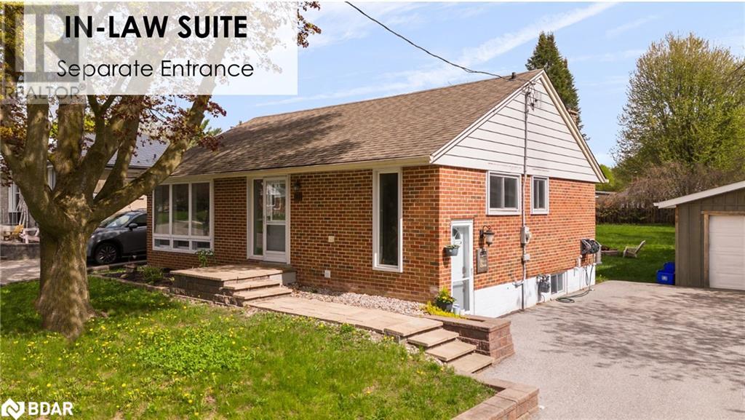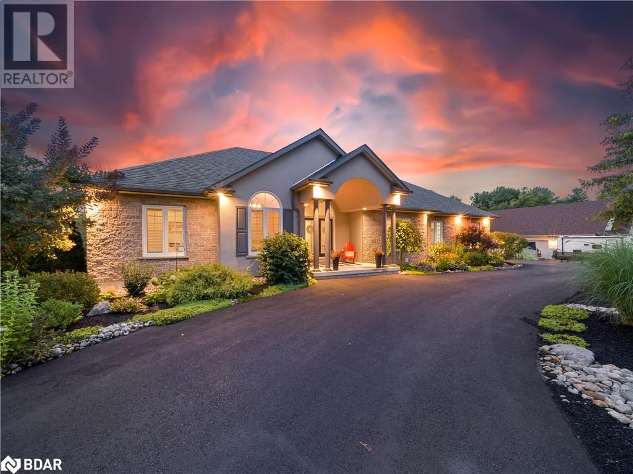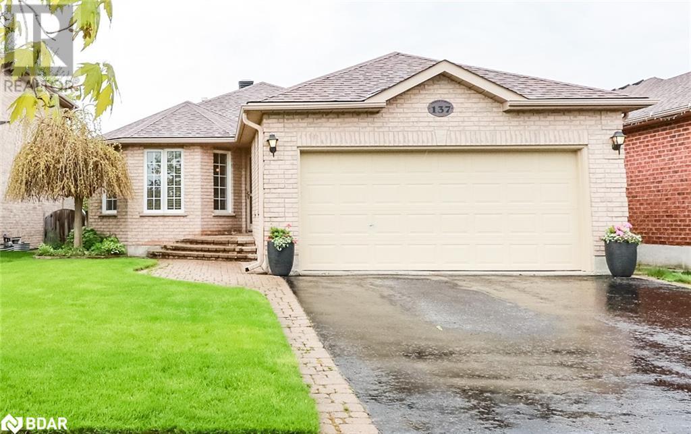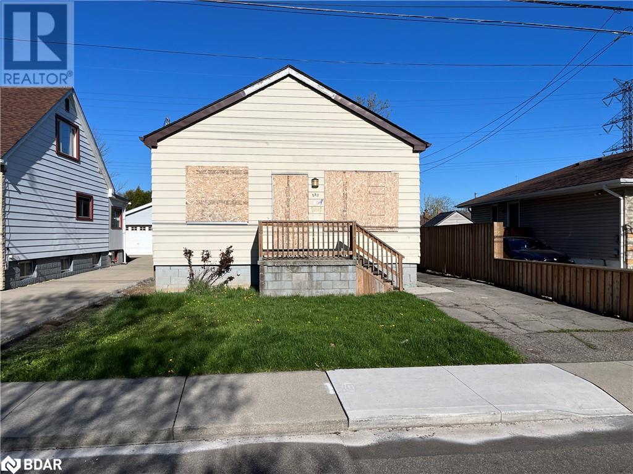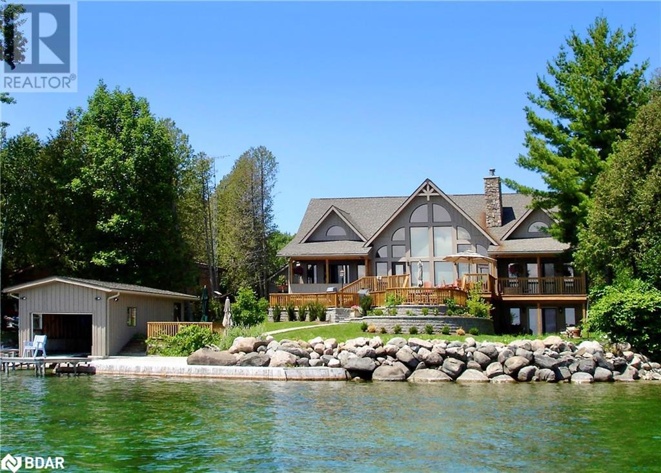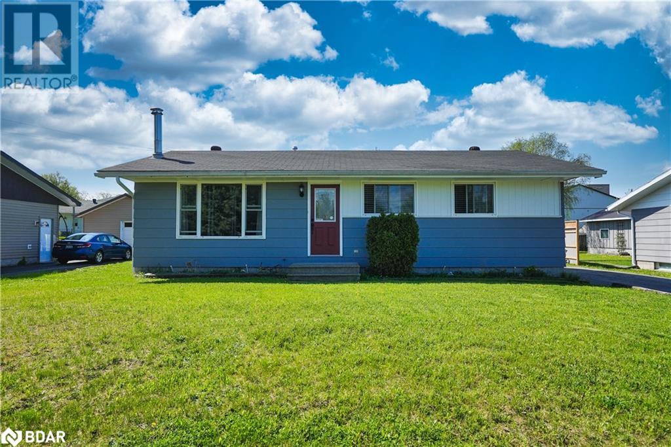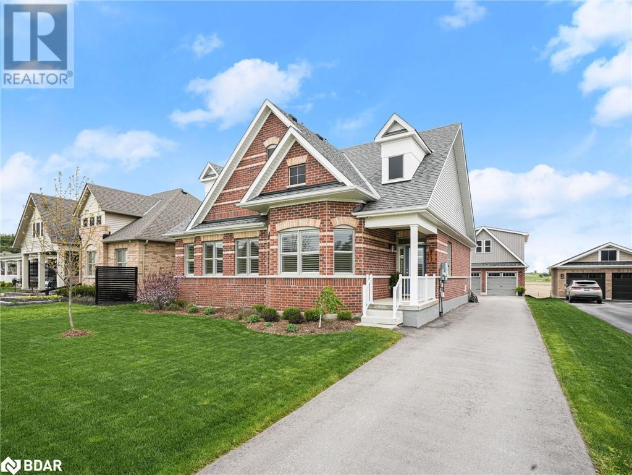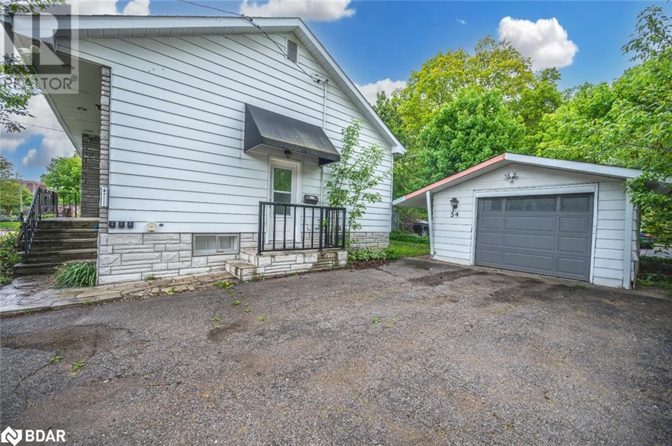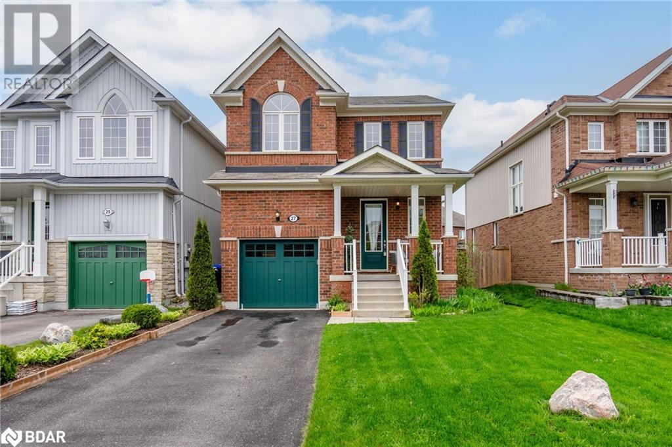Property Search
LOADING
35 Taits Island Road
Mckellar, Ontario
Immerse yourself in the epitome of tranquility with this contemporary 3-bed, 3-bath custom home. Nestled on 6.5 acres with easy access to HWY 124 for commuters, lakes - for recreational fun and other amenities. RU zoning for potential hobby farm. Open concept layout boasts vaulted ceilings, panoramic windows with remote blinds and the bonus of a carpet-free home with upgraded vinyl flooring and tiled bathrooms throughout. Large eat-in kitchen with granite countertops and under-counter lighting flows effortlessly into the expansive living room with cozy fireplace and access to the extensive deck made from Tufdeck with glass railings offering breathtaking views of the morning sunrises for years to come. Retreat to the primary suite with its spacious ensuite, or unwind in the lower level living area with walkout access. Modern amenities abound, from the gas hook-up for the BBQ to the UV water system and propane forced air heating. Exterior lights illuminate the steel roof, while ample parking and room for expansion fulfill every need. Insulated shed for convenience. This move-in-ready gem promises a lifestyle of serenity, sophistication and room for the whole family—your dream home awaits! (id:45412)
Keller Williams Experience Realty Brokerage
16 West St S Street
Orillia, Ontario
This unique commercial property offers approx 6100sqft on the main level, beautifully renovated for hosting events, concerts, and art shows. The second floor features 8+ residential units with a laundry room. Situated at the main intersection, this property offers unmatched visibility and foot traffic. With downtown Orillia thriving and undergoing significant revitalization, this is an extraordinary opportunity to invest in an iconic landmark. Don't miss out on owning a piece of history in a prime location! (id:45412)
RE/MAX Right Move Brokerage
12 Reids Ridge
Moonstone, Ontario
Top 5 Reasons You Will Love This Home: 1) Stunningly crafted all-brick bungalow boasting a heated triple car garage and a serene backyard retreat, nestled at the end of a private cul-de-sac 2) Fully completed basement with rough-in for a kitchen, making it the perfect space for an in-law suite featuring a separate entrance and tailored for multi-generational living 3) The living space showcases a sleek linear gas fireplace, while the expansive kitchen impresses with its sizeable island, breakfast bar, elegant quartz countertops, and stainless-steel appliances, flowing seamlessly to the meticulously landscaped backyard complete with ample patio space, a gazebo, an inviting hot tub, and a practical gas hookup 4) The primary suite offers a luxurious 4-piece ensuite resembling a spa and a spacious walk-in closet for all your storage needs 5) The bright finished basement includes a generous recreation room with a second fireplace, two extra bedrooms, a 4-piece bathroom, and provisions for a kitchenette or wet bar, creating in-law suite potential. 4,053 fin.sq.ft. Age 7. Visit our website for more detailed information. (id:45412)
Faris Team Real Estate Brokerage
Faris Team Real Estate Brokerage (Midland)
243 Wellington Street E
Barrie, Ontario
Introducing 243 Wellington Street E, an exceptional living space for first-time buyers, downsizers, or savvy investors. Boasting 3 bedrooms on the main floor and an additional two bedrooms downstairs, complete with a separate entrance perfect for an in-law suite. Spanning 1,800 square feet of thoughtfully finished living space, this home exudes many recent upgrades. Step inside to discover hardwood flooring, a newly renovated kitchen with stainless steel appliances and a generous island, complemented by smooth ceilings, pot lights, crown moldings, and a rustic barn support beam. The lower level presents an inviting open-concept layout, with high-end laminate flooring and large windows that flood the space with natural light. Outside, the property impresses with ample parking space for 5+ vehicles, along with a detached garage providing additional storage or parking convenience. Set upon a generous lot measuring 66' x 165' and adorned with mature trees, this home offers endless possibilities for outdoor enjoyment and expansion. With its ample dimensions meeting all requirements and setbacks, this property presents a prime opportunity for the addition of a garden suite, providing a secondary residence (rendering attached) while the abundance of parking ensures convenience for all occupants. (id:45412)
Century 21 B.j. Roth Realty Ltd. Brokerage
4174 Forest Wood Drive
Severn, Ontario
Discover this exquisite custom-built bungalow in a coveted neighborhood minutes from Orillia, spanning 3900 sq. ft. It features an open concept layout with three bedrooms and two bathrooms. The upgraded kitchen boasts granite countertops, a large island, double ovens, and peninsula seating. A great room with built-in cabinetry and double-sided gas fireplace complements the all-season sunroom. Luxurious touches include crown moldings and 9-foot ceilings.The primary suite offers double walk-in closets, a gas fireplace, and a newly renovated ensuite with dual vanities, a soaker tub, a steam shower, heated floors, and a heated towel bar. The lower level features a family room with a projector, built-in sound system, dry bar, and gas fireplace. Additional amenities include an extra bedroom, full bathroom, laundry, ample storage, and a bonus room with separate entry. Outside, a maintenance-free deck and stone patio lead to 1.3 acres with a stream, fire pit, and fenced yard. Located near trails, a lake, and Hwy 11, this home is a true gem (id:45412)
RE/MAX Right Move Brokerage
137 Dean Avenue
Barrie, Ontario
Location, location, location! This awesome, open layout bungalow in Barrie's south end is literally close to everything: schools, shopping, library, parks, GO Train and highway access for easy commuting. Featuring a bright, flowing living room/dining area, kitchen with convenient breakfast nook and sliding glass doors opening to a fabulous two tiered deck and BBQ hooked into gas line, where your summer dining al fresco awaits! Lovely gardens with perennials and trees and fully fenced yard. The finished lower level offers an extra bedroom, family/rec room and bathroom for extended family and guests, a cold room, lots of storage space, and a large workshop for the hobbyist! And there's a handy inside entry from the garage into the main floor laundry room. Start your next chapter here! (id:45412)
Sutton Group Incentive Realty Inc. Brokerage
183 Normanhurst Avenue
Hamilton, Ontario
Hidden Gem with Endless Potential! This charming bungalow, featuring a full basement with separate entrance, awaits its next chapter in the hands of visionaries. Though bearing scars from a fire, this property is brimming with promise for renovators or builders seeking their next project. Uncover the beauty within and transform this diamond in the rough into a masterpiece that will stand as a testament to creativity and innovation. Embrace the challenge; let your imagination soar within these walls and breathe new life into this Normanhurst Bungalow. (id:45412)
Pd Realty Inc.
123 Parkside Dr Drive
Oro-Medonte, Ontario
Welcome to 123 Parkside Drive, where tranquility meets luxury living! This stunning property boasts 100 feet of water frontage nestled amidst mature trees, offering breathtaking panoramic views on a peaceful street. Enjoy the convenience of being mere moments away from the pristine sandy beaches of Bayview Memorial Park and a convenient boat launch, perfect for those seeking aquatic adventures. The property features a 28 ft x 16 ft boathouse equipped with a Dock-in-a-Box marine rail system operated by remote control and gravity, ensuring your watercraft is stored with ease. Indulge in the detached oversized 2-car garage complete with a mezzanine/loft, providing ample storage space and potential for additional recreational equipment. Step inside the custom-built Linwood Homes Bungaloft, designed with wide hallways for effortless one-floor living. The great room boasts oversized windows, offering an unparalleled view of Lake Simcoe, while vaulted ceilings throughout the main floor enhance the sense of spaciousness and elegance. Entertain guests in the expansive rec room located in the basement, featuring a walkout to the scenic surroundings, perfect for gatherings and relaxation. For the hobbyist or craftsman, a separate indoor workshop awaits, providing the ideal space for pursuing hobbies and carpentry projects. Conveniently located just an hour from Toronto and 15 minutes from both Barrie and Orillia, this property offers easy access to modern conveniences and amenities, ensuring a lifestyle of comfort and adventure. Don't miss out on your chance to own this exceptional property offering the perfect blend of waterfront living and urban accessibility. Schedule your viewing today! (id:45412)
RE/MAX Crosstown Realty Inc. Brokerage
245 Caroline Street
Gravenhurst, Ontario
Nestled on the charming Caroline Street in Gravenhurst, Ontario, this raised-bungalow presents an enticing opportunity for comfortable living. Boasting three generously sized bedrooms and a full bath, this home offers ample space for families or those seeking room to grow. The layout is thoughtfully designed to maximize functionality and comfort, with each room inviting relaxation and enjoyment. Whether it's cozy evenings spent in the spacious living area or gatherings with loved ones in the well-appointed eat-in kitchen, this home promises a warm and welcoming atmosphere. Beyond its well-appointed interior, this home boasts additional features to enhance your living experience, including a spacious sunroom and a great-sized back deck. These outdoor spaces offer the perfect setting for enjoying the tranquil surroundings and soaking in the natural beauty of the area. Whether you're savouring morning coffee in the sunroom or hosting family & friend gatherings on the deck. Additionally, the home is located on a dead end street & it's convenient location provides easy access to local amenities, parks, schools and only minutes away from several lakes & beaches, ensuring both convenience and community connections. Don't miss the chance to make 245 Caroline Street your haven in Gravenhurst. (id:45412)
Revel Realty Inc. Brokerage
227 Mary Street
Creemore, Ontario
Introducing an executive bungalow, where everything is conveniently located on one floor and you'll appreciate the ease and comfort of everyday living in this thoughtfully designed home. Featuring a great layout, where the heart of home is centred around a beautifully upgraded kitchen which has a large centre island and eat in area, perfect for entertaining. Beyond the kitchen awaits a large back deck, the perfect backdrop for outdoor gatherings. Back inside, you will appreciate all the upgrades throughout, the large primary bedroom and ample storage space provided in the crawl space. Completing this exceptional property is a double car detached garage, which has a finished 350sqft loft, providing versatility and additional space to suit your needs, whether it be a gym, office or used as additional living space. Situated in great town of Creemore, which offers amazing festivals, farmers markets, cafes and has all the amenities you need. This 4 year old is property ready for you to move in and enjoy! Features: 2223sq ft of Finished Living Space. Upgrades: Potlights, Custom California Shutters, Hardwood Flooring, Kitchen Add on's, Laundry Room Countertop & Cupboards,Pantry wCounter & Drawers, Back Deck, Sprinkler System, Landscaping, Detached Garage 350sqft Loft Space w 100amps. (id:45412)
RE/MAX Hallmark Chay Realty Brokerage
54 Sophia Street E Unit# Lower
Barrie, Ontario
PROFESSIONALLY DESIGNED BASEMENT APARTMENT AVAILABLE FOR LEASE! Welcome to 54 Sophia Street East, Lower Unit. Nestled just minutes away from the picturesque waterfront, Highway 400 for easy commuting and surrounded by a wealth of amenities and lush green spaces. Step into a professionally designed and finished space where every detail reflects style and functionality. Your separate covered entrance ensures privacy and convenience, while dedicated parking and in-suite laundry add to the ease of everyday living. Inside, you'll be greeted by a spacious and bright interior adorned with neutral finishes and chic pot lights, creating an inviting ambiance from the moment you walk in. The well-appointed kitchen boasts stainless steel appliances and butcher block counters. Relax and unwind in the generous living area, complete with a cozy gas fireplace, ideal for cozying up on chilly evenings. The large bedroom offers ample space and features dual closets, providing plenty of storage. Indulge in luxury with the gorgeous 4-piece bathroom with heated floors, offering a tranquil retreat where you can pamper yourself after a long day. #HomeToStay (id:45412)
RE/MAX Hallmark Peggy Hill Group Realty Brokerage
27 Blanchard Crescent
Angus, Ontario
Welcome to 27 Blanchard Cres in Angus! This lovely home nestled in a fantastic family-friendly neighborhood offers a perfect blend of comfort and convenience. The main floor boasts an open concept layout, flooded with natural light streaming through large windows. Step out from the eat-in kitchen to the spacious yard, perfect for outdoor gatherings and relaxation. Upstairs, you'll find the primary bedroom complete with a 3-piece ensuite, alongside two additional bedrooms and a full bath. The unfinished basement eagerly awaits your creative touch, providing ample space for storage or future expansion. Situated just minutes from Barrie, Base Borden, Alliston, and local amenities including schools, recreation center and more. And with Wasaga Beach and Collingwood just a short trip away, weekends filled with outdoor adventures await. A must see! (id:45412)
Keller Williams Experience Realty Brokerage
No Favourites Found

