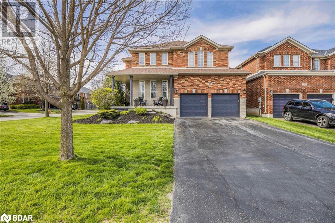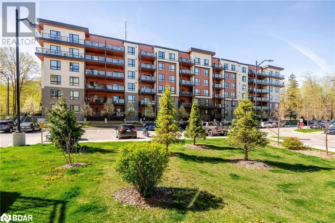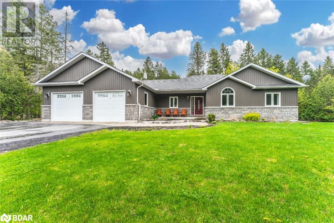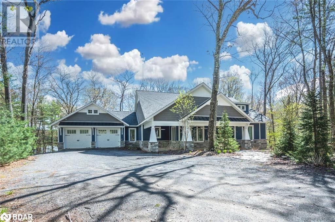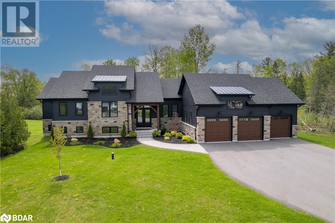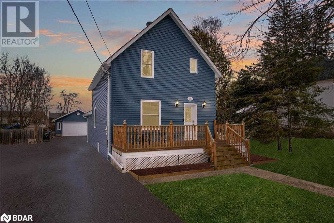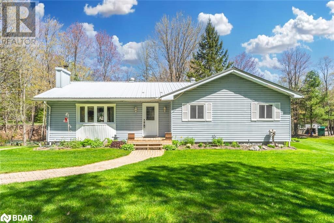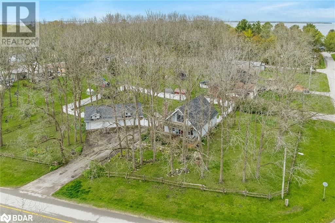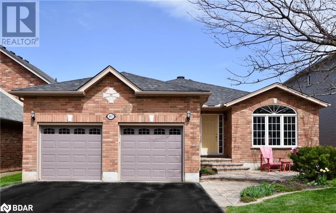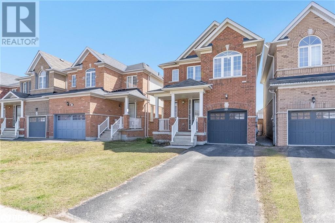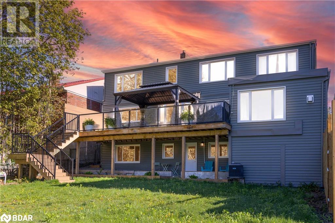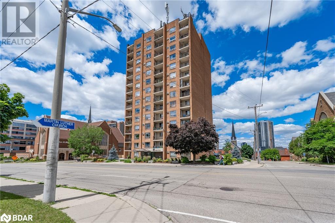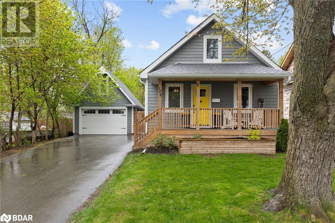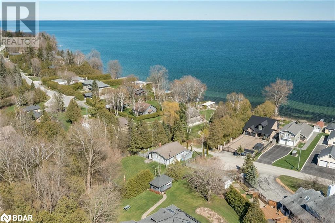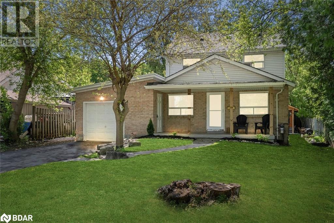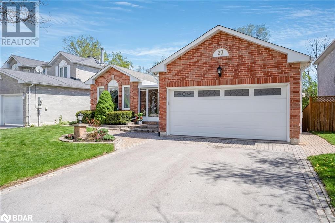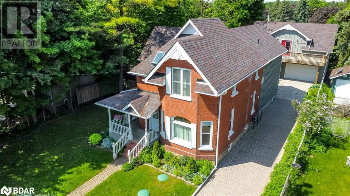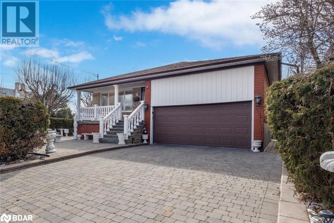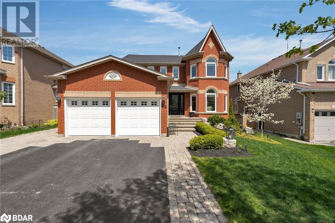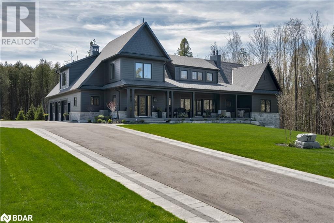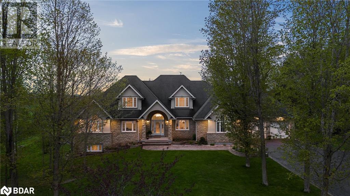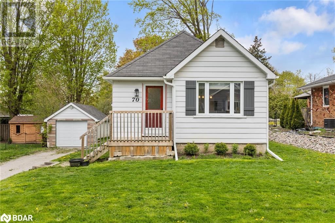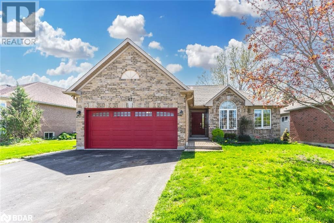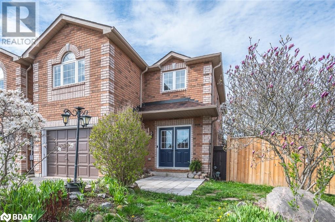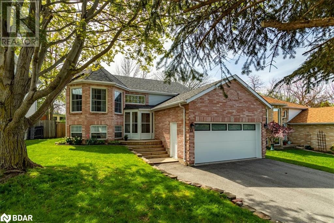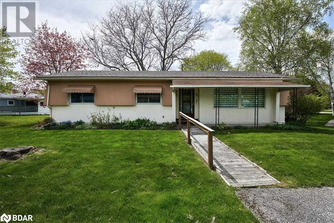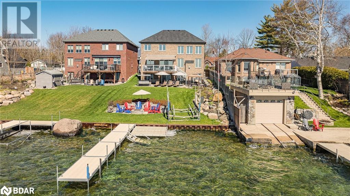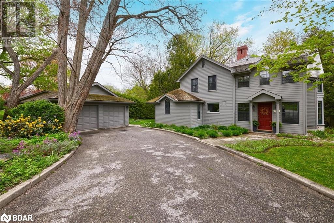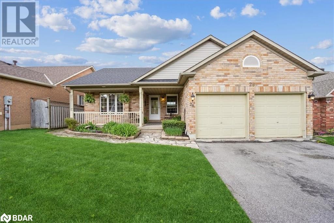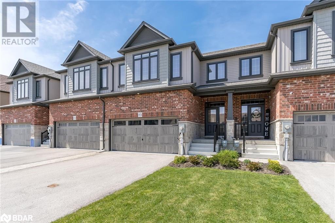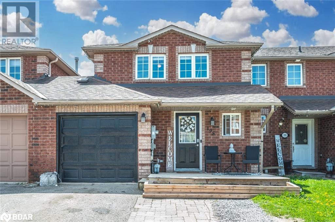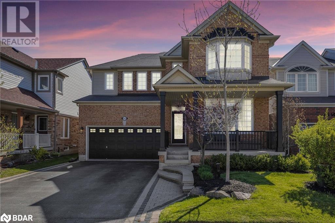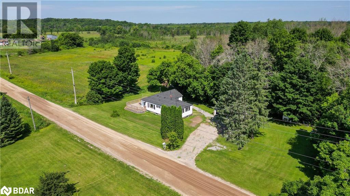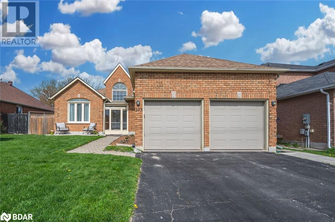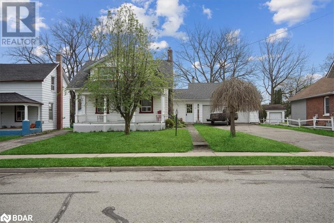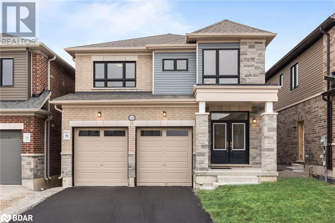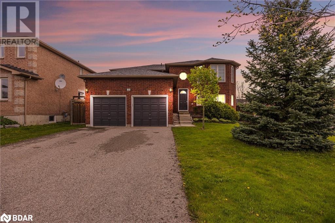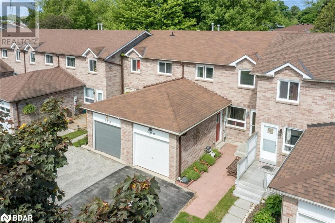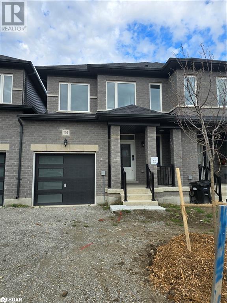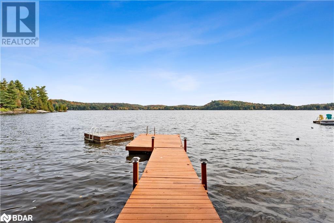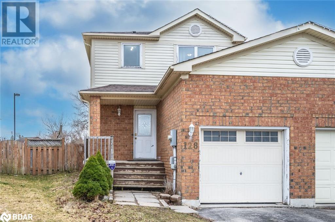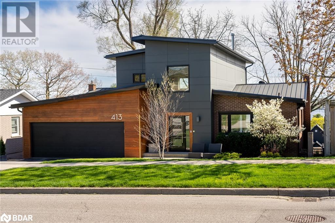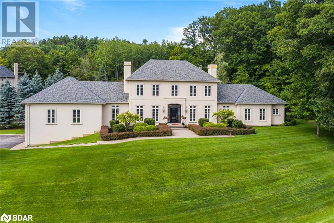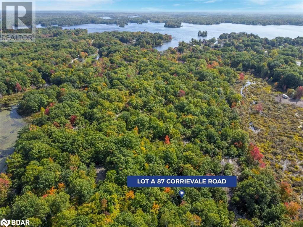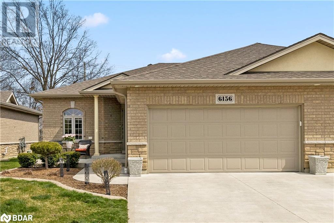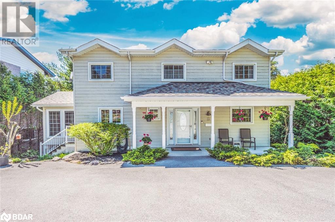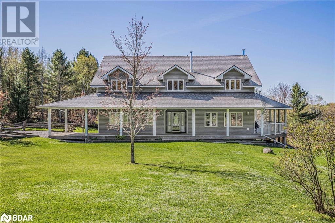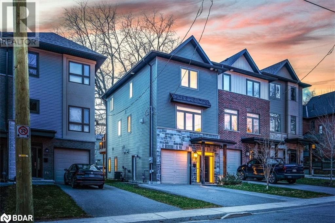Property Search
LOADING
16 Spencer Drive
Barrie, Ontario
Welcome to 16 Spencer Dr in southeast Barrie - this might just be your dream home with over 4,000 sq.ft. of finished living space, four bedrooms, and four bathrooms. Situated in a family-centric neighborhood that includes a ton of green space, hiking trails and a short walk to a super-sized sports park, and is walking distance to elementary and high schools. From the moment you enter you'll appreciate the stunning architectural design, details and finishes that set this home apart. Family-sized kitchen offers room to prep and entertain. Incredible main floor family room features hardwood floors, crown molding, shiplap feature wall, gas fireplace, and an oversized window for plenty of natural light. Main floor is rounded out by a built-in workstation, main floor laundry / mud room with easy access to backyard or inside entry to garage. Spacious feel of this home continues to the upper level where we have four generous-sized bedrooms, including primary retreat and beautiful remodeled 4pc bathroom. Full, finished lower level with designated home gym area, convenience of 2pc guest bath, and an abundance of recreation space for family game night or for entertaining. Cozy gas fireplace for movie night on a cool evening. This neighbourhood is ideal for a busy household - easy access to two soccer pitches, tennis courts, pickleball courts, basketball courts. Steps to public transit. Minutes to GO Train service and commuter routes north to cottage country or south to the GTA. Shopping, services, restaurants are all incorporated into this neighbourhood making running errands a breeze! Welcome Home (id:45412)
RE/MAX Hallmark Chay Realty Brokerage
304 Essa Road Unit# 301
Barrie, Ontario
Newer condo located in great Barrie location, mins from all amenities and highway commuting. Spacious corner unit and bright with lots of natural light, 3 bedrooms, 2 bathrooms, tastefully decorated. Modern galley kitchen features beautiful counters, tile backsplash and stainless steel appliances. Separate dining room and massive living room with walkout to balcony with a view. Master includes walk in closet and full ensuite. Wooded view from bedrooms. Bonus roof top deck with gardens, and perfect for BBQing. Your own little getaway to enjoy view of the city. 2 Minute drive to Hwy 400. Backs onto groomed walking trails, which are perfect for dog owners and nature lovers alike. (id:45412)
Keller Williams Experience Realty Brokerage
3 Jermey Lane
Oro-Medonte, Ontario
EXECUTIVE BUNGALOW ON A LARGE LOT MINUTES FROM BARRIE & ORILLIA WITH IN-LAW POTENTIAL & TRIPLE-CAR GARAGE! Welcome to 3 Jermey Lane. This beautifully appointed 3 + 1 bedroom bungalow is nestled in the highly coveted Sprucewood Estates and offers executive living with a highly functional design. It is conveniently located between Barrie and Orillia, just 15 minutes from each, with seamless highway access. Step inside to discover a meticulously crafted interior boasting a designer kitchen adorned with stainless steel appliances, an expansive island with a breakfast bar, and luxurious granite countertops. The inviting living space is enhanced by a cozy gas fireplace and showcases elegant hardwood flooring that flows seamlessly throughout the home. Walkout and entertain or unwind on the generous deck overlooking the serene, mature treed backyard, complete with an in-ground irrigation system for effortless maintenance. The primary bedroom boasts a serene retreat with a spa-like 4-piece en-suite and a spacious walk-in closet. Convenient main floor laundry leads into an oversized triple-car garage with basement entry, ensuring practicality and convenience. Descend to the thoughtfully designed lower level with in-law potential, featuring a fourth bedroom, a well-appointed 4-piece bathroom, secondary laundry, a spacious kitchen, comfortable living area, and a workout, games room or office space. This versatile layout caters to diverse lifestyles, making it an irresistible choice for those seeking sophistication and functionality in their #HomeToStay. (id:45412)
RE/MAX Hallmark Peggy Hill Group Realty Brokerage
3691 Brunel Road
Baysville, Ontario
CUSTOM-BUILT WATERFRONT SANCTUARY WITH OVER 900’ OF PRIVATE FRONTAGE ON 6 ACRES OF SERENITY! This gated luxury waterfront retreat is located on the serene shores of Schufelt Lake. Situated on over 900’ of private lake frontage & spanning 6 acres of landscaped grounds, this custom-built (2021) home provides an exclusive sanctuary with only three other cottages sharing the lake. The open-concept kitchen, dining & great room feature high-end appliances, cathedral ceilings & modern decor, while the Muskoka room offers alfresco entertainment with a stone fireplace & drop-down screen. The primary bedroom boasts panoramic lake views, a propane fireplace & a spa-like ensuite. Outside, the landscaped grounds include flagstone walkways & lighting. With ample parking & a Tesla charging station in the two-car garage, convenience is ensured. The property offers the option to include furniture for a seamless transition into lakeside living. #HomeToStay (id:45412)
RE/MAX Hallmark Peggy Hill Group Realty Brokerage
2085 Birkshire Woods Lane
Severn, Ontario
Welcome to Bass Lake Woodlands! This custom built luxury home is what dreams are made of. Situated on a quiet dead-end street in one of the most sought-after neighbourhoods in Simcoe County, 2085 Birkshire Woods Lane truly has it all. This 2021 built-home belongs in a magazine and is perfect for families and those who love to entertain. The open-concept main floor has the wow-factor you've been looking for with breathtaking views of the serene treed backyard. The three large bedrooms are perfect for most families, and the 2000+ square feet of unfinished basement provides the opportunity to expand to suit your family's growing needs in the future! Competitively priced, this one won't last long. Book your showing today! (id:45412)
Real Broker Ontario Ltd.
35 Amelia Street
Elmvale, Ontario
On Elmvale's picturesque Amelia St! With a spacious 50 x 165 ft lot and a detached garage/shop, you'll have room to breathe here. Situated across the street from a playground park, Wye River, and access to the Trans-Canada Trail, you'll have great outdoor options right at your doorstep. Inside, you'll discover a meticulously maintained home featuring 3 bedrooms and 2 full bathrooms, boasting high ceilings on the main floor and a fantastic layout that's perfect for everyday living and entertaining guests. Outside, the long recently paved driveway leads to a 24 x 28 fully insulated & heated garage, built in 2017, offering plenty of space for parking and storage. Most of the home received a refreshing makeover in 2018, including updates to all windows and doors, a stunning main floor full bathroom, exterior siding, fence, and the addition of new central air. From this location, you can walk to everything! Just around the corner from the baseball field and Elmvale Fall Fairgrounds, the Flos Elmvale Community Arena, and steps to shops on Queen St - there are loads of amenities nearby! And if you want more, you are less than 15 min to Wasaga Beach Area 1, and just 20 min to Barrie's Georgian Mall. With its prime location and abundance of modern amenities, this home is sure to impress even the most discerning buyer. Don't miss out on the opportunity to make this your forever home! (id:45412)
Engel & Volkers Barrie Brokerage
2563 Norton Road
Severn, Ontario
WELL-MAINTAINED BUNGALOW NESTLED ON A PRIVATE 1.78-ACRE LOT FEATURING A SPRING-FED POND & MULTIPLE OUTBUILDINGS! Nestled on an expansive 1.78-acre lot, this bungalow offers abundant privacy amidst mature trees and lush surroundings. Just moments away from amenities, parks, an elementary school, and trails, it's perfectly situated for convenience and recreation. A highlight is the proximity to the Trent Severn Waterway, providing easy access to waterfront activities and scenic views. The meticulously landscaped yard includes a deck and a lawn sprinkler system, creating an inviting outdoor space. Wildlife flourishes in the sizable spring-fed pond adorned with a fountain, enhancing the property's natural charm. Additional features include three outbuildings, a 34 x 16 ft shop & two 8 x 24 ft storage sheds with hydro, ample parking for vehicles and recreational toys, and the added durability of a metal roof. Inside, a sense of pride in ownership shines through the generously sized principal rooms, showcasing over 2,500 finished square feet and adorned with maple hardwood flooring. The updated kitchen offers picturesque backyard views, while the primary bedroom boasts a convenient walk-in closet. A fully finished basement downstairs features a spacious family room with a wood stove and walkout access to the backyard oasis, completing this well-cared-for #HomeToStay! (id:45412)
RE/MAX Hallmark Peggy Hill Group Realty Brokerage
200 Ethel Park Drive
Beaverton, Ontario
Top 5 Reasons You Will Love This Home: 1) Incredible home settled on a large lot with beautiful gardens and an inviting yard, while being located in a small town just a block from water access, a marina, a yacht club, and a beach area, this property is sure to pull at your heartstrings 2) Charming A-frame home with several enticing features that set it apart from others, established in a family-friendly neighbourhood, boasting vinyl siding and a metal roof as well as a detached 3-car garage, with the potential to utilize as a workshop, a pottery studio, or an exercise space 3) Beautifully renovated interior with lots of white, pops of colour, plenty of textures, and special features such as an updated kitchen with a built-in coffee area with an antique green cabinet and antique garbage area, built-in cabinetry along the one wall, gorgeous wallpaper in the bathroom and other accent walls, navy stairs with the extra pads to avoid slipping, and a sliding barn-door in the family room 4) The primary bedroom retreat is one of the most inviting spaces seen, complete with modern lighting and sizeable wall-to-wall patio doors leading to the balcony, ideal for savouring your morning coffee or stargazing at night, along with a second upper-level bedroom with the potential to convert into an ensuite, and an additional bedroom on the main level, perfect for overnight guests or as a home office 5) Newer updates include a furnace and air conditioner in the last three years, a partially fenced yard (2019), a wet-proofed basement, two gas fireplaces, a detached triple car garage with its own wood-burning fireplace, and an unfinished loft above. 2,127 fin.sq.ft. Age 56. Visit our website for more detailed information. (id:45412)
Faris Team Real Estate Brokerage
167 Crompton Drive
Barrie, Ontario
Location, Location, Location! Welcome to 167 Crompton Drive in one of Barrie’s most desirable locations. This stunning executive all-brick bungalow has everything you would want and more. A unistone walkway leads to a welcoming front entrance, then step into a stunning open concept living space at its best. A massive great room with a gas fireplace overlooks the kitchen and serves as the centerpiece, all done with hardwoods, pot lighting, and large windows. The upgraded kitchen features quartz countertops, a large island, upgraded stainless steel appliances, and a pantry. Additionally, it offers a large separate dining room perfect for larger gatherings. The primary bedroom boasts a built-in beautiful wardrobe, ensuite bath, and gas fireplace. Plus, heated floors in the upper two bathrooms. The walkout basement is fully finished with radiant heated floors, plenty of bright windows, a large rec room with a gas fireplace, built-in desk, a 4-piece bath, and two more large bedrooms, one with a gas fireplace, along with a storage room/workshop. Outside, there's a double drive with no sidewalk, a double garage, unistone patio from the front leading down the side and into the backyard patio, nicely landscaped, fully fenced, and more. This prime family location is close to Little Lake, parks, schools, shopping, restaurants, the College, Hospital, and Highway 400 access. Don’t miss out on this rare opportunity as it won’t last long. (id:45412)
RE/MAX Hallmark Chay Realty Brokerage
59 Legion Way
Angus, Ontario
Top 5 Reasons You Will Love This Home: 1) Ideal opportunity for families and commuters nestled on a tranquil cul-de-sac and complete with a durable vinyl siding and brick exterior2) Host seamlessly in the open and bright kitchen, boasting recently upgraded cabinets and brand-new stainless-steel appliances installed in 2023 while leading into the family room graced by a warm fireplace 3) The upper level offers a sprawling primary suite with an ensuite and walk-in closet alongside two more generously sized bedrooms, tailored for a growing family 4) The versatile fully finished basement expands your living space, presenting a recreational room and an extra room, perfect for hosting guest 5) Revel in the benefits of this beautiful neighbourhood, conveniently located near amenities, shopping centres, and just a 20-minute drive to Barrie 1,849 fin.sq.ft. Age 16. Visit our website for more detailed information. (id:45412)
Faris Team Real Estate Brokerage
65 Shanty Bay Road
Barrie, Ontario
**You've Hit The Bullseye With This One & Here Are The Reasons Why! 1. Newly renovated home with stunning views of Kempenfelt Bay and direct access to the Barrie North Shore Trail. 2. Gorgeous chef inspired kitchen with a marvellous 10ft quartz island, two dishwashers, double wall ovens and a marble backsplash. 3.Spacious 12' x 33' composite deck overlooking a massive backyard and the bay. 4. In-law suite with a private entrance from the backyard. 5. Walking distance to Johnson's Beach and a short drive to downtown Barrie, hospital, Georgian College, Highway 400, shopping and restaurants. Take a moment to Day Dream: You wakeup to the sun rising over stunning views of Kempenfelt Bay and as you step into your newly renovated ensuite with heated floors you can't help but notice how exquisite the details of the house are. You are looking forward to entertaining your guests in your awe inspiring kitchen, and sharing laughter and stories on your-spacious composite deck. You can take a leisurely stroll to the beach, or cozy up by the fireplace in the living room. The new windows sparkle with the copious amount of sunlight that warm the house. Wake up! No need to dream - this house can be your reality! (id:45412)
Keller Williams Experience Realty Brokerage
64 Benton Street Unit# 604
Kitchener, Ontario
Charming 1 bed, 1 bath condo in Kitchener offers a perfect blend of comfort and convenience. This well-maintained unit features a cozy bedroom, modern bathroom, and a functional kitchen. Enjoy the perks of community living with a party room, exercise facility, and a delighted open terrace. Located near shopping centers, schools, and parks, this condo provides easy access to daily essentials. With public transit at your doorstep, commuting is a breeze. Don't miss the opportunity to call this place home! (id:45412)
Painted Door Realty Brokerage
125 Dundonald Street
Barrie, Ontario
Extensively and professionally renovated its like a new home in an established & desired neighbourhood with big mature trees and only a short walk to downtown Restaurants and businesses, the Library, the Arts Centre & lovely Kempenfelt Bay Parks and Beach! Turn-key, Move-in ready. Backyard oasis with a huge yard (50' x 150' x irr) featuring mature trees and a large deck. Old home with character and modern finishes. Custom built-in entry way bench and cabinets (2020).Beautiful Shaker-style kitchen with quartz counter/subway tile backsplash & stainless appliances, that is open to large family room with electric fireplace and walkout to yard. Custom built-in banquet seating for kitchen dining (2021).California shutters on all street facing windows (2020). Finished spaces in basement providing room for an office, additional living space and exercise area (2022).Repaved and expanded driveway and walkway between home (2021)New air conditioning unit (2020) A/C 2020 Roof 2020 Windows 2020 Furnace 2020. Detached garage with auto opener & side entry. Spectacular front verandah/covered porch. Craftsman-style front door. High quality wood board fence. 50 year Cape Cod siding. 3 walk-in closets. Awesome wood-look engineered vinyl floors through-out. Updated doors, baseboard & trim. Big bonus basement storage area.Large separate detached garage with 2nd floor space. (id:45412)
RE/MAX Hallmark Chay Realty Brokerage
17 Palm Beach Road
Oro-Medonte, Ontario
Top 5 Reasons You Will Love This Home: 1) Presenting this rare opportunity to own a sprawling, beautiful waterfront property with a 4-season home or cottage, a spacious boat house, and 61' of waterfrontage 2) Natural light floods the open-concept main living space with peaked ceilings, beautiful wood panelling, and a wood-burning fireplace, creating a warm and inviting atmosphere 3) Two spacious bedrooms on the main level accommodated by the main 4-piece bathroom, and one bedroom in the finished basement with an additional full bathroom 4) Stunning views of Lake Simcoe with a private boat launch and a boat house with extra living space 5) Private paradise on 0.8 acres at the end of a cul-de-sac surrounded by mature trees, with ample greenspace, a serene creek running between the home and neighbouring property, and located near amenities and one hour north of the Greater Toronto Area. 1,849 fin.sq.ft. Age 39. Visit our website for more detailed information. (id:45412)
Faris Team Real Estate Brokerage
255 Cedarholme Avenue
Keswick, Ontario
Delightful 3 Bedroom 1.5 Bath 2 Story Bright & Spacious Family Home Located Just Steps To Beautiful Lake Simcoe & Minutes To Hwy 404 & Featuring A Brand New Gourmet Custom Kitchen Finished W/Elegant Quartz Counters, Undermount Sink, Under Cupboard Lighting, Backsplash, Newer Appliances Including Gas Stove, Double Oven & More! New 6 Hand Scraped Hardwood Flooring & Broadloom Throughout, Spectacular Spacious Bedrooms Including 1 Bedroom On The Main Level , Main Floor Laundry & New Powder Room. W/O To A Large New Entertainment Deck & Fully Fenced Backyard Complete W/Detached Garage/Workshop Space In Addition To The Attached Oversized Single Garage Which Also Includes A Drive Thru Door To The Backyard! Offering A Newer Roof, Newly Paved Driveway, 200 Amp Electrical Service & Conveniently Located Close To Schools, Parks, Lake Simcoe, All Amenities W/Quick Commuter Access & So Much More!! (id:45412)
RE/MAX All-Stars Realty Inc.
27 Barre Drive
Barrie, Ontario
Top 5 Reasons You Will Love This Home: 1) Spacious bungalow hosting 5 bedrooms and a fully finished walkout basement, offering additional living space and in-law suite potential 2) Beautifully renovated kitchen complete with quartz countertops, and an open entry into family room with a gas fireplace, presenting a cozy atmosphere 3) Added benefit of triple pane windows throughout and a fully finished basement with two bedrooms, a second kitchen, and a fully updated bathroom 4) Enjoy the expansive backyard, backing onto mature trees and a ravine, well-manicured landscaping, a lower patio, and large upper level deck with the included gazebo 5) Nestled in a tranquil neighbourhood close to amenities, offering easy access for commuting with the Barrie South GO and nearby Highway 400 access. 2,868 fin.sq.ft. Age 32. Visit our website for more detailed information. (id:45412)
Faris Team Real Estate Brokerage
251 Barrie Street
Thornton, Ontario
UPDATED 2600+ SQFT CENTURY HOME WITH TONS OF CHARACTER & A SEPARATE GARAGE WITH A 611 SQFT LOFT IN THE HEART OF THORNTON! Step into the timeless allure of 251 Barrie Street, where historic charisma meets contemporary comfort in the heart of Thornton village. Boasting an enviable location, residents enjoy easy access to community amenities, parks, schools, and local conveniences. The expansive interior spans over 2,600 square feet of meticulously finished space, adorned with original mouldings, millwork, and gleaming hardwood floors. A focal point of this home is its recently renovated kitchen, thoughtfully designed with white shaker cabinetry, a sprawling island, and a seamless transition to an expansive deck, ideal for hosting gatherings and enjoying the outdoors. A 2022 extension elevates the kitchen's functionality and aesthetic appeal. Venture downstairs to discover a cozy haven in the finished basement, complete with a gas fireplace and Dricore flooring. Outside, a newer deck envelops the home, extending to the loft for added living space and panoramic views. Completing this exceptional property is a 1.5-car garage equipped with a workshop and loft space added in 2022, offering ample room for customization and storage. Significant updates, including newer insulation, windows, doors, electrical, furnace, and A/C, ensure comfort and efficiency. Additional features such as leaf filter guards on the eavestroughs and 200 Amp service in the house with 100 Amp service in the garage enhance this remarkable home's overall value and functionality. #HomeToStay (id:45412)
RE/MAX Hallmark Peggy Hill Group Realty Brokerage
89 Crestwood Road
Vaughan, Ontario
ARCHITECTURALLY UNIQUE HOME ON A RARE .22 ACRE LOT WITH IN-LAW POTENTIAL CLOSE TO COMMUTER ROUTES! Welcome to 89 Crestwood Road. This property is in a prime area close to Centerpoint Mall, parks, schools, York University, and Highways 400, 401 and 407. It sits on a spacious 65' x 149' corner lot with privacy hedges, mature trees, and in-ground sprinklers, providing a peaceful atmosphere in the citys heart. The exterior features an interlocked driveway, double-car garage, front interlock patio, and covered porch. The over 3,000 square-foot home boasts classic elegance with terracotta tile floors, elaborate crown moulding, textured ceilings, and hardwood floors. The kitchen is well-appointed, with solid wood cabinets, stone counters, and s/s appliances. Three spacious bedrooms offer comfort, while the luxurious updated 4-piece bathroom will surely impress. The fully finished 1,569 square-foot lower level offers in-law potential with a bright and spacious layout, including a large rec room, a generously sized second kitchen, an additional living room with a built-in bar, and two fireplaces. The large backyard oasis includes a covered patio area, a garden shed, and ample space for gardening and relaxation. #HomeToStay (id:45412)
RE/MAX Hallmark Peggy Hill Group Realty Brokerage
88 Cityview Circle
Barrie, Ontario
A Rare Opportunity To Acquire This Stunning Home Nestled In One Of Ardagh’s Sought After Tree-Lined Streets. 88 Cityview Circle Welcomes You Offering Extensive Landscaping & Updates Showcasing Superb Curb Appeal Matched With An Abundance Of Mature Trees That Set This Location Aside From Others. Upon Entry, You’re Greeted With Luxury Vinyl Flooring, Crown Moulding, Upgraded Lighting & Smooth Ceilings Throughout. The Main Floor Offers The Best Of Both Open Concept & Principle Room Floor Plans Equipped With Large Upgraded Windows That Radiate Natural Light Through The Home. An Entertainer’s Dream Kitchen With Ample Cabinetry, S/S Appliances, Induction Cooktop & Soft Closing Drawers/Doors. A Direct Walk-Out Off The Kitchen Leads You Outside To Appreciate All The Space & Privacy A 56’x133’* Lot Has To Offer Including A Peaceful Side Courtyard. The Airy Second Floor Features 4 Large Bedrooms + 2 Full Bathrooms, Inclusive Of An Upgraded 5pc Bathroom & A Massive Primary Suite Equipped With Custom Built-ins, Walk-In Closet & A 4pc Ensuite - Perfect For The Growing Family. Bonus: A Recently Completed Lower Level Spec’d With A Healthy-sized 5th Bedroom, 3pc Washroom, Large Living/Recroom Space Featuring A Wet Bar. A True Turn Key Home Showcasing Over 3,200 Sqft Of Finished Space Backed By The Seller's Pride Of Ownership, Ensures You Rest With Peace Of Mind. (See Attached Upgrade List). A+ Location Within Ardagh Bluffs Having Over 400 Acres Of Forest & Scenic Walking Trails. Just a minute's walk to amenities, Bus stops and a short commute to nearby HWY 400/27 access. Click the media link for more info & pics! (id:45412)
Century 21 B.j. Roth Realty Ltd. Brokerage
77 Georgian Grande Drive
Oro-Medonte, Ontario
Nestled on a premium 2 acres abutting a protected forest in Oro-Medonte’s Braestone community, this magnificent magazine worthy 5-bedroom, 4 1/2-bathroom residence with walk-out basement spans over 4,300 sq ft. The alluring streetscape draws you in to an impeccable blend of exquisite design and modern elegance overlooking an Award Winning pool and fully landscaped rear yard. Custom designed open-concept bungaloft features walls of windows. Spacious chef-like kitchen with large island and high end appliances. The dramatic great room is enhanced with 18 ft ceilings, custom bar with dual wine fridges and top of the line Napoleon gas fireplace. The primary wing encompasses a large bedroom suite overlooking the pool with access to the covered rear porch, gorgeous 5 pc ensuite and walk-in closet. A second bedroom/office with second full bath completes this space. Spacious mnflr laundry/mudroom with custom dog shower and access to insulated & drywalled triple garage. Upstairs, the loft area provides a guest suite with 3 pc bath or an out-of-the way space to work or to relax and unwind. The bright w/o basement expands the living space with large rec room, games room, 2 additional bedrms, 3 pc bath & home gym. Full irrigation system & landscape lighting, power screens on rear porch ++. Contact for full list of exceptional features. Bell Fibe hi-speed internet. Braestone offers a true sense of community united by on site amenities on the Braestone Farm. Golf nearby at the Braestone Club & Dine at the acclaimed Ktchn restaurant. All minutes away, ski at Mount St Louis & Horseshoe, get pampered at Vetta Spa, challenging biking venues, hike in Copeland & Simcoe Forests & so much more. (id:45412)
RE/MAX Hallmark Chay Realty Brokerage
17 Forest Hill Drive
Oro-Medonte, Ontario
Presenting 17 Forest Hill Drive, an exceptional custom-built home in one of the most prestigious neighbourhoods in Oro-Medonte. Sitting on a professionally landscaped lot and backing on to green space, you will feel the sense of luxury pulling up to the façade of this meticulously designed home. With attention to fine detail, the perfect colour palette, the exquisite finishes, and a well-executed layout, you will fall in love with everything 17 Forest Hill Drive has to offer. Over 6500 Sq. Ft of living space with fully finished basement that is perfect for in-law suite (separate entrance) or simply to entertain. Interior Finishes Include: Hardwood Flooring, Upgraded Trim, Vaulted Ceilings, 10ft ceilings on main, Oak Staircase, California knockdown Ceilings, Designer Lighting, Pot Lights. Chef’s Kitchen: Luxurious Quartz Counters, Timeless and Solid Kitchen Cabinetry, High End Stainless Steel Appliances, Under Cabinet Lighting, and Large Island. Spa Inspired Bathrooms: Rich Stone Counters, In-Floor Heating, Walk in Shower, and Deep Soaker. Venture into the peaceful and secluded sanctuary of the backyard, where tranquility and privacy prevail. This picturesque setting is ideal for hosting gatherings, and as evening falls, indulge in blissful relaxation in the refreshing Pool. It's a serene oasis, ready to embrace you and provide the ultimate escape to unwind. (id:45412)
Century 21 B.j. Roth Realty Ltd. Brokerage
70 St Vincent Street
Barrie, Ontario
Nestled in the highly sought-after East End of Barrie, this charming bungalow is located within walking distance of downtown Barrie's waterfront, restaurants, parks and so much more! Additionally, the Barrie Downtown GO Station, RVH, and Georgian College are just a short drive away. This charming 2-bedroom, 1-bathroom home is an ideal haven for first-time homebuyers. Warm bamboo floors throughout, new pull-down Roman shades (2021), modern light fixtures, gas range, new washer and dryer (2021) and a new garage door just to name a few amazing features this home offers. Basement is also already roughed-in for a bathroom and kitchen, so the potential to expand and customize to suit your needs is endless. This lovely home has so much to offer, come see it for yourself! (id:45412)
Century 21 B.j. Roth Realty Ltd. Brokerage
47 Herrell Avenue
Barrie, Ontario
FULLY FINISHED ALL-BRICK BUNGALOW WITH IN-LAW POTENTIAL BACKING ONTO A CREEK & EP LAND! Welcome home to 47 Herrell Avenue. This spacious all-brick home is on a large lot backing onto a creek and EP land. With over 2,300 square feet of living space, it features three full bathrooms, making it ideal for modern living. Conveniently located near parks, trails, schools, and essential amenities, with easy access to Highway 400 and the South Barrie Go Station. Inside, the home offers a bright, airy atmosphere with freshly painted walls and new floors on the main level. The great room impresses with its vaulted ceiling, gas fireplace, and large windows, creating a perfect space for relaxation and entertaining. The dining room flows into the well-appointed eat-in kitchen with granite counters and ample cabinetry. A spacious deck overlooks the forest and creek, providing a serene setting for outdoor dining and gatherings. The fully finished walkout basement offers versatile living options, including potential in-law accommodations, with a lower-level living room, secondary kitchen, bedroom, and bathroom. The fully fenced, landscaped backyard features an interlock patio with a gas BBQ hook-up, firepit area, and garden shed for storage, perfect for outdoor enjoyment year-round. Additional features include a high-efficiency gas furnace installed in 2022 for comfort and energy savings. Experience the best of family living in the heart of Painswick at this #HomeToStay. (id:45412)
RE/MAX Hallmark Peggy Hill Group Realty Brokerage
43 Courtney Crescent
Barrie, Ontario
STUNNING ALL-BRICK HOME WITH MODERN UPGRADES & EXPANSIVE BACKYARD! Welcome home to 43 Courtney Crescent. This all-brick link home features modern updates and timeless charm. The exterior is well-maintained, with ample parking for up to six cars. Double door entry leads to a grand two-story foyer and the functional main living spaces with updated floors, a stone accent wall, and neutral finishes, creating a welcoming atmosphere. The updated eat-in kitchen boasts stainless steel appliances, ample storage, quartz countertops, and an adjacent sunroom with a vaulted wood ceiling for additional living space. A main-floor laundry room with inside garage entry and an updated powder room with a quartz countertop add convenience. Upstairs, there's a bonus loft area and three bedrooms, including a spacious primary retreat with an ensuite bathroom and an additional full bathroom. The unspoiled basement offers potential for customization. Outside, a large deck overlooks a sprawling green space with a fully fenced yard, perfect for gatherings, outdoor activities and children or pets to play freely. Start envisioning your future in this stunning #HomeToStay. (id:45412)
RE/MAX Hallmark Peggy Hill Group Realty Brokerage
35 Reid Crescent
Collingwood, Ontario
Welcome To 35 Reid Crescent! Walk To Fine Restaurants, Boutiques, Farmers Markets, Grocery Stores And Scenic Downtown Collingwood. This Home Is Very Welcoming And Filled With Charm. Solid Detached Brick Raised-Bungalow With 3 Bedrooms On The Main Floor, An Open Concept Living/Dining And Kitchen Area With Large Bay Windows, Flooded With Lots Of Natural Light. Amazing Walk-Out Creating Indoor/Outdoor Flow Onto A Large Deck/Patio Area With Hot Tub. Enjoy The Yard With Mature Trees And Gardens, Where Perennials Thrive. The Home Provides Durability And Functionality, With Newer Roof, New Modern Garage Door, New Asphalt Driveway That Promises Longevity And Low Maintenance. The Spacious Finished Basement Offers Additional Living Space, High Ceilings, A Gym And Another Full Bathroom. The Attached Garage Offers Double Car Parking, Workshop And Lots Of Storage. This Is An Amazing Family Home In The Cameron Street Elementary School Catchment. Amazing Walkability. 12 Minutes To Blue Mountain. Find Your Space To Breathe With The Collingwood Lifestyle. (id:45412)
Exp Realty Brokerage
Exp Realty
12 Main Street
Innisfil, Ontario
Welcome to Sandy Coves lifestyle community! This charming bungalow offers the perfect blend of comfort and leisure, featuring two spacious bedrooms and one and a half bathrooms. Recent updates include new appliances, new furnace and A/C unit in 2023 and new roof in 2024. Step outside and immerse yourself in the community's resort-like amenities, including a sparkling outdoor inground pool for refreshing dips on sunny days. With three clubhouses at your disposal, and kitchen facilities, you can effortlessly host gatherings and events with friends and family. Maintain an active lifestyle with access to an exercise room and enjoy leisurely afternoons in the games room or engaging in a friendly game of shuffleboard. For quieter moments, delve into a good book in the library or nurture your green thumb with garden plots available for residents. With scenic walking trails winding through the community, every stroll becomes a tranquil escape into nature's beauty. Best of all, your monthly land lease fee covers all essential expenses, including land lease, lot tax, and property taxes, providing you with peace of mind and hassle-free living. Don't miss out on this opportunity to experience the ultimate in lifestyle living at Sandy Coves. (id:45412)
RE/MAX Realtron Realty Inc. Brokerage
681 Lakelands Avenue
Innisfil, Ontario
Absolutely stunning waterfront property on Lake Simcoe! This custom-built home/cottage offers the epitome of luxury living with full services including gas, water, and sewer. With 50 feet of prime waterfront, enjoy breathtaking views of the islands and stunning sunrises. The property is landscaped, featuring a charming waterside patio area complete with a fireplace, perfect for cozy evenings by the water. Boasting 4 spacious bedrooms and 5 bathrooms, there's ample room for family and guests, with potential for even more. Step inside to an inviting foyer leading to an open-concept main floor adorned with engineered hardwood. The kitchen is a chef's dream with quartz counters, a large island, and top-of-the-line appliances. Host memorable gatherings in the grand dining room, or unwind in the living room with soaring ceilings, a gas fireplace, and panoramic water views. The primary suite is a sanctuary unto itself, offering splendid water vistas, a luxurious 5-piece ensuite with a freestanding soaker tub, and a large walk-in closet. Three additional bedrooms provide comfort and convenience, including one with its own ensuite and two sharing a Jack & Jill bathroom. The bright walkout lower level is perfect for entertaining, featuring a large family/games room, a gym/rec room, a 4-piece bath, and plenty of storage space. Plus, enjoy extras like a Generac generator, custom trim and doors, and engineered hardwood throughout. Conveniently located just 45 minutes from the GTA, this property offers easy access to shopping, restaurants, the GO train, and more. Whether you're a family seeking the perfect retreat or someone craving relaxation by the water, this home is sure to exceed your expectations. (id:45412)
RE/MAX Hallmark Chay Realty Brokerage
136 Matchedash Street N
Orillia, Ontario
Nestled on a .6 AC corner lot in Orillia's North Ward, this 2-storey residence, built in 1872, combines historic charm with modern comforts. Outside, you'll notice magnificent details including cedar shakes roofing, a wood-clad exterior, ample parking for 4 vehicles, and a wrap-around porch with panoramic garden views. Inside, you're greeted by a luminous living room with a wood-burning fireplace, and an exquisite kitchen and dining area with tall ceilings and a walkout to the exterior porch. Rich hardwood floors enhance the grandeur of the space. Three bedrooms offer comfort, space, and natural light, with an additional home office overlooking the landscaped backyard. The layout includes 2.5 bathrooms for privacy and convenience. A detached double car garage with a garden nook is ideal for gardening enthusiasts or extra workspace. Enjoy downtown Orillia's vibrant life, Lake Couchiching Beach Park, Lightfoot Trail System, Orillia Opera House, and close proximity to Soldiers Memorial Hospital. (id:45412)
RE/MAX Right Move Brokerage
28 Harwood Drive
Barrie, Ontario
Step into 28 Harwood and discover the epitome of charming bungalow living. With 2+1 bedrooms and over 2600 finished sq ft, this home caters perfectly to downsizers, first time home buyers, or families looking for the option for multi family living. Upon entry, be greeted by a spacious open concept layout adorned with vaulted ceilings, offering an inviting ambiance and panoramic views that stretch for miles. This isnt just any bungalow; its expansive living space will astound you. Start your days on the covered porch amidst the tranquility of the great neighborhood, mere minutes from numerous amenities. This location is perfect for commuters being close to the Go Station and Hwy 400. Indulge in relaxation in the beautifully updated main floor bathroom, featuring a serene ambiance and luxurious soaker tub. Entertain guests effortlessly on the two- tiered deck, ideal for outdoor gatherings. The separate entrance provides versatility, boasting an additional living space complete with its own walkout and private deck area, separate living and kitchen area as well as a large bright bedroom. Not only that the basement boasts ample storage for amazing functionality. With its seamless blend of charm and modern convenience, this home offers a sanctuary for comfortable living and effortless entertaining. Come experience the allure of 28 Harwood – your dream home awaits. (id:45412)
RE/MAX Hallmark Chay Realty Brokerage
974 Wright Drive
Midland, Ontario
Top 5 Reasons You Will Love This Home: 1) Ideal for a growing family, seize the opportunity to call this newly constructed townhome yours (2020), conveniently situated within proximity to all in-town amenities 2) Fully finished basement featuring a spacious recreation room and a convenient bathroom, providing a versatile living area adaptable to your family's needs 3) Step outside to your private oasis, a fully fenced yard boasting a recently landscaped patio and a custom sliding door, offering a seamless transition between indoor and outdoor living 4) Peace of mind with newly upgraded appliances featuring top-of-the-line brands such as Bosch and KitchenAid 5) Experience the warmth of community in this tight-knit neighbourhood, with a nearby park serving as the perfect backdrop for family outings. 2,295 fin.sq.ft. Age 4. Visit our website for more detailed information. (id:45412)
Faris Team Real Estate Brokerage
Faris Team Real Estate Brokerage (Midland)
195 Dunsmore Lane
Barrie, Ontario
TURN KEY TOWNHOME IN A PRIME LOCATION PERFECT FOR FIRST-TIME HOME BUYERS OR INVESTORS! This two-storey townhouse is conveniently located close to Georgian College, the hospital, amenities, public transit, and Hwy 400 access. Wonderful curb appeal welcomes you with a covered front door, a front deck with a raised garden bed, and an interlock walkway. Ideal for first-time buyers or investors, this fully finished townhome features a newer furnace and A/C installed in 2021. Appreciate the attached garage providing inside entry and easy access to the main floor bathroom. The kitchen, dining, and living room boast an open-concept layout with a walkout to the yard. The finished basement offers a rough-in for a bathroom, while the fully fenced backyard features a good-sized deck and raised garden beds. Seize the opportunity to make this property your new #HomeToStay. (id:45412)
RE/MAX Hallmark Peggy Hill Group Realty Brokerage
62 Nunn Crescent
Alliston, Ontario
Wonderful Home Nestled In A Family Friendly Neighborhood Just Steps To The School & Park. 2400Sqft, This Open Concept Well Laid Out Home Boasts 9Ft Ceilings, Hardwood Flooring Throughout, Pot Lights, Kitchen W/ Quartz Countertops, Great Room W/Fireplace, Formal Dining Room & Cozy Family Room. Second Floor Provides A Spacious Master W/ W/I Closet, Large Spa-Like Ensuite. An Additional 3 Bedrooms W/ Sizable Closets, 4Pc Bath & Laundry Room W/Cabinetry.Professionally Landscaped W/Interlock, Extra Large Driveway W/No Sidewalk, Gas Bbq Hookup, Newer Glass Windows, Upgraded Light Fixtures (id:45412)
Coldwell Banker Ronan Realty Brokerage
345 North Mountain Road
Kawartha Lakes, Ontario
Discover country living in this charming 4-bed bungalow on an acre lot in Rural Bexley, Kawartha Lakes. The open-concept design seamlessly connects the kitchen to the living room, ideal for family gatherings. A functional kitchen with modern appliances sets the stage for culinary adventures. Enjoy the scenic wrap-around deck for morning coffees or evening relaxation. The property features a 4-piece bath, an additional 2-piece bath, main floor laundry, 1-car garage with a car port/drive shed, and a 16x12 steel workshop. A fenced dog run is an added convenience for pet owners. A serene stream enhances the tranquil ambiance. Close to Coboconk (12-min), Orillia (41-min), and Lindsay (35-min), striking a balance between rural living and easy access to amenities. Make this your dream home in Rural Bexley your tranquil escape awaits! (id:45412)
Keller Williams Experience Realty Brokerage
393 Anne Street N
Barrie, Ontario
GENEROUS 2,332 SQFT ALL-BRICK BUNGALOW WITH A SPACIOUS INTERIOR, OUTDOOR OASIS & A PRIME LOCATION! Welcome home to 393 Anne Street North. This impressive all-brick bungalow is nestled in a prime location close to all amenities. Approaching the property, you'll be greeted by an inviting interlock walkway leading to an enclosed porch, setting the stage for the immaculate interior that awaits. The highlight of the home is undoubtedly the stunning kitchen, featuring sleek countertops and ample storage space. From here, step out onto the covered walkout and the expansive two-tiered deck, where privacy screens ensure uninterrupted outdoor enjoyment. Entertain guests or relax with friends in the separate family room, complete with a cozy gas fireplace and brick surround. Discover three spacious bedrooms and two beautifully updated full bathrooms, each thoughtfully designed to meet modern standards of comfort. With plenty of space to finish the basement and add additional bedrooms or a bathroom (roughed in), the potential for customization is limitless. The fully fenced backyard offers a private oasis with a gazebo and garden shed for storage, making it the perfect retreat for outdoor entertaining or quiet relaxation. #HomeToStay (id:45412)
RE/MAX Hallmark Peggy Hill Group Realty Brokerage
55 River Street
Georgina, Ontario
Welcome to 55 River Street, Located Centrally In A Beautiful Mature Neighbourhood, This Well Maintained Spacious Home Offers A Functional Layout, With Breezeway Connection To An Oversized Two-Car Garage And Featuring Multiple Walkouts To The Massive Lot (66x202sq.ft.). Offering Privacy and Convenience, This Home Is Minutes To Pristine Lake Simcoe With Numerous Beaches & Numerous Parks For Your Year Round Recreation. Located Close To Shopping, Healthcare, Schools, Library & Pool And A Short Drive To HWY 404 For Toronto/GTA Access. (id:45412)
RE/MAX West Realty Inc.
149 Fenchurch Manor Manor
Barrie, Ontario
Location, Location, Location! Located in Barrie's sought after south east end, this community provides the best of both worlds! With quick access to Mapleview Drive/Hwy 400 and all the amenities that it has to offer while being situated just one road over from the hustle and bustle in this new community off Lockhart Road, giving the feeling of near country style calm living without sacrificing convenience! This Brand New, Never Lived in Home is just what you have been looking for! Enter the double doors to your bright and open foyer. Hardwood floors flow through the main level which boasts the perfect work-from-home office and open concept kitchen with large island and brand new stainless steel appliances, overlooking your living room with gas fireplace for cozy nights in with the family. Large windows flood the home with tons of natural light in all areas! Main floor mudroom/laundry room with access to the garage for convenience and chance to hide the mess of every day coming and going. Second floor showcases 4 spacious bedrooms. Primary bedroom with spa like, 4-piece ensuite and walk in closet. Bedrooms 2 and 3 share a jack and Jill style bathroom while the 4th bedroom has private ensuite, great for comfortable guest stays. Lower level is well insulated and ready for your vision to come to life! You don't want to miss it! (id:45412)
Century 21 B.j. Roth Realty Ltd. Brokerage
23 Shalom Way
Barrie, Ontario
STUNNING 4 BEDROOM,2 FULL BATH SHOWPIECE ON HUGE PREMIUM 148.52' DEEP PRIVATE FENCED LOT(ONE OF SUBDIVISIONS LARGEST LOTS)!! WALKOUT BASEMENT, VERY BRIGHT OPEN CONCEPT RAISED BUNGALOW LAYOUT WITH HOME BUILT ABOVE GRADE, VERSATILE LAYOUT IN LOWER LEVEL FOR LARGE REC ROOM OR INLAW SUITE,CENTRAL AIR, CENTRAL VAC,DOUBLE CAR INSULATED GARAGE WITH GAS LINE FOR HEATER, 6 CAR PARKING/DRIVEWAY WITH NO SIDEWALK, GAS LINE FOR BBQ IN BACKYARD,WATER SOFTNER, SHINGLES 2019,2 GARAGE DOOR OPENERS,LOTS OF TREES FOR PRIVACY IN BACKYARD INCLUDING APPLE/CHERRY/PEAR TREES, SHED, +++ GREAT STREET APPEAL FOR THIS BEAUTIFUL HOME IN VERY DESIRABLE AREA NEAR GO TRAIN & HIGHWAY ++ (id:45412)
Sutton Group Incentive Realty Inc. Brokerage
190 Tupper Street E
Alliston, Ontario
Top 5 Reasons You Will Love This Home: 1) Seize the opportunity presented by this move-in ready townhome, eagerly awaiting a new owner to appreciate its flowing layout, featuring three generously sized bedrooms, a finished recreation room, and an additional fourth bedroom in the basement 2) Immerse yourself in culinary delight within the beautifully renovated eat-in kitchen, boasting quartz countertops, upgraded white cabinetry, stainless-steel appliances, and a charming farmhouse double kitchen sink, with French doors leading gracefully to the sunroom, adorned with wall-to-wall windows that bathe the space in natural light 3) Fully renovated 4-piece bathroom on the upper level complete with quartz countertops, complemented by a renovated 2-piece bathroom conveniently located on the main level 4) Added comfort of all-new flooring adorning the principal rooms on both the main and upper levels, alongside updated windows, roofing, and furnace, all of which have been replaced within the past 12 years 5) Enjoy the convenience of a prime location in the heart of Alliston, within walking distance to all amenities, including schools, churches, and major Highways 400 and 27, facilitating an effortless commute to Toronto, Barrie, and Bolton alike. 1,765 fin.sq.ft. Age 36. Visit our website for more detailed information. (id:45412)
Faris Team Real Estate Brokerage
34 Lisa Street
Wasaga Beach, Ontario
Welcome to Quiet Wasaga Beach 1734 sq ft link by garage like a semi detached. Never Lived In. AAA Tenants only! Available for lease immediately featuring soaring 9 feet ceiling on main floor, open concept kitchen, eat in kitchen w/a walk out to yard, main floor door to garage from inside and Access door from garage to Rear yard, Hardwood Floor on Main & Oak Staircase. Spacious 3 bedrooms, 2.5 baths, master bedroom bath with double sink, walk in closet, stacked second floor laundry, and Under New Home Warranty. Large Open Basement for Storage. You have 2 Playgrounds, 2 pools, 7 Tennis Courts, 1 Community Centre, 1 Golf Course, 1 Beach, 1 Winter Sports Facility, 1 Boating Facility, 1 Country Club, 2 Trails, 1 Nature Centre, 1 Gym and Twin Creeks Golf and Country Club, Red Oak Park, Wasaga Beach Provincial Park all within 20 Minute walk and Other amenities with in 10 Minutes Drive. New Public School coming in Sept at 42 Union Blvd* Landlord Require all usual documents with rental application. Job Letter/s, Full Credit score, references, Rental Application. Landlord prefers non smoker & no pets. 1 Year Lease! (id:45412)
Sutton Group Incentive Realty Inc. Brokerage
1464 Northshore Road
Utterson, Ontario
Perfect Three Season Cottage on Three Mile Lake in Muskoka Lake * Breathtaking View * Beautiful Waterfront Elegance and a Warm, Welcoming Atmosphere * A Well-Maintained Dock Extends Out Onto the Lake, Offering a Convenient Launch Point for Aquatic Adventures * Explore the Crystal-Clear Waters of Three Mile Lake * Plus an Additional Viewing Dock, a Peaceful Enclave That Invites You to Sit and Immerse Yourself in the Soothing Sounds of Lapping Waves and Chirping Birds * This Lakeside Haven is More Than Just a Cottage; It's a Sanctuary of Natural Beauty, Offering the Perfect Blend of Comfort and Rustic Charm * Whether You're Seeking Adventure on the Water, Relaxation on the Deck, or Simply a Peaceful Escape From the Hustle and Bustle of Daily Life, This Cottage With its Beautiful Lakefront, Dock, Sandy Shore, and Bungalow Charm Promises an Unforgettable Retreat. *Besides the Main Cottage, Two Charming Bunkies Add an Extra Bedroom Each * They Offer a Storybook Charm, Ideal for Guests, Making it a Four-Bedroom Sanctuary * Surrounded by Multi Million Dollar Cottages* (id:45412)
Century 21 Heritage Group Ltd.
128 Pickett Crescent
Barrie, Ontario
FAMILY-FRIENDLY HOME WITH NO REAR NEIGHBOURS IN PAINSWICK! Welcome home to 128 Pickett Crescent in Barrie. This property, situated in Painswick's safe, family-friendly community, offers a convenient and inviting lifestyle. Various amenities like parks, elementary and high schools, Lover’s Creek, and scenic trails are within walking distance, allowing you to immerse yourself in nature. Additionally, it provides easy access to shopping centers, dining options, public transit, Highway 400, and the South Barrie Go-Station, ensuring seamless commuting and weekend getaways. With no rear neighbours, the home offers privacy and tranquillity, enhanced by a spacious fenced backyard ideal for outdoor activities and gatherings. A new roof, replaced in December 2023, adds peace of mind. Inside, the light-filled open-concept layout on the main floor, with a convenient powder room, is perfect for entertaining, while the upper-level features three well-appointed bedrooms and a full bathroom for comfort and convenience. The framed basement offers the opportunity to finish with excellent in-law potential with a bathroom rough-in and a separate entrance. The house is in need of some renovations to enhance its appeal and functionality. Don’t miss out on this ideal #HomeToStay bursting with potential! (id:45412)
RE/MAX Hallmark Peggy Hill Group Realty Brokerage
413 Codrington Street
Barrie, Ontario
This signature Mid-Century inspired residence in Barrie’s desirable East End, is a nod to the design enthusiast & luxury buyer. With rear facing views of Kempenfelt Bay, this home is a statement in details and finishes in every space. Each room balances texture, colour, finishes and lighting to complement a premium, integrated design in this upscale home. Inside, the grand foyer boasts 19ft ceilings, a double closet & access to the garage. The main floor is open concept with a sleek modern kitchen (granite countertops, waterfall island, penny tile backsplash above gas range & bright cabinetry). Entertaining is a breeze with open access to dining and living spaces. Spectacular rear facing views of Kempenfelt Bay offer a bright and airy backdrop through 12ft sliding glass doors and balcony. With the exception of bathroom & laundry areas, this residence’s main & 2nd storeys are uniformly finished in rich hardwood flooring. The primary suite has all the feels with a large 4 piece ensuite (soaker tub, standup shower, double sink) & oversized closet (touch latch). You'll find 1 more bedroom on this floor & 2 on the lower level. The glass balustrade and metal staircase is a signature connection between the first and second floors. Again, 12 ft glass doors create spaciousness and a beautiful vista along with your private office area and 2pc bath for tranquil separation from the family areas. The basement features a walkout to your backyard through 12ft glass sliding doors. Quiet TV/sitting area shares custom built-in walnut cabinetry & laminate flooring. Enjoy your gym area & wine cellar, 4 pc bath and separate laundry area. Driveway parking for four vehicles & a 2 car garage equipped with EV charger. The sidewalk free lot is fenced for privacy and is immaculately landscaped with mature trees and hardscape. This truly, standout home enjoys the benefits of one of Barrie’s most desired locations, close to all amenities, restaurants, beaches, yacht club, trails & hospital. (id:45412)
Revel Realty Inc. Brokerage
11 Bridle Trail
Springwater, Ontario
LUXURIOUS ESTATE IN MIDHURST OFFERS TIMELESS SOPHISTICATION & MODERN CONVENIENCE - ONLY 15 MINS TO RVH! Welcome to 11 Bridle Trail. This exceptional 5 bed, 5 bath Midhurst estate embodies elegance nestled in a family-friendly neighbourhood. It offers sophisticated living amid mature trees & within walking distance of Forest Hill PS. Proximity to Bayfield Street amenities enhances its allure. Gracefully positioned on a bend, the stucco exterior & meticulous gardens exude timeless elegance. A paved driveway with interlock leads to an oversized 3-car garage with smart openers, perfect for storing your boat & an integrated elevator for accessibility. 9’ ceilings & smart lighting set an inviting tone. Gleaming h/w floors guide you through rooms thoughtfully designed for accessibility, like the living room with a cozy gas f/p & the formal dining room with an additional gas f/p. Custom Hunter Douglas silhouette motorized blinds throughout the home add sophistication. The chef's kitchen is a culinary haven with a grand island, granite counters & smart s/s appliances. Adjacent laundry room with garage access & smart washer & dryer. The kitchen flows to a sun-filled family room with 2 w/o’s & a new gas f/p with custom built-ins. Outside, an oversized in-ground saltwater pool, pool house & a 2pc bathroom, two covered patios & a large gazebo create a private oasis. A main floor office (currently being used as a 6th bedroom) & a new 3pc bathroom provide additional convenience. In its own wing of the home is the primary suite with an accessible w/o to the backyard & w/i closet as well as built-in cabinets & an ensuite with a Jacuzzi tub, dual sinks with marble countertops with complementing marble floors & an accessible glass shower. A bonus room offers a versatile space. The unspoiled basement provides endless possibilities to customize this incredible space as you wish. This home transcends expectations in every facet, setting a new standard for refinement & upscale living. (id:45412)
RE/MAX Hallmark Peggy Hill Group Realty Brokerage
Lot A 87 Corrievale Road
Port Severn, Ontario
BUILD YOUR DREAM HOME ON 2.5 ACRES OF MUSKOKA BLISS JUST 90 MINUTES FROM THE GTA! Welcome home to Lot A, 87 Corrievale Road. Nestled amid lush trees on a captivating 2.58-acre lot in beautiful Muskoka, this property offers a chance to build your dream home. Minutes from Port Severn's heart, this idyllic land balances seclusion & convenience. Located just 90 mins from the GTA, it's a peaceful escape with a scenic drive setting the tone for tranquillity. It offers nearby water access & a convenient boat launch, perfect for water enthusiasts, making it ideal for a waterfront lifestyle. Embrace the seamless blend of rural charm & urban convenience in this tranquil community surrounded by fine homes. Enjoy waterfront activities, strolls & breathtaking views with over 100 acres of EP land, ensuring an uninterrupted connection to nature. A contract between the Seller & Lakeland Energy Ltd to receive internet services in exchange for providing hydro is to be assumed by the Buyer. #HomeToStay (id:45412)
RE/MAX Hallmark Peggy Hill Group Realty Brokerage
6156 Tiburon Crescent Unit# 61
Essex, Ontario
Welcome to 6156 Tiburon in Ambassador Estates, A Private Golf course gated community. Offering maintenance-free living and a stunning end-unit Bungalow-style townhome. Located in the incredible area of LaSalle. Surrounded by lush greenery and a tranquil ambiance, this residence offers a peaceful retreat. Inside, it offers a bright and spacious, open-concept floor plan. The living room has a fireplace, a modern kitchen with stainless steel appliances, and a dining area. The spacious master bedroom has a walk-in closet and a 4 piece ensuite bathroom, while the second bedroom is ideal for guests or a home office with a jack-and-jill style bathroom. The unit offers Main-floor laundry, A large Garage, and a driveway, along with guest parking on the road! Unfinished large basement waiting for your touch! Residents can enjoy access to golf course amenities, adding to the leisurely lifestyle of this exclusive community. (id:45412)
Coldwell Banker Ronan Realty Brokerage
30 Georgian Lane
Tay, Ontario
LUXURIOUS WATERFRONT RETREAT WITH BREATHTAKING GEORGIAN BAY VIEWS! This stunning waterfront retreat is located within the esteemed Midland Bay Woods, boasting nearly 80’ of pebbled shoreline along Georgian Bay. Despite its serene location on a quiet cul-de-sac, it is conveniently situated near the hospital and all essential amenities. Upon entry, you are greeted by 15-foot-high beamed vaulted ceilings with charming ceiling fans, perfect for circulating the warm summer air. The main living area seamlessly integrates the living room, dining room, and sunroom, offering breathtaking views of Georgian Bay. Renovated in 2006, the home ensures modern comfort and reliability with updated plumbing, electrical systems, septic, and finishes. A new roof installed in 2014 comes with a 50-year transferable warranty. The main floor features a cozy living room with a gas fireplace and multiple patio door walkouts to a spacious deck with a gazebo and covered BBQ area. A gorgeous three-season sunroom addition provides panoramic views of the bay. With three bedrooms, including one on the main floor and a finished walkout basement, the home offers plenty of space for friends and family. Outside, the shoreline offers waterfront activities, while ample green space allows for summer fun, like volleyball and badminton. Notable features include municipal water and natural gas, 200 amp service, an owned hot water heater, and an extra-wide driveway with a covered front porch. Peaceful waterfront living awaits at this #HomeToStay. (id:45412)
RE/MAX Hallmark Peggy Hill Group Realty Brokerage
1215 Golden Beach Road
Bracebridge, Ontario
Welcome to 1215 Golden Beach Road just outside the town of Bracebridge. This dream home sits on a beautifully manicured two acre country lot, with stunning views, a long paved driveway lined with red maple trees and an outdoor fireplace. The home is 4500 sq ft total including the fully finished walk out basement. The main floor features a large family room with wood burning fireplace, Chef's kitchen with adjoining dining room, walk in pantry with sink, two piece powder room, and 3 bedrooms / offices which were used for a home business complete with reception area. Upstairs there are 3 more spacious bedrooms, a 4pc master ensuite complete with whirlpool soaker tub over looking the backyard. The primary bedroom is massive and has more closet space than I have ever seen. There is another full bath on the second floor and even more storage. The walkout basement is fully finished with tall ceilings and plenty of natural light. There is direct access to the attached garage / workshop. Large rec room and another large room that would be ideal for a home gym or theatre. There is also another full bath in the basement. This home is absolutely stunning from top to bottom. With custom wood doors and trim throughout. Custom hard wood and tile floors throughout. ICF construction for the foundation as well as walls! This home was custom built in 2005, has had a new steel roof installed in 2020 and freshly painted in 2024. Located on a year round municipal paved road. Minutes to the beach on Lake Muskoka and to downtown Bracebridge. This home is a rural estate masterpiece. Needs to be seen to be fully appreciated. Book your private showing today. (id:45412)
Keller Williams Experience Realty Brokerage
Keller Williams Experience Realty
88 Clapperton Street Unit# A
Barrie, Ontario
Executive Townhome In A Prime Lifestyle Location! Walk To The Waterfront & Downtown Restaurants + Local Shops & Just Minutes To The Highway. Luxurious End-Unit w/2,146 Sq/Ft Built By Custom Estate Home Builder, Daycor. Premium Finishings Throughout Including Engineered Hardwood, 9ft Ceilings, Large Decorative Stairways, Pot Lights & Custom Light Fixtures & Oversized 8ft Sliding Doors & Windows. Beautiful Open Floor Plan w/Custom Modern 2-Tone Kitchen w/10ft Quartz Island & S/s Gas Stove Leading To Family Room w/ Floor To Ceiling Stone Gas Fireplace & Walkout To Large Private Deck. Primary Bedroom Features Massive Walk-In Closet & Ensuite Laundry. Potential 3 Bedrooms & 3 Washrooms w/One On Each Level. Walkout Basement w/Wet Bar Ideal For 2nd Living Room, Bedroom Or Office Space w/Access To Covered Concrete Patio & Beautiful 143ft Deep Treed Lot w/Garden Shed. Newly Built In 2018. Upgraded 2-Tone Kitchen w/Soft Close Cabinetry & 10ft Quartz Island. Potential In-Law Suite In Basement. Upgraded Trim Package. Glass & Tiled w/In Shower. Beautifully Designed. 5 Minute Walk To Downtown! (id:45412)
RE/MAX Hallmark Bwg Realty Inc. Brokerage
RE/MAX Hallmark Chay Realty Brokerage
No Favourites Found

