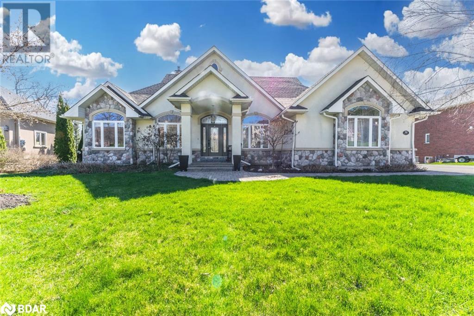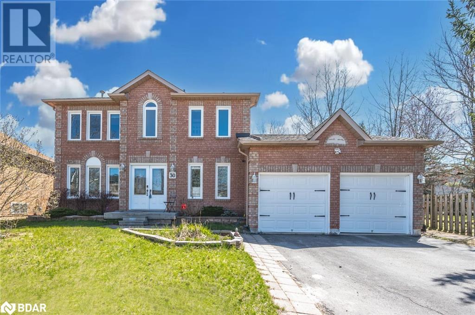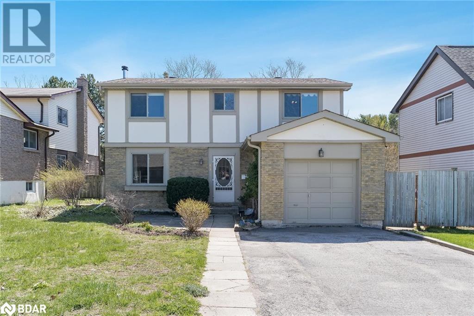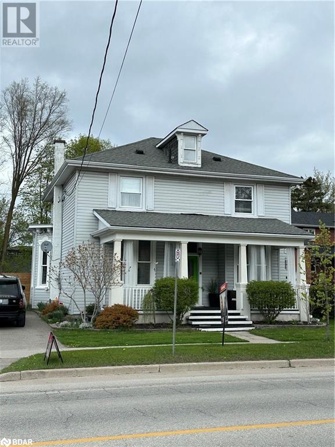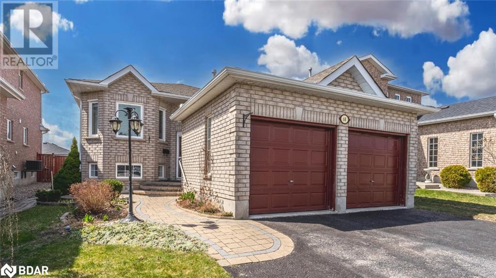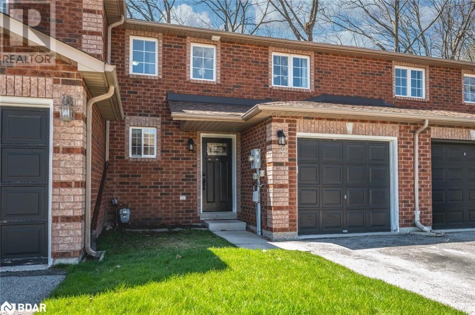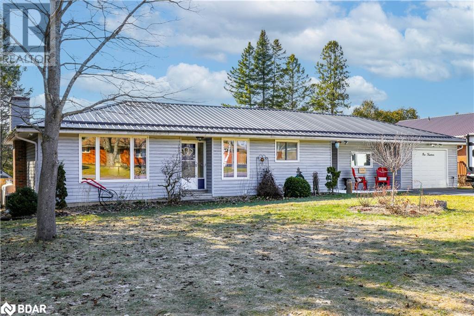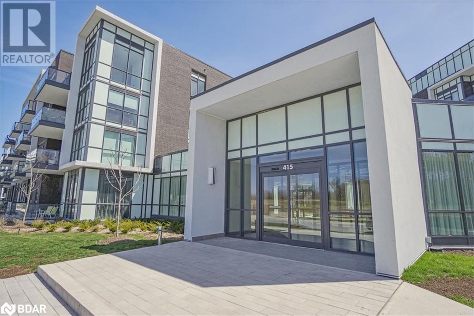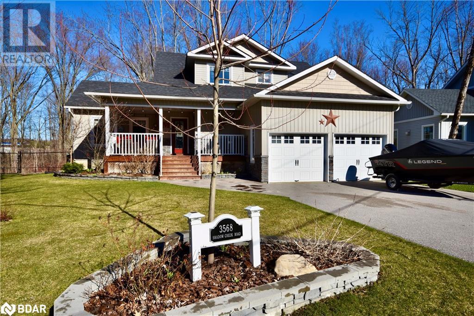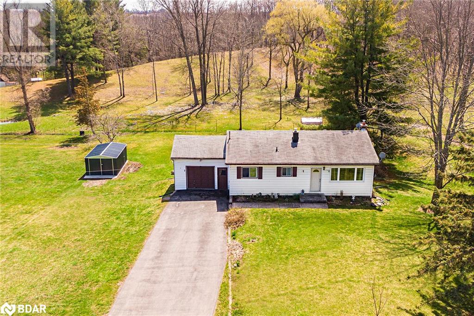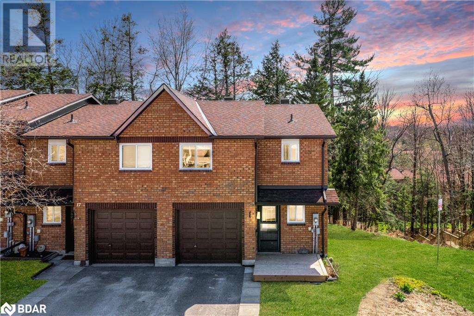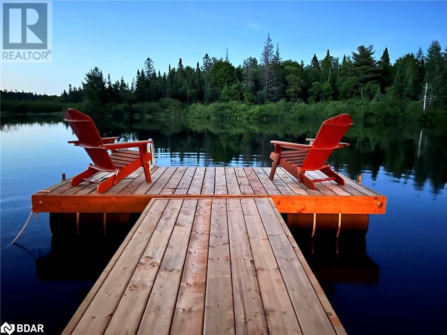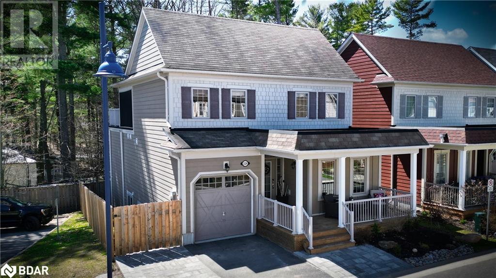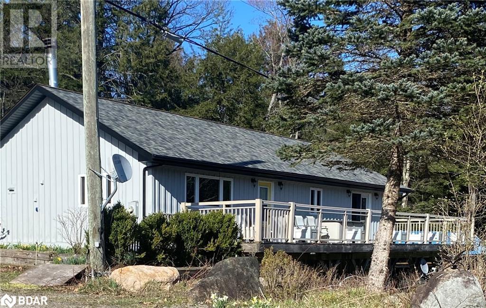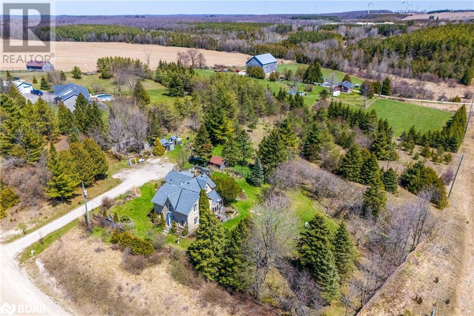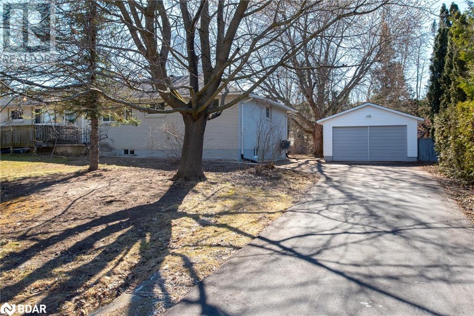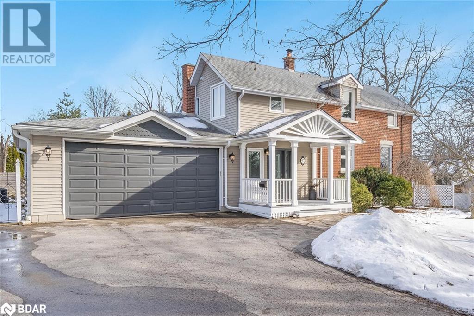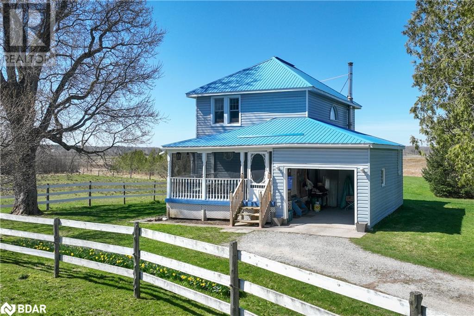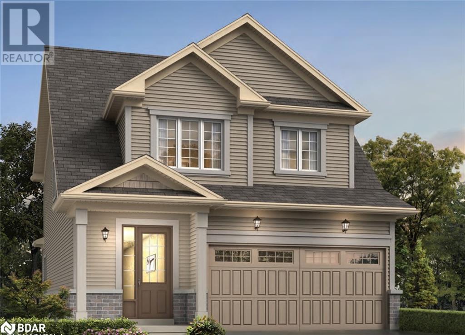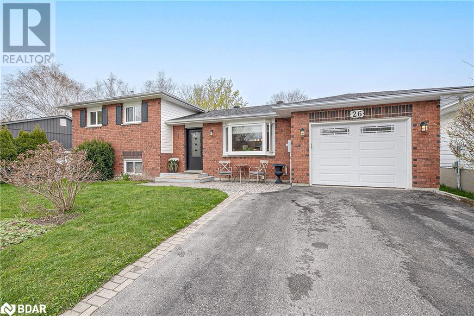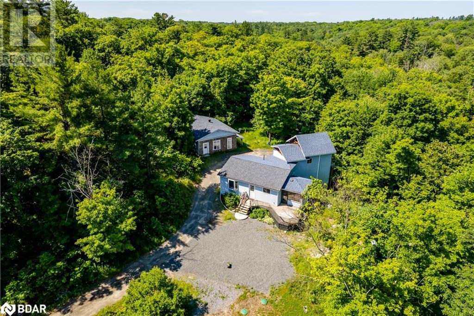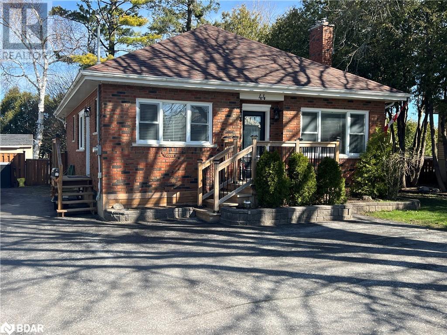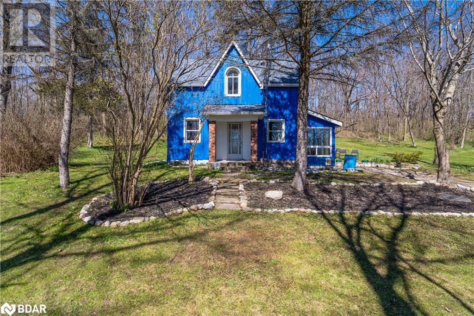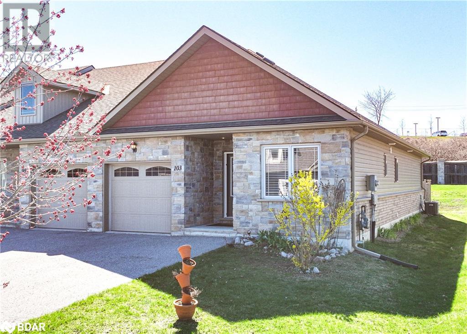Property Search
LOADING
16 Bridle Trail
Midhurst, Ontario
EXCLUSIVE LUXURY HOME IN FOREST HILL ESTATES WITH AN IN-GROUND POOL, WALK-OUT BASEMENT & TRIPLE-CAR GARAGE! Welcome to 16 Bridle Trail. This gorgeous home in Midhurst only minutes from Barrie is situated on a spacious 1.1-acre lot. The open-concept main floor features a great room with soaring 16-foot ceilings, hardwood floors, pot lights & a brand-new linear fireplace with a slate surround. The gourmet kitchen stuns with granite countertops, s/s appliances, a stone backsplash & an expansive island, making this an entertainer's dream. The primary suite offers privacy & luxury with a private walkout, a walk-in closet & a magazine-worthy 5pc ensuite. The finished lower level offers endless possibilities with a rec room, theatre room, home gym, & walkouts leading to the backyard oasis surrounded by lush greenery. This #HomeToStay promises a lifestyle of unparalleled luxury and serenity. (id:45412)
RE/MAX Hallmark Peggy Hill Group Realty Brokerage
30 Julie Street
Angus, Ontario
UPDATED FAMILY HOME WITH GENEROUS LIVING SPACE & ENTERTAINER'S DREAM YARD! Welcome home to 30 Julie Street. This charming property offers a host of amenities within close reach, including parks, schools, and shopping centers. Situated on a tranquil, tree-lined street, the home boasts a spacious layout and sits on a large lot with excellent sun exposure. A new roof (2022) enhances curb appeal, while an insulated garage and double-car driveway offer ample parking and storage. The main floor features a bright living and dining area with brand-new vinyl floors, seamlessly transitioning into an eat-in kitchen with stainless steel appliances. A main floor office/playroom, updated powder room, and convenient laundry room with outdoor access add practicality. Upstairs, four well-appointed bedrooms await, including the primary with a walk-in closet and a beautifully renovated primary suite, while the finished basement offers extra living space with a versatile recreation space, a new 3-piece bathroom, and a fifth bedroom. Outside, the fenced yard is surrounded by mature trees with a large deck, which provides the perfect setting for summer BBQs with friends and family. Embrace the ultimate in suburban living at this #HomeToStay! (id:45412)
RE/MAX Hallmark Peggy Hill Group Realty Brokerage
13 Oren Boulevard
Barrie, Ontario
Top 5 Reasons You Will Love This Home: 1) Expansive 4-bedroom residence nestled in a serene, family-centric community 2) Numerous upgrades, encompassing the kitchen, windows, furnace, central air conditioner, roofing, flooring, and a fresh coat of paint throughout 3) Fully enclosed backyard, adorned with mature trees for enhanced seclusion and tranquility 4) Prime location near shopping centers, schools, lush parks, public transit, and easy highway connections 5) Exceptional chance to acquire a detached, four bedroom dwelling at an attractive price point. 2,694 fin.sq.ft. Age 49. Visit our website for more detailed information. (id:45412)
Faris Team Real Estate Brokerage
141 Sixth Street
Collingwood, Ontario
Location, Location, Location!! Walking distance to historical downtown Collingwood with incredible restaurants, shops, the waterfront. A short drive to the slopes and hospital ...THIS IS A PRIME LOCATION! Situated on a huge lot with a hot tub, gazebo and shed. This charming 5 bedroom century home boasts original baseboards and trim, soaring 10 foot ceilings and also has modern amenities including a beautifully renovated white kitchen with gas stove and quartz waterfall island. A large mudroom and main floor laundry. 4 bathrooms. A bonus finished loft on the third floor ready for your imagination! The home has separate entry to a private in-law / short term rental unit in the back of the house (rents for $250/night with a 90% occupancy rate) offering a one bedroom apartment. Property is zoned R2; an apartment and a carriage house is permitted. Updated electrical. Newer High efficiency Furnace. Hot water on demand. (id:45412)
Royal LePage First Contact Realty Brokerage
68 Bird Street
Barrie, Ontario
IMMACULATE & BRIGHT, FULLY FINISHED 2,107 SQFT RAISED BUNGALOW IN A FAMILY-FRIENDLY NEIGHBOURHOOD! Welcome to 68 Bird Street. This well-maintained raised bungalow located in the lively Edgehill community offers comfort and charm. Close to amenities such as Pringle Park and Simcoe County Forest trails, it provides a tranquil escape close to urban conveniences. The property features a double-car garage, an inviting interlock walkway, and spacious rooms flooded with natural light from newer windows. The updated floors add elegance, while the functional kitchen includes ample cabinetry and a walkout to the deck overlooking the backyard. Two bedrooms share a 4pc Jack and Jill bathroom, while the finished basement offers a large rec room, an additional bedroom, and a 4pc bathroom, perfect for guests or extended family. The fenced backyard with a garden shed provides privacy and charm. With newer windows, roof, and furnace, this #HomeToStay offers beauty and peace of mind. (id:45412)
RE/MAX Hallmark Peggy Hill Group Realty Brokerage
38 Kenwell Crescent Unit# 2
Barrie, Ontario
CLEAN & BRIGHT TURN-KEY HOME WITH NO REAR NEIGHBOURS & MODERN UPGRADES! Welcome home to 38 Kenwell Crescent #2 in Barrie. This property, located in the desirable Holly neighbourhood, offers an ideal setting for families with its proximity to parks and excellent schools. The turn-key starter home features a modern open-concept design flooded with natural light and upgraded finishes throughout. The main floor boasts a stylish kitchen with quartz countertops and stainless steel appliances, perfect for entertaining or everyday living. A patio door leads to a backyard oasis with no rear neighbours, providing a private retreat for outdoor gatherings. Upstairs, three well-appointed bedrooms and an updated bathroom offer comfort and relaxation. The lower level is finished with plush carpeting, which is ideal for movie nights or a playroom, with an additional bathroom for convenience. Outside, the fenced backyard with mature trees offers plenty of space for kids and pets to play, making it a haven for creating family memories. Come check out this immaculate #HomeToStay for yourself! (id:45412)
RE/MAX Hallmark Peggy Hill Group Realty Brokerage
114 Reid St Street
Bobcaygeon, Ontario
Welcome to 114 Reid St in Bobcaygeon! This charming 2-bedroom, 2-bathroom bungalow offers the perfect blend of comfort and convenience. Recently renovated and updated, this home offers maintenance-free vinyl plank floors throughout, a new kitchen with quartz backsplash and countertops, and a cozy Napoleon Fireplace. Step outside to enjoy the spacious Trex decking on the large upper deck, complete with a metal roof gazebo overlooking the expansive backyard. Relax and unwind in the 4-person hot tub on the lower deck, under another gazebo with screening. With municipal water and sewer, high-speed fibre internet available, and natural gas set to come soon, this home offers all the modern amenities you need. Plus, the separate workshop space is perfect for woodworking or DIY projects. Whether you're sipping your morning coffee on the front patio or watching the sunset from the private back deck, this home is a true sanctuary. (id:45412)
Revel Realty Inc. Brokerage
415 Sea Ray Avenue Unit# 302
Innisfil, Ontario
Welcome to Friday Harbour's Newest Addition...High Point! This beautiful 1 bedroom, 1 bathroom condo is ready for its new owner! This unit offers unobstructed view of the courtyard, pool, and year round hot tub. This unit offers many upgrades such S/S Appliances, Upgraded Kitchen Cabinetry, Upgraded Quartz backsplash & counter tops throughout, LVF flooring, Upgraded doors & hardware, Owned Parking Spot & Locker...The list goes on! (id:45412)
Royal LePage First Contact Realty Brokerage
3568 Shadow Creek Road Road
Severn, Ontario
Welcome to 3568 Shadow Creek Road! Step into this beautiful home boasting an open concept layout, featuring 4 bedrooms, 2.5 bathrooms & an abundance of privacy! Backing onto EP land, steps to the lake & easy hwy access, this home offers the perfect blend of tranquility & convenience! The main flr is designed for both functionality & style w a spacious living rm complete w built-in surround sound & a custom gas fireplace for cozy evenings! The country kitchen is a chef's dream, equipped w a central island, quartz countertops & high-end appliances. Walk out to the entertainer's deck complete w a gas BBQ hookup. The primary suite on the main flr boasts a walk-in closet, recently updated ensuite & private deck! Additional highlights include main flr laundry & custom built-in closets w lighting throughout. Upstairs, discover 3 generous bedrooms, 1 featuring a sizable walk-in closet & another w custom-built desk & cabinetry. A 4-piece main bath & bonus reading nook complete the second flr. Inside entry from the garage to the bright unfinished lower level presents many opportunities including a self contained inlaw suite, w large above-grade windows. Outside, the oversized treed lot boasts professional landscaping, fenced area perfect for pets & charming fire pit area w a stone fire pit. With an oversized driveway & 2-car garage, parking is never an issue. Enjoy the convenience of municipal water & sewage in this upscale community, w easy access to both Hwy 11 south & north bound, great for commuters. A public boat launch, beach & park are just min away, while popular amenities like Starbucks & Tim Hortons are within walking distance. Additional features incl reverse osmosis, water softener & chlorine/sediment filter for quality water. Recent upgrades include a hot water tank (owned 2023), black SS Kitchenaid appliances (2017), stamped concrete (2018), custom closets (2017), central vac (2018), & custom blinds in the kitchen & primary suite. Book an appointment today (id:45412)
Century 21 B.j. Roth Realty Ltd. Brokerage
61 Hillcrest Drive
Trenton, Ontario
Welcome To The Coveted Barry Heights Neighbourhood, Within The Esteemed Murray Centennial School District. Step Into This Charming 3-Bedroom Family Bungalow, Where The Best Of Both Worlds Converge. Situated Just 5 Minutes From Town Amenities And HWY 401 For Commuters, Yet Nestled In A Tranquil Oasis On A Spacious Country Lot. Inside, Discover A Large Open-Concept Family Room, Perfect For Gatherings And Relaxation. Recent Updates Include Hardwood Flooring Upstairs, Porcelain Tiles In The Kitchen Alongside Upgraded Backsplash And Cabinets. The Upstairs Washroom Has Also Been Updated With A New Tub And Porcelain Tiles. Descend Into The Expansive Basement Where Endless Possibilities Await With A Convenient Walk-Out To The Backyard. Experience The Epitome Of Suburban Bliss In Barry Heights – Your Sanctuary Awaits. (id:45412)
Exp Realty Brokerage
19 Loggers Run
Barrie, Ontario
Nestled amidst serene surroundings, this delightful end unit townhouse boasts a charming brick exterior and a picturesque backdrop of lush trees. Embrace the seamless fusion of indoor-outdoor living with a walk-out basement that beckons nature right to your doorstep. Step into the inviting main living space adorned with a corner gas fireplace, offering a flexible layout ideal for both relaxation and entertainment. A convenient 2-piece powder room and direct access to the garage enhance the functionality of the main floor. Upstairs, discover three generously sized bedrooms, each offering ample space, ensuring there's no shortage of comfort. The primary bedroom easily accommodates a king-size bed, while the recently updated main bathroom exudes a bright, and fresh design. Inside, upgrades abound with freshly painted walls, California knockdown ceilings, laminate flooring, kitchen cabinets and modern lighting fixtures. The basement presents endless possibilities, including the option for an In-Law Suite featuring a fourth bedroom, a three-piece bath, a kitchenette, and a walkout to the backyard. Laundry facilities are discreetly tucked away in a shared area, optimizing privacy and storage. Residents of this vibrant community enjoy access to an array of amenities, including an inground pool, sauna, tennis and basketball courts, a party room, and a gym. Embrace the neighborhood's warm ambiance, complete with friendly policies for pets and even visits from the beloved ice cream truck. Conveniently located near Hwy 400, shopping centers, and public transit, with the waterfront and most city conveniences just minutes away, this home offers the perfect blend of comfort, convenience, and community. (id:45412)
RE/MAX Crosstown Realty Inc. Brokerage
1047 Colony Trail Trail
Bracebridge, Ontario
This WATERFRONT oasis with 100 Ft of shoreline of mesmerizing waters of MUSKOKA River is less than 20 min drive from Downtown Bracebridge ** This Charming 2 bedroom home/cottage nestled in private cul-de-sac on 100X180 Ft Lot offers you Four-Season, Year-Round enjoyment and perfect blend of tranquility & recreational activity.** Conservation area across the river offers you Unabstracted Views and Privacy ** Miles Of Boating, Swimming, Canoeing, Paddle Boarding And Swimming On The Muskoka River Or Snowmobiling, Cross Country Skiing and Biking on a vast public lands surrounding this property. **Recent renovations include: dock, all new windows , installed gutters, new A/C coupled with a 4-way ceiling cassette. Outdoor Sauna with a smart heater controller. All-seasons Warm Cabin with Gas Fireplace that fits up to ten people. Outdoor Smart lock and smart thermostat for full remote control,10kw propane Generac generator, 4000 L propane torpedo tank A list goes on. ** Muskoka room has wrap around sliding doors **This is Turnkey property. For extra Income you may consider obtain Airbnb License - please check existing reviews. ** It is close to all the amenities of Bracebridge and near by Huntsville and Port Carling, and is central to the many town activities that Muskoka hosts all summer-long! **Let your dream come true! (id:45412)
Sutton Group Incentive Realty Inc. Brokerage
3324 Summerhill Way Unit# 22
Severn, Ontario
Welcome to your all-season retreat at Westshore Beach Club, a stunning blend of elegance and simplicity nestled just 1.5 hours of the GTA. This picturesque retreat offers exclusive access to a 300-foot sandy beachfront on Lake Couchiching, where outdoor enthusiasts can revel in the pristine waters and serene surroundings. Indulge in the outdoor lifestyle with private access to club amenities, including the clubhouse, dock, gazebo, and firepit. Inside, the main floor welcomes you with a cozy gas fireplace and soaring vaulted ceilings, creating a warm and inviting atmosphere. The open-concept living and kitchen area, complemented by a separate dining room, provide the perfect space for gatherings. Retreat to the primary bedroom, complete with an ensuite and W/I closet, offering luxurious comfort and convenience. Additional main floor features include laundry facilities and a powder room for added convenience. Upstairs, a beautiful rear deck awaits, boasting both a retractable screened-in porch and an uncovered sun deck, where breathtaking beach views abound. Two bedrooms and a spacious washroom complete the second floor, providing ample accommodation for family and guests. Venture downstairs to the finished basement, where a bright family room, expansive recreation/games area, full bedroom, washroom, and bonus room await. Whether hosting gatherings or enjoying quiet relaxation, this versatile space offers endless possibilities. Outside, the fully fenced yard provides a safe haven for furry friends to roam and play amidst the natural beauty of the property. Don't miss the opportunity to make this exquisite home yours, where outdoor living meets effortless elegance. HOA fees $ 305.00/month and cover common area maintenance including beautiful community gardens, beach, dock and beach house, as well as lawn cutting and driveway and porch snow removal. (id:45412)
Coldwell Banker The Real Estate Centre Brokerage
386 Stanley House Road Road
Rosseau, Ontario
Large well built 4 bedroom home with two 3 piece baths. Open concept is very well build with large modern kitchen, dining and living room. French door to 12 x 52 deck with safety glass railings. Large main floor bedroom has an En-Suite 3 pc bath and laundry. Another bedroom and a second 3 pc bathroom. Basement has 2 extra bedrooms and a 3 pc bath and entry to 16 x 29 Garage underneath the house with 9ft 6in ceiling with walkout door the back. The house has built-in central Vac with kick floor for easy cleanup. The living room has a wood airtight fireplace for comfort. There is a nice Muskoka room with lots of windows. The pine is finished in the walls and ceilings throughout. The floor is also a pine peg flooring. The utility area has a propane forced furnace with air condition. There is an air exchanger and a 200 amp service, plus a full automatic generator for power if the hydro were to go out. There is a drilled well to serve the house and has a water treatment and a UV light to assure the water is safe for consumption. (id:45412)
One Percent Realty Ltd. Brokerage
473561 Camp Oliver Road
Priceville, Ontario
Solid 5 Bdrm Century Farmhouse Sits On 2.42 Acres With Lush Perennial Gardens, Many Fruit Trees and Rare Japanese Trees.Extensive renos while maintaining integrity of original home Updated Kitchen Complete With New Sink/Faucet New Laminate Flooring And W/I Pantry. 4PC Bathroom Showcases A Brand New Claw Soaker Tub And Sep Shower. Convenient Main Floor Laundry. 2 Cedar Pergolas, Garden Boxes and 5 sheds.Fire pit for outdoor bar-b-ques. Barn with Paddock/run in. Screened In Sunroom (2018) New Geothermal Furnace (2021)New Shingled Roof (2018)A New Water Treatment System. New water softener, new sump pump for laundry sink. Bsmt is poured cement floor and blown in insulation walls. Attic is blown in insulation. Drilled Well With No End To Water Supply. Double Septic on side of property. flagstone walkway at side entrance. Antique cookstove in kitchen (As-IS). Close to all amenities. Schools, shopping, hospitals (2), a lake is 2 minute walk away. Beautiful Antique Mantel in Family room. Move in Condition. (id:45412)
RE/MAX West Realty Inc.
242 Cindy Lane
Angus, Ontario
Nestled Within A Mature Subdivision, This Semi-Detached Bungalow Offers A Wonderful Living Experience. Recent Upgrades, Such As A New Roof, Stylish Flooring, And Elegant Interior Doors, Ensure A Modern And Comfortable Atmosphere. You'll Find An Inviting Open Concept Layout On The Main Floor. Hardwood Flooring Throughout The Living, Dining, And Entertainment Areas, Complemented By A Sleek Built-In Electric Fireplace, Creating A Bright And Spacious Ambiance Perfect For Family Gatherings The Main Level Has Two Bedrooms, Along With A 4-Piece Bathroom And An Additional 3-Piece EnSuite Bathroom For Added Convenience. The Kitchen Has White Cabinetry And Brand-New Appliances, Making Meal Preparation A Delightful Experience. The Fully-Finished Basement Boasts Two Additional Bedrooms Plus An Office, A New Furnace, And Impressive Ceramic Flooring. With A Separate Entrance, This Space Is Ideal For Extended Family, Guests, Or A Home Office. The Long Driveway Offers Extensive Parking Not To Mention A 4 Car Detached Garage, Perfect For All Sorts Of Toys. There Is Also A Generous-Sized Shed Provides Additional Storage Options. Convenience Is Key, With Essential Amenities, Shopping, Reputable Schools, Base Borden, And The Vibrant City Of Barrie All Within Easy Reach. Families Can Also Enjoy The Nearby Park And The Picturesque Nottawasaga River, Perfect For Fishing, Canoeing, Or Kayaking Adventures. Experience The Perfect Blend Of Comfort, Style, And Practicality In This Stylish Semi-Detached Bungalow, Nestled In A Thriving Community That Offers The Best Of Both Worlds – Serenity And Connectivity. (id:45412)
RE/MAX Hallmark Chay Realty Brokerage
93 Rodney Street
Barrie, Ontario
Top Reasons You Will Love This Home: Welcome to 93 Rodney Street, a stunning 3 bedroom, 2½ bath home in a fantastic east end location within walking distance of schools, parks, Lake Simcoe, downtown, dining, shops and the hospital. Inside are multiple entertaining and activity areas for gatherings, large or small, a newly renovated kitchen (2023) and a recently renovated main bathroom (2022). This eco-friendly home has a new hybrid heat pump/high-efficiency furnace and electric hot water heater (2023)- Greener Homes Energy Report available. Cozy up to one of the two fireplaces, throw a dinner party, and easily drift through the double garden doors onto the back deck. The extra-large double-car garage and pristine crawl space provide abundant storage for all your toys and hobbies. The prime double 100'x169' lot offers flexibility for an active family. There is plenty of room to add a pool or a main floor master without compromising on play space. The intentionally landscaped, fully fenced backyard has tree placement to maximize privacy. A covered front porch, two direct gas barbeque lines, a 3 season screen porch, exposed brick walls, the features go on and on. Don't miss out on this incredible opportunity to own a truly exceptional home in Barrie's coveted east-end. Schedule your showing today. Visit our website for more detailed information. (id:45412)
Faris Team Real Estate Brokerage
2368 Maple Valley Rd Road
Severn, Ontario
Nestled in the countryside, an original farmhouse stands as a testament to timeless beauty and enduring quality. This picturesque property, in great condition, invites a serene lifestyle that harks back to simpler times while offering the comforts and conveniences of modern living. The farmhouse, with it's classic architecture and inviting spaces, serves as the centerpiece of this idyllic setting, surrounded by lush hayfields, pasture and woods creating a tranquil backdrop for everyday life. Adjacent to the farmhouse is a sturdy barn, designed to shelter animals and support a variety of agricultural activities. The barns' great condition, original construction & layout make it an ideal space for housing livestock, storing farm equipment, or even serving as a workshop for hobbies and crafts. It's presence on the property not only adds to the pastoral charm but also provides practical functionality for those looking to engage in farming, equestrian activities, or simply enjoy the companionship of animals in a beautiful, natural setting. Together, the 113 acres, the beautiful farmhouse with covered screened-in porch, and barn, create a harmonious blend of tradition and opportunity, making this property a cherished haven for those seeking a peaceful retreat, or a vibrant homestead. Checkout the feature sheet and virtual tours for details. (id:45412)
Simcoe Hills Real Estate Inc. Brokerage
126 Gildersleeve Boulevard
Loyalist Township, Ontario
Brand New Spacious Detached House for Lease - In Bath - Aura By the Lake Community! This Brand New Detached Home Features A Great Layout With Large Principal Rooms & 9Ft Ceilings On The Main Floor With Plenty Of Natural Light! Quartz Counter-top & S/S Appliances! Hardwood Flooring on Main! No Houses in the Back! Double Car garage looks stunning from outside! This Home Is Bright, Clean & Exciting. (id:45412)
Royal LePage Ignite Realty
26 Centennial Avenue
Elmvale, Ontario
Move in, unpack and relax...the pictures say it all. Upon entering this beautiful home you are greeted with open concept livingroom and kitchen, inside entry to garage, and large island great for family or entertaining friends. One level up brings you to the first of 2 bathrooms and 3 bedrooms while down one level brings you to a large, spacious family room with warm, welcoming gas stove. In the lowest level provides a 2nd bathroom, den, laundry and 2nd direct entrance into garage on this large 60' wide lot. Situated in a quiet family-oriented neighbourhood in this amazing community, Elmvale offers shopping and restaurants including grocery, Tim Hortons and LCBO, 3 schools, arena, Spring Maple Syrup Festival, Fall Fair and so much more. Imagine your carefree days this summer at the local splash pad, gardening or just relaxing on the back deck or by the fire pit. Book your showing today. (id:45412)
RE/MAX Hallmark Chay Realty Brokerage
3 Rankin Lake Road
Seguin, Ontario
INVESTMENT & INCOME OPPORTUNITY. A tenanted 2-unit residential income property: main detached 3-bdrm house (1700 sq ft) and legal detached 2-bdrm apartment (1000 sq ft). 10-min south of Parry Sound. Main house is o/c kitchen & dining area, with living-room, main floor bedroom and laundry/mud room. A covered 3-season sun-room leads out to open front deck. At ground level in the rear of main house there is a 1-bdrm suite with its own kitchen, bathroom and laundry room. The 2nd floor has the primary bedroom with cathedral ceiling, en-suite bathroom, and a small deck with a western exposure. Adjacent to primary bedroom is a smaller room, perfect for a child, office or large walk-in closet. The detached apartment unit is a modern 2-bdrm, 1000 sq ft living area, with o/c kitchen & living room, 10' ceilings and extensive built-in shelving. Bathroom with a walk-in glass shower. Outside there is small covered storage area and ample space for parking. The gas furnace (2018) & new water boiler (2023) supply radiant in-floor heating (glycol) and hot water (heat exchanger) to both buildings. Long-life shingles installed on both units (2019). New septic system & septic bed (2021). From this private setting you can access the Sequin Rail Trail directly or drive 2 minutes down the road to Oastler Lake Provincial Park. Georgian Bay is approx 20 minutes away. Total monthly income from both units is $4,800.00. Tenant leases expire November 30, 2025. No vacant possession. Landlord pays all utilities. 2023 annual expenses: Hydro $1,382.97; Gas heating & hot water $2,855.00; Property tax $1,382.97. There is no garbage and recycle pick up, however Brooks Rd Waste Transfer is a 2-min drive away (tenants handle this). Chattels included: 3 x stoves, 3 x range hoods, 2 x dishwashers, 1 x washer, 1 x dryer, 2 x stackable washer/dryers. Good property for immediate income and investment. Good for future multi-generational living arrangements. 24-hour notice for showings. (id:45412)
Coldwell Banker The Real Estate Centre Brokerage
44 Fittons Road W
Orillia, Ontario
Accomplish your downsizing dream with this solid brick bungalow in the sought-after North Ward. You'll love relaxing on the back deck overlooking the fully fenced backyard and enjoying the birds in the many trees that bring nice shade to the garden-like area. The driveway also provides side parallel parking that allows you to dive in, and drive out rather than backing out onto the street. Several large windows in the kitchen give an abundance of natural light to enjoy. The living room features the cozy comfort of a fireplace. It's a short walk to Public & Catholic Elementary & Secondary Schools. And, you can walk to shop and enjoy eateries at the nearby mall. This all-brick bungalow could be the home sweet home you've been waiting for. (id:45412)
RE/MAX Right Move Brokerage
7380 County Road 18
Roseneath, Ontario
Nestled amidst 7.8 picturesque acres, this inviting property calls to nature enthusiasts with its bountiful fruit trees and lush greenery. Apple and pear trees laden with sweet fruit, raspberry bushes bursting with tangy berries and lilac bushes blooming with fragrant blossoms adorn the landscape. Mature hardwood and softwood trees provide majestic shade and privacy, creating an enchanting sanctuary. The property offers a foundation for a 36 by 90 foot barn rebuild, offering endless possibilities for livestock enthusiasts or hobbyists. A 1500 gallon septic system installed in 2000 and 40 year shingles replaced in 2012 safeguard the home from the elements. Step inside the charming 4 bedroom 2 bathroom home where comfort and functionality intertwine. The heart of the home is the large principle rooms, featuring an eat in kitchen, separate dining room, and cozy living room, perfect for family gatherings and entertaining. The primary bedroom includes an ensuite and a walkout balcony providing views of the serene surroundings. Convenience is at your fingertips with the main floor laundry room and large storage room for ample organization. A portion of the property is wired for electric fencing (not connected) and the majority of the acreage is fenced for grazing making it ideal for equestrian enthusiasts or livestock ownership. A chicken coop awaits your feathered friends while the spacious yard offers endless opportunity for hiking, ATV writing, and outdoor adventures. Located close to Rice Lake within easy reach of major highways, the property offers the perfect balance of tranquility and accessibility. Move right in and put your finishing touches to make this beautiful property you own where you can cultivate your dreams and create unforgettable memories amidst the splendor of nature (id:45412)
RE/MAX West Realty Inc.
103 Lucy Lane
Orillia, Ontario
End Unit Bungalow Townhome in Orillia's Beautiful North Lake Village IS THE RIGHT MOVE for easy low maintenance living without compromising on space. LOCATION: North ward Orillia NEIGHBOURHOOD: While mostly retirees, this area is also great for first time buyers or a small family. FLOOR PLAN: Bright & spacious open concept kitchen/living/dining, 2 beds, 2 baths (primary with en-suite) Main flr laundry/ mud room from garage inside entry. FEATURES OF THIS HOME: Bonus extra large double drive will accommodate 4 cars, + 1 in the garage. Laundry /mud room - stackable washer/dryer & laundry tub which is absent in most homes. Additional pot light added over the sink, gas stove. Walk-in pantry, large walk-in closet in the primary bedroom. Floating deck, fenced yard with side gate. Backs on to green space west facing rear yard lets in abundance of light into the home. Very little yard maintenance. Additional kitchen & bath window. Bamboo flooring & engineered hardwoods. Extra large linen storage. Full high unfinished basement with some electrical completed. Millenium Trail & shopping nearby. (id:45412)
RE/MAX Right Move Brokerage
No Favourites Found

