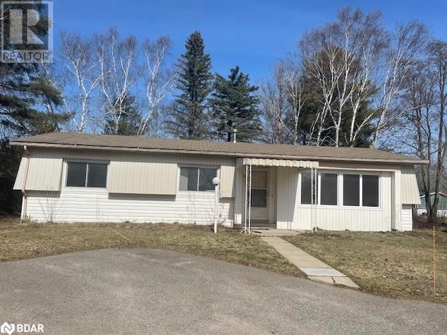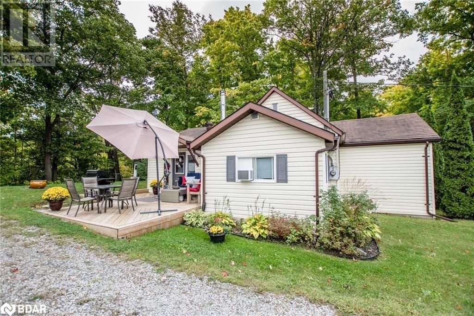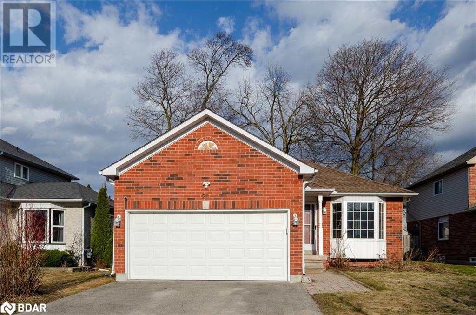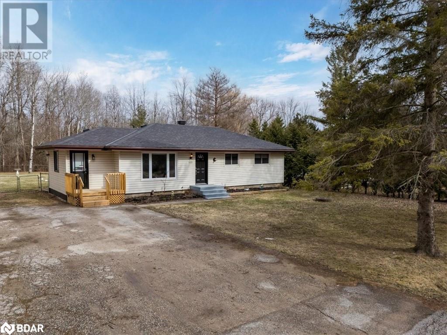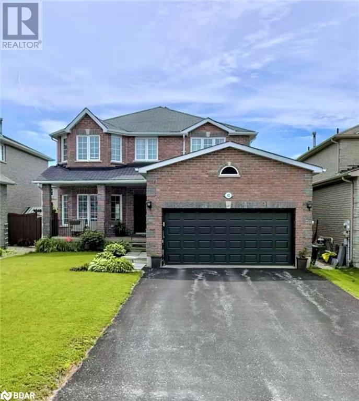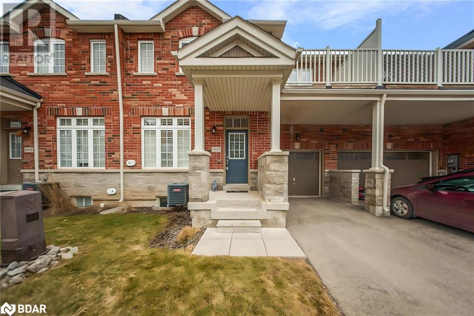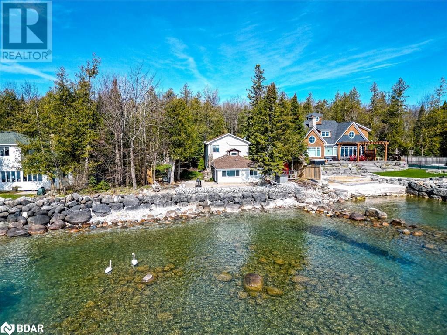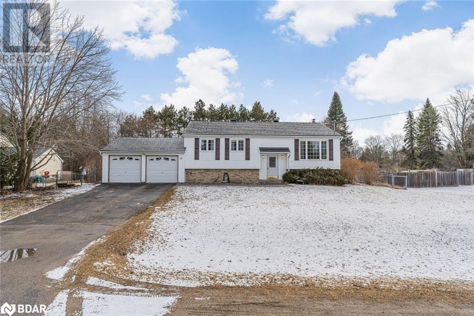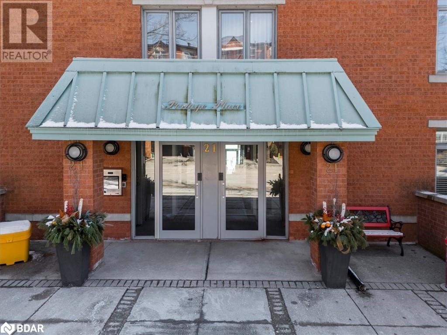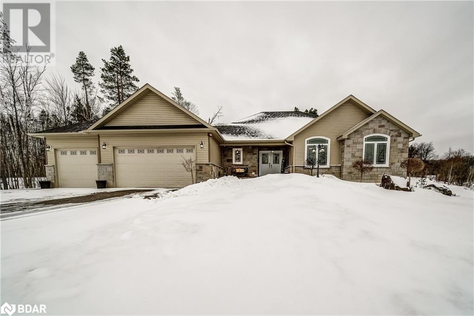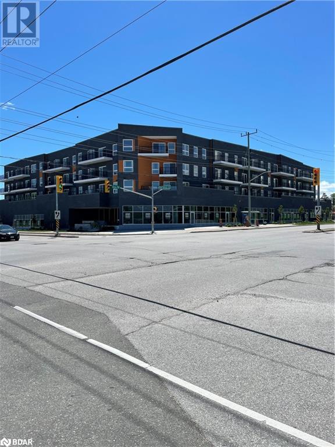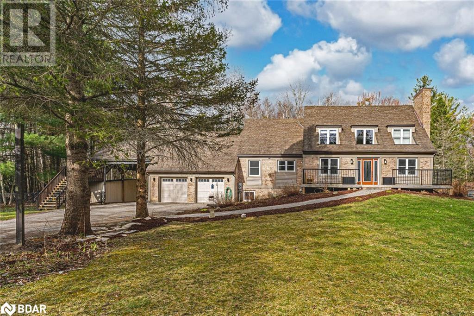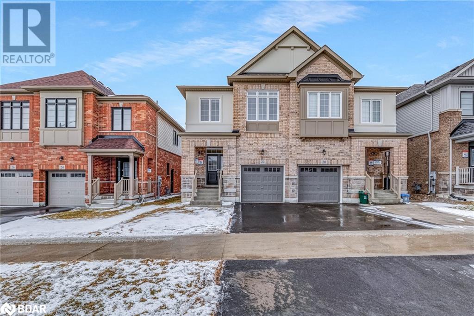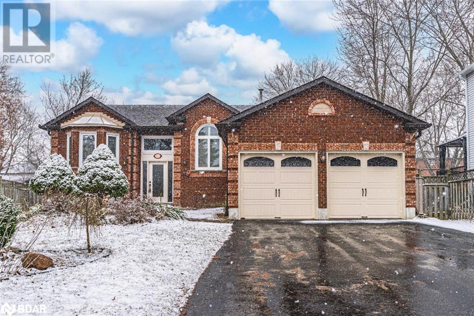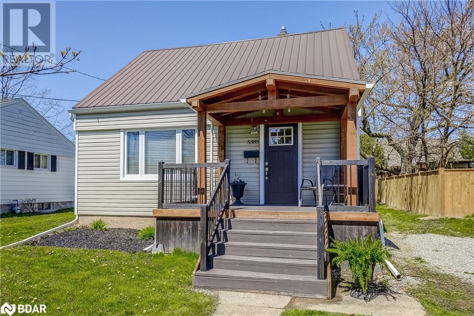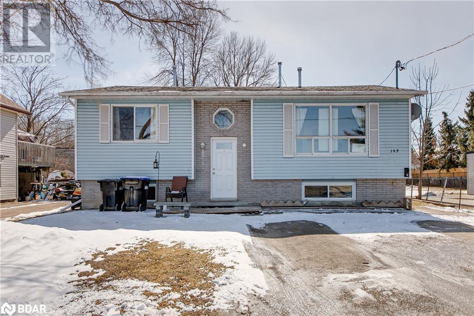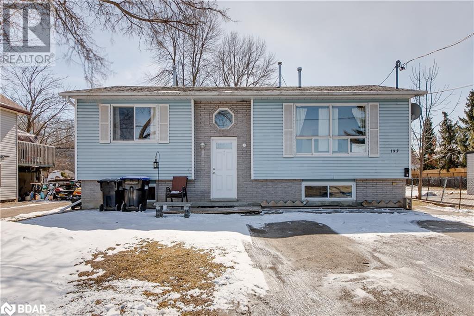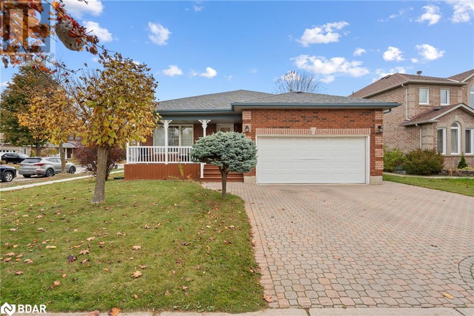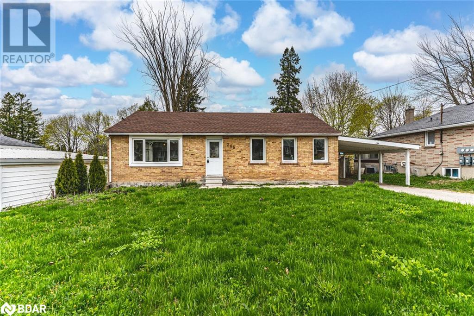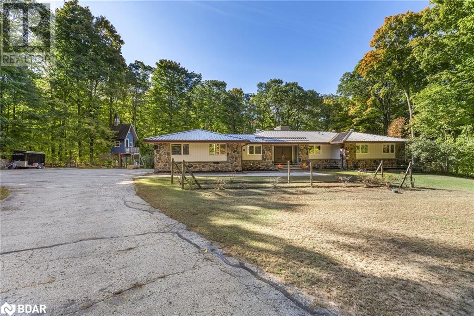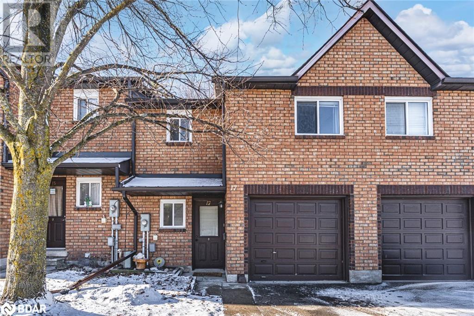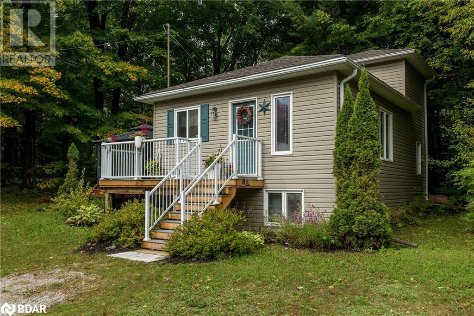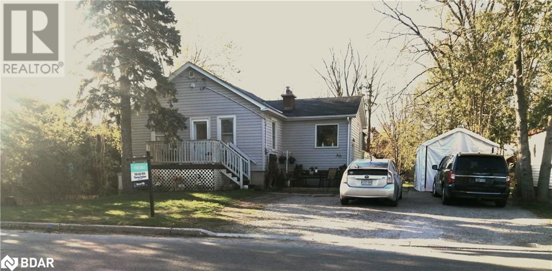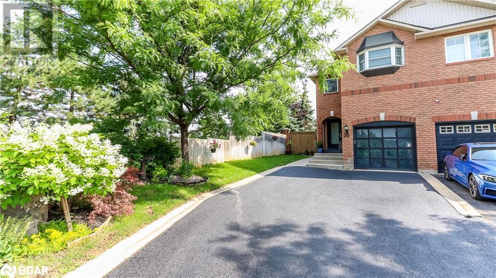Property Search
LOADING
3 Mulberry Court
Innisfil, Ontario
This home is located in a 55 plus large friendly community. If you are looking for a home to renovate and make it your own this is the home for you. Located just south of Barrie in the Town of Innisfil. Two bedrooms, 1 1/2 bathrooms sitting on a nice lot on a court on the North Side. Great Neighbors and quiet area. New Fees 855.00 per month New Taxes: 185.70 (id:45412)
Sutton Group Incentive Realty Inc. Brokerage
87 Fire Route 57 Route
Havelock, Ontario
Enjoy the summer on beautiful Cordova Lake! You can enjoy deeded access, with a lake view, without the high waterfront taxes! The best of both worlds! This cottage is fully winterized and has had many updates over the years to make it comfortable for every season. The location is great and is close to ATV and snowmobile trails in the area. Comes with a very nice spacious deck with built in seating and cushions and has all the things you need to start your summer season off right, even a barbeque! A large cast iron wood burning cook stove with oven is in the Kitchen. Great for heat and cooking pizza for your guests! The spacious workshop has an area for wood storage and as well there is a smaller shed for the yard and garden equipment. Star Link Satellite provides internet service for the property and is negotiable with the sale. It's an easy commute from the city so don't let this one get away. (id:45412)
Royal Heritage Realty Ltd. Brokerage
26 Ingram Court
Barrie, Ontario
CHARMING DETACHED BUNGALOW ON A QUIET CUL DE SAC! FRESHLY PAINTED AND MOVE-IN READY! THIS SPACIOUS OPEN CONCEPT HOME FEATURES A BRIGHT FAMILY ROOM, A FORMAL DINING ROOM, AND A LARGE EAT-IN KITCHEN WITH A WALKOUT TO A BIG DECK. STAINLESS STEEL STOVE, FRIDGE, MICROWAVE, DISHWASHER. THE PRIMARY BEDROOM BOASTS A 4-PC ENSUITE, A WALK-IN CLOSET AND A GARDEN DOOR LEADING TO THE PATIO. TWO ADDITIONAL GENEROUSLY SIZED BEDROOMS AND A FULL BATHROOM COMPLETE THE MAIN LEVEL. THE LOWER LEVEL OFFERS A FINISHED ROOM PERFECT FOR AN OFFICE OR EXTRA BEDROOM, ALONG WITH A 2-PC BATH, A ROUGH-IN FOR A SHOWER. CONVENIENT MAIL FLOOR LAUNDRY. CENTRAL AC, DOUBLE GARAGE WITH AN OPENER. LOCATED JUST MINUTES FROM LAKESHORE, DOWNTOWN, SHOPPING AND GO STATION, CLOSE TO HIGHWAY, SKI AND GOLF. QUICK CLOSING AVAILABLE! (id:45412)
Sutton Group Incentive Realty Inc. Brokerage
1121 Ferrier Avenue
Innisfil, Ontario
Welcome to 1121 Ferrier Avenue in the charming hamlet of Lefroy. This turnkey home is situated on a nearly half-acre lot at the end of a quiet dead-end road backing onto a beautiful forested area with only one neighbour, ensuring extra privacy! Inside, a bright, recently updated living room is complete with custom built-ins and a contemporary Napoleon electric fireplace, perfect for cozy nights with the family. The dining room offers a lovely view and walkout to the backyard. The newly renovated kitchen features a gleaming quartz counter, an island with a live-edge wood top, all stainless steel appliances, and a generous stainless steel sink overlooking the backyard. The combined mudroom and laundry area provide convenience, and three spacious bedrooms and a 4-piece bathroom complete the cozy interior. Further updates include new luxury vinyl plank flooring and freshly painted throughout. Enjoy the spacious, fully fenced country lot with a detached single-car garage and two storage sheds for all your tools and toys. The spacious deck is perfect for relaxing and observing the local wildlife, such as deer and turkey or even birds of prey such as bald eagles, and there is plenty of open sunny space for growing your own food or even a pool! Beautiful Lake Simcoe is just down the road, along with three different marinas, and the 400 is just a quick 15-minute drive for easy commuting. You're not just purchasing a house; you're embracing a lifestyle. Don't miss out on this amazing property loaded with potential and move-in ready! (id:45412)
Coldwell Banker The Real Estate Centre Brokerage
62 Joseph Crescent Unit# M&2nd
Barrie, Ontario
Discover a stunning executive home, completely furnished and fully set up. This gorgeous home featuring 4 bedrooms and 3 bathrooms. Situated on a tranquil street in the desirable South Painswick neighborhood, this exceptional location is merely a short walk from Barrie South GO station, just 5 minutes from Lake Simcoe, and a convenient 40 minute drive to the Greater Toronto Area, offering a perfect blend of tranquility and accessibility. Property Highlights: Meticulously renovated from top to bottom, this home boasts a brand new designer kitchen and baths, upgraded doors, and sleek, complete furnishings throughout. The modern design is enhanced by abundant natural light, 9-foot ceilings, and beautiful hardwood flooring. Enjoy cozy evenings by the main floor gas fireplace in the custom- designed chefs kitchen, featuring a spacious island and seating. Equipped with stainless steel appliances, including a refrigerator, gas stove/oven, dishwasher, microwave, coffee maker, air fryer, and toaster, this kitchen is a culinary dream. The mudroom/laundry area features a brand new washer and dryer. The master bedroom includes a king-sized bed, a custom walk-in closet, and a generous spa ensuite bath. Bedrooms #2 and #3 offer queen-sized beds, while Bedroom #4 is equipped with a double bed. Ample parking is provided with 3 spaces available (1 small car on the right side of garage and 2 vehicles on the right side of the driveway). Your Outdoor Living includes a patio area, outdoor seating, composite decking, a natural gas BBQ, and a private retreat for relaxation. Tenant is responsible for lawn care and snow removal. ****Property can be leased for $3000 plus utilities unfurnished**** (id:45412)
Pine Tree Real Estate Brokerage Inc.
54 Nisbet Boulevard Boulevard Unit# 29
Waterdown, Ontario
Rarely Available Two Storey Freehold Townhome in a Prime Location! A unique opportunity to own a rarely offered 2 storey townhome in this sought-after community. Unlike the more common three-story models, this home features a traditional layout with modern finishes. Part of a POTL community, enjoy low-maintenance living with a modest $86.95/month covering snow removal, and common area upkeep. The main floor boasts quality laminate floors, a convenient powder room, and an upscale kitchen featuring quartz countertops, a stylish backsplash, crown-molded cabinetry, and a large centre island with an undermount stainless steel sink. Stainless steel appliances include a fridge, stove, dishwasher, and chimney-style range hood. The space easily accommodates both island seating and a full dining table, making it ideal for entertaining. Upstairs, south-facing windows flood the home with natural light, and the hallway balcony provides a perfect outdoor retreat. The primary suite is spacious, with a walk-in closet and private 4-piece ensuite. The second bedroom is well-sized with easy access to the main 4-piece bath. A laundry room with built-in shelving adds convenience, while the wide hallway offers space for a cozy office nook.The unfinished basement is spotless and ready for customization, complete with a bathroom rough-in. The high, tidy HVAC and plumbing placement ensures flexibility for future development. The private driveway and single-car garage provide convenience, and the location is just a short walk to parks, schools, and a bustling shopping district. With two full baths, a powder room, and upscale finishes, this home is a must-see! (id:45412)
Sutton Group-Admiral Realty Inc.
315 Cedar Avenue
Meaford, Ontario
UPDATED, UPGRADED & UNBELIEVABLE - YOUR GEORGIAN BAY LIFESTYLE AWAITS! Wake up every morning to the sound of gentle waves and the sun rising over the wide-open horizon of Georgian Bay – this is more than a home; it's a lifestyle. With 79 feet of private shoreline where shallow, clear waters shimmer over natural stone, this rare waterfront escape invites you to slow down, breathe in the fresh bay air, and reconnect with what matters. Thoughtfully updated over the last few years, this property showcases a significant investment in both comfort and style, making it truly move-in ready. Whether you're sipping coffee on the refreshed concrete patio, launching your kayak from the newer dock, or soaking in panoramic water views from inside, every corner of this property celebrates the beauty of its surroundings. The boathouse stands ready for summer adventures, and the detached garage with an attached shed has room for all your gear. Inside, the charm continues with bright, updated living spaces featuring newer vinyl plank flooring, fresh paint, and a soaring ceiling finished with a coastal-inspired shiplap showcasing a Velux skylight that crowns the space. Stay cozy year-round with a newer heat pump for heating and cooling, plus an electric fireplace for added ambiance. A Murphy bed adds flexibility for guests, a newer washer and dryer make everyday living easy, and the renovated bathroom features a glass shower with a luxurious rainhead. Some newer energy-efficient windows and an updated patio door enhance comfort and efficiency, while a newer water cistern system and annually maintained septic offer peace of mind. Enjoy the convenience of no rental items. This is where weekends are filled with boating, bonfires, and barefoot walks along the shore – a place where unforgettable memories are made and the best parts of life unfold naturally. (id:45412)
RE/MAX Hallmark Peggy Hill Group Realty Brokerage
18 Princess Drive
Lisle, Ontario
Welcome to 18 Princess Drive in Lisle, Ontario - a thoughtfully updated raised bungalow offering 3 bedrooms and 2 bathrooms on a private lot just under half an acre. The open-concept main floor features hand-scraped white oak hardwood flooring and a modern kitchen equipped with new stainless steel appliances, including a double oven. Freshly painted interiors enhance the inviting atmosphere. The fully finished basement is designed for entertainment, boasting a billiards area, a stylish bar, and a spacious family room. Exterior highlights include a newly constructed expansive deck and a new metal roof with a transferable warranty. Lisle is a charming country community known for its picturesque landscapes and welcoming atmosphere. Residents enjoy a peaceful environment with access to a variety of outdoor activities, including horseback riding along scenic trails, hiking, fishing, and downhill skiing at the nearby Mansfield Ski Club. The property's location offers convenient access to major transportation routes, being not far from Highway 89 and Highway 400, facilitating easy travel to surrounding areas. Additionally, Lisle's proximity to Canadian Forces Base Borden and the Honda manufacturing plant in Alliston ensures convenient commuting options.Experience the perfect blend of modern comfort and country charm at 18 Princess Drivea place you'll be proud to call home. (id:45412)
Exp Realty Brokerage
21 Kempenfelt Drive Unit# 301
Barrie, Ontario
Welcome to this rare 2-bedroom + den, 2-bathroom suite in one of Kempenfelt Bay’s most sought-after condo residences. While this unit does not offer direct water views, it boasts over 1,200 square feet of thoughtfully designed living space, providing plenty of room to live and entertain in comfort. The bright and inviting atmosphere makes it feel like home from the moment you walk in. Well-maintained and move-in ready, this condo also presents a fantastic opportunity to update and personalize to your style over time. Enjoy the convenience of underground parking, with your designated spot located right next to the elevator! Set in a well-managed building, this home offers an exceptional lifestyle with easy access to Barrie’s beautiful waterfront, trails, dining, and more. Cable, internet, heating/cooling included in condo fees. A fantastic find in a premier location—don’t miss this opportunity! (id:45412)
RE/MAX Crosstown Realty Inc. Brokerage
1716 Georgian Heights Boulevard Boulevard
Waubaushene, Ontario
Welcome To This Beautifully Designed, Meticulously Maintained, And Inviting Custom Bungalow Nestled In An Exclusive Subdivision, Offering A Perfect Blend Of Elegance, Comfort, And Tranquility. Step Inside To Discover An Open-Concept Main Level With Engineered Hardwood Flooring, A Striking Cathedral Ceiling, And A Stunning Floor-To-Ceiling Gas Fireplace With Brick Stone That Creates A Cozy And Sophisticated Ambiance. The Home Is Flooded With Natural Light Through Extra-Large Windows, While The Beautifully Upgraded Kitchen Features Soft-Close Drawers, Neutral Colour Cabinets, Stainless Steel Appliances, And A Spacious Island, Making It The Heart Of The Home. The Main Floor Laundry Room Has Been Thoughtfully Updated, Offering Direct Access To The Oversized Garage For Added Convenience. From The Dining Room, Walk Out To A Deck Overlooking Picturesque Perennial Gardens And A Peaceful Wooded Tree Area—A True Paradise Where You Can Unwind And Soak In The Serenity. This Home Boasts Three Generously Sized Bedrooms On The Main Level, Including A Primary Suite With Its Own Ensuite, Along With A Second Full Bathroom. The Lower Level Expands The Living Space With A Large Bedroom, A Bathroom, And A Spacious Family Room With A Walkout To A Patio Featuring A Hot Tub—Perfect For Relaxing In A Serene Environment. The Walk-Up Basement Offers Incredible In-Law Potential Or A Fantastic Layout For Multigenerational Living, With A Kitchen Rough-In And Extra-Large Windows That Fill The Space With Light. With A 200-Amp Electrical Panel And A Partially Finished Layout, The Basement Provides Endless Possibilities. Ideally Located With Easy Access To Highway 400 And Highway 12, This Home Is Close To Golfing, Skiing, Trails, And All Amenities, And Near Orillia, Coldwater, And Midland—Making It The Perfect Retreat For Those Seeking Both Luxury And Convenience. Don't Miss The Opportunity To Make This Meticulously Crafted Home Yours! (id:45412)
Royal LePage - Your Community Realty Brokerage
430 Essa Road Unit# 304
Barrie, Ontario
Ultra Modern 3 Year Old 1 Bedroom Plus Den/Bedroom, 4PC Ensuite Bath and 3 Pc Main Bath, 2 PARKING SPACES ON MAIN LEVEL PARKING GARAGE, Wheel Chair Accessible, Over Looking Roof Top Condo Terrace, Your Own Private Balcony, Close To All The Big Box Stores, Walking Distance To Shopper's and Starbucks's and DENTIST'S OFFICE and MORTGAGE COMPANY IN THE BUILDING COMMERCIAL LEVEL, Several Other Business's Within Walking Distance, Require First and Last, Tenants Liability Insurance, Transit Service, Quick Access To Highway 400, Amenities Includes Fitness Area, Party Room, Ground Level Shops, Outstanding Roof Top Outdoor Barbecue Area For All Residence To Enjoy. Includes Fridge, Stove , Washer Dryer, Dishwasher, Over The Range Microwave. Pets Restricted, No Smoking. (id:45412)
Royal LePage First Contact Realty Brokerage
7816 6th Line
Utopia, Ontario
A GRAND, ONE-OF-A-KIND HOME WITH 4,400+ SQ FT & MULTIPLE LIVING ZONES ON 2 ACRES! Tucked away on a quiet, tree-lined 2-acre lot, this one-of-a-kind property is bursting with space, charm, and endless potential for growing families, multi-generational living, or anyone craving room to live, work, and truly spread out. With over 4,400 sq ft of finished living space, including a finished walkout basement with in-law potential and a separate loft retreat above the garage, this home offers not just one but multiple living zones that adapt to your lifestyle. The walkout lower level features a kitchen, rec room, bedroom, den, exercise room, and full bath - ideal for extended family, guests, or teens who need their own space, while the bright, vaulted loft above the garage with exposed beams, skylights, a walkout, and its own entrance is perfect as a home office, creative studio, or private guest suite. From the oversized triple-wide driveway to the 2-car insulated garage with a bonus drive-through carport, the curb appeal and functionality go hand in hand. Inside, the swoon-worthy kitchen impresses with an expanse of dual-tone cabinetry and high-end stainless steel appliances, including a massive side-by-side fridge/freezer, a large island with seating, and eye-catching pendant lights. A formal dining room, cozy living room with a fireplace, and separate family room with an additional fireplace and walkout offer gathering spaces for every occasion. You'll also find a versatile main floor office, a large laundry room with storage and walkout, a serene 3-season sunroom overlooking the trees, a second-floor sitting area, and a private primary bedroom with a 3-piece ensuite. Complete with geothermal heating, a central vac, and a water softener, this extraordinary #HomeToStay checks every box, and then some! (id:45412)
RE/MAX Hallmark Peggy Hill Group Realty Brokerage
22 Greer Street
Barrie, Ontario
Welcome to 22 Greer Street, a Stunning Great Gulf-built home offering modern upgrades, in a prime location. ThisSemi-Detached Gem features 4 Bedrooms designed to feel open and roomy, delivering the experience of a much larger space in a sought-after newly built community. Step inside into a bright, open-concept layout filled with natural light featuring 9' ceiling sand hardwood flooring on the main level and upper hallway. The modern kitchen is designed for both style and function, boasting stainless steel appliances, quartz countertops, a spacious island, and soft-close cabinetry, perfect for entertaining and everyday living.The primary suite offers a spacious walk-in closet and a spa-like five-piece ensuite, complete with a Soaker tub, glass shower, and dual-sink vanity. Thoughtfully designed, this home includes a separate side entrance leading to an look-out unfinished basement which includes a bathroom rough-in and 200 AMP electrical service, making it ideal for a future income / in-law suite or personalized living space.Additional Highlights include Double-Door Entrance; Garage w/ Inside Entry; High Speed Fibre Optic Internet; Potential forIncome Property in Basement; Move-in ready with premium finishes/upgrades * see attached feature sheet.Quick Access to Barrie South GO Station (2min Drive or 15min Walk) perfect for commuters! Also located near all the amenities you could ask for! Shopping/Grocery (Costco, Walmart, Sobeys, Zehrs), Restaurants, Schools, Parks, Golf, Highway 400 and a short drive to Friday Harbour. Please note that property has been virtually staged - see virtual tour for additional photos/video (id:45412)
Exp Realty Brokerage
30 Darren Drive
Angus, Ontario
TASTEFULLY UPDATED BUNGALOW ON A LARGE PIE-SHAPED LOT WITH A TWO TIER DECK! This move-in-ready home features hardwood floors, California shutters, fresh paint, and an updated kitchen with a large island, newer countertops, sink, and stone backsplash. The main level offers three bedrooms, a newly updated bathroom, and main-floor laundry, while the finished basement adds a fourth bedroom, full bath, and flexible living space with pot lights. Outside, enjoy a two-tier deck, hardtop gazebo, landscaped gardens, a refreshed stone walkway, newer roof, updated front door and an attached two-car garage with newer doors. Set in a family-friendly Angus neighbourhood near Base Borden and Hwy 400, this home is a must-see! #HomeToStay (id:45412)
RE/MAX Hallmark Peggy Hill Group Realty Brokerage
5385 Twidale Avenue
Niagara Falls, Ontario
*Exceptional value* in this beautifully renovated home. This home has an open spacious feeling and is bright and inviting with lots of windows that let in plenty of natural light. Located on a quiet street in a family friendly neighborhood and is just a short walk to nearby conveniences, schools, shops and restaurants. No need for a pool when you are steps away from E.H. LESLIE municipal park and pool. Inside this lovely home you'll find a bright open living room and eat-in kitchen, perfect for everyday living. There are 2 well appointed bedrooms, one on the main level and one on the second level and 2 full bathrooms, making this home just the right size for small families, couples, or downsizers. The stylish 4 pc main floor bathroom features a sliding barn door which is a lovely feature. The unfinished basement with high ceilings offers a blank canvas, ready for you to finish however you need. This home features many updates such as: high end siding, soffits and eaves, steel roofing, updated kitchen and appliances and bathrooms, interior & exterior doors, electrical, pot lighting, flooring, plumbing, insulation, windows, trim, sump pump, weeping tile & front covered deck. There is parking for 3 cars. Enjoy the outdoor living space with a fenced backyard which includes a large deck overlooking mature trees and greenery & a shed for storage. This home is a great opportunity for anyone looking for a move-in-ready home or a fabulous investment opportunity. (id:45412)
RE/MAX Rouge River Realty Ltd.
193 Elizabeth Street
Midland, Ontario
This is a fantastic opportunity to own a legal duplex, live in 1 and rent out the other. Both units have a nice sized living room, eat in kitchen, 4 piece bath and 2 bedrooms with lots of space. Carpet free flooring throughout, very bright and open. A large backyard with no neighbours behind. Quiet street with lots of parking. Furnace up 2022, shingles 2021, (id:45412)
Century 21 B.j. Roth Realty Ltd.
193 Elizabeth Street
Midland, Ontario
This is a fantastic opportunity to own a legal duplex, live in 1 and rent out the other. Both units have a nice sized living room, eat in kitchen, 4 piece bath and 2 bedrooms with lots of space. Carpet free flooring throughout, very bright and open. A large backyard with no neighbours behind. Quiet street with lots of parking. Furnace up 2022, shingles 2021, (id:45412)
Century 21 B.j. Roth Realty Ltd.
62 Mapleton Avenue
Barrie, Ontario
Discover the perfect blend of comfort and convenience in this beautifully updated 3-bedroom bungalow, ideally situated on a spacious corner lot. With 1,258 square feet of thoughtfully designed living space, this home is perfect for families, first-time buyers, or investors looking for excellent rental potential. Enjoy the elegance of engineered hardwood flooring, providing both beauty and durability. Cook and entertain in your stylish kitchen, complete with brand new appliances and ample storage. Three well-proportioned bedrooms offer plenty of room for relaxation and rest. The updated bathroom features double sinks, making mornings a breeze for busy families.The home boasts a fresh coat of paint, making it move-in ready and waiting for your personal touch. With two separate entrances already in place, this property has great potential for a secondary suite, providing extra income or space for extended family. This home is conveniently located near bus routes, grocery shopping, a variety of restaurants, a Recreational Centre, and top-rated schools, making it easy to enjoy all the amenities the area has to offer. (id:45412)
Keller Williams Experience Realty Brokerage
246 Wellington Street E
Barrie, Ontario
ENDLESS POSSIBILITIES - GREAT LOCATION, SPACIOUS LOT, IN-LAW SUITE POTENTIAL! Welcome to 246 Wellington Street East, a bungalow in downtown Barrie that offers a solid foundation for those with vision and creativity. This home sits on a spacious 66 x 165 ft lot, providing ample room to develop, expand, or customize the space to suit your needs, with the potential to add a garden suite. The main floor features an open-concept kitchen, dining, and living area, ready for transformation. With three bedrooms on the main floor and two additional bedrooms in the basement, there’s plenty of room for growth. The finished basement also offers in-law suite potential with a separate entrance. Separate laundry on each floor and an upgraded electrical system add convenience. Situated close to parks, schools, shops, and restaurants and just a quick drive to Kempenfelt Bay, waterfront parks, and trails. This property is an excellent opportunity for contractors and investors seeking a project. With a carport plus driveway parking for 3 vehicles, this #HomeToStay is ready to be transformed into something truly special! (id:45412)
RE/MAX Hallmark Peggy Hill Group Realty Brokerage
17 Woodland Crescent
Oro-Medonte, Ontario
Welcome to 17 Woodland Crescent in Oro-Medonte. Perfect for families, this warm and charming bungalow in the sought-after Simcoe Estates sits on a peaceful 2-acre, fully fenced lot, offering ample space for children and pets to play safely. Surrounded by mature trees, the home is nestled on a quiet crescent, just minutes from Horseshoe Valley Resort, Vetta Spa, and Craighurst, with quick access to Highway 400 for easy commuting. The property welcomes you with a spacious circular driveway and double-door entry. Inside, bright and open living spaces are thoughtfully designed for family living. The heart of the home features a cozy double-sided stone fireplace, visible from both the living and dining rooms, creating a warm and inviting atmosphere for family time or entertaining. Natural light floods the space through large windows and sliding doors, leading to the back deck. The kitchen, complete with a large island and seating for four, is perfect for preparing meals while keeping an eye on the kids. A convenient main-floor powder room and laundry/mudroom provide easy access to the attached double-car garage, adding to the home’s practicality. With three bedrooms on the main floor, including a primary suite with its own walk-in closet and private ensuite bathroom, there’s plenty of space for everyone. Each room offers peaceful views of the lush, spacious backyard. Downstairs, the fully finished walk-out basement provides even more space for family fun, featuring a large family room, two extra bedrooms (one currently used as a gym), a sitting room, and a 3-piece bath. The backyard is a family-friendly haven, offering a large grassy area for outdoor games, a spacious deck for barbecues, and a treehouse sure to delight the kids. This home’s thoughtful layout and outdoor space make it an ideal choice for growing families seeking space, privacy, and a welcoming community. Don't miss the chance to make this your family’s next home! (id:45412)
RE/MAX Hallmark Chay Realty Brokerage
17 Loggers Run
Barrie, Ontario
LIVE COMFORTABLY WITH MODERN UPDATES, WALKOUT BASEMENT, & IMPRESSIVE AMENITIES! Situated in Barrie’s desirable Ardagh Bluffs neighbourhood, 17 Loggers Run is a spacious condo townhome in the Timberwalk community. Enjoy easy access to shopping, dining, public transit, Highway 400, the waterfront, and everyday essentials. The bright galley-style kitchen features two-tone cabinetry and updated appliances, opening to a combined living and dining area with a walkout to a raised deck. The upper level offers three comfortable bedrooms, while the walkout basement provides a finished rec room and a fourth bedroom currently used as a playroom. Updated flooring, an attached garage, private driveway parking, and access to exceptional condo amenities like an outdoor pool, tennis and basketball courts, exercise room, party room, and nearby visitor parking add everyday comfort and convenience. Flexible closing is available. An ideal #HomeToStay for those who value simplicity, comfort, and a location that puts everything within reach! (id:45412)
RE/MAX Hallmark Peggy Hill Group Realty Brokerage
2486 Houseys Rapids Road
Gravenhurst, Ontario
First-time homebuyers look no further! Your escape to the peaceful countryside of Muskoka awaits at 2486 Houseys Rapids Road. This charming 4-level back-split home tucked away on a quiet road not far from the village of Washago offers the perfect combination of tranquility and privacy, with the added convenience of nearby amenities. Surrounded by mature trees, this secluded haven invites you to experience the best of nature while enjoying the comforts of modern living. Step inside to discover a bright, open-concept living, dining, and kitchen area ideal for family gatherings and entertaining friends. The kitchen and bath have been tastefully updated with new countertops, backsplash, and faucets, giving this home a fresh feel. Additionally, the shingles were replaced in 2019, offering peace of mind for years to come. The home offers flexible living with the option of 2 or 3 bedrooms, as well as a spacious, family-sized 4-piece bathroom. Multiple walkouts lead to your own private outdoor oasis. Here, you can unwind on the newly built composite deck, complete with aluminum railing for low-maintenance enjoyment. Whether it's sipping your morning coffee as the sun rises or ending the day in the serene comfort of the screened-in gazebo, this space is designed for relaxation. A brand-new garden shed also provides ample storage for your outdoor essentials. Situated on a large lot, the property offers plenty of room for gardening, cozy fireside evenings around a fire pit, or simply soaking in the natural beauty around you. If you're a first-time homebuyer don't miss your chance to enter the housing market before prices soar out of reach again! Jam-packed with value 2486 Houseys Rapids Rd offers the perfect blend of serene Muskoka living and practical, functional space. Don't miss your chance to call this home. (id:45412)
Keller Williams Experience Realty Brokerage
311 John Street
Orillia, Ontario
Legal Duplex!! This property features updated plumbing, wiring, insulation, and fireproofing, new ductwork. Between 2014 and 2015, the home was entirely renovated, with permits, resulting in a new open-concept layout on the main floor and a legal one-bedroom apartment in the basement, complete with its own ground-level entrance. You can live in the main floor while the basement unit helps pay your mortgage. An addition in 2020-2021, created a spacious family room with a cathedral ceiling, numerous huge windows; filling the space with natural light and a sliding door leading to a wrap-around deck, . The main floor is ideal for retirees or first-time buyers, with direct access to a generous back deck perfect for family gatherings and barbecues. The expansive backyard, featuring perennial gardens, offers a great space for children to play or for adults to enjoy campfires, with ample room left for a pool! Situated in Orillia's, original west ward, this mature neighborhood is conveniently located near all amenities, including the hospital, parks, schools, and shopping. Lots of parking in the triple-wide driveway which fits 5 cars. The den in the lower level of the main floor apartment has rough-ins for future expansion including water, drains, air vent, heat ducts, electrical outlets, and lighting, roughed in plumbing for a 3 pc bathroom and a kitchenette. All renovations were completed with the necessary permits, and a comprehensive list of all updates is available. Ask the Listing agent about optional vacant possession. (id:45412)
Simcoe Hills Real Estate Inc. Brokerage
20 Manett Crescent
Brampton, Ontario
Welcome to this stunning semi-detached 3 bedroom, 3.5 bathroom, professionally renovated home in a highly desirable neighbourhood in Brampton. With over $250,000 spent in upgrades, this home has everything you could desire. Open concept main floor and lower level are adorned with beautiful hardwood floors complete with in floor heating. Gather in your custom chef's kitchen with no expense spared on full height cabinetry with frosted glass inserts, the backsplash, granite counters tops, oversized stainless steel range hood, pot lights and the finest fixtures. On the upper level you have the master bedroom which has a stunning accent wall and floor to ceiling closets for tons of storage space. The master bedroom also features a 3 piece en-suite bathroom with exquisite detailing, including a luxurious rain shower head. Relax in the jetted soaker tub in the lower level bath which boasts all the amenities. Laundry is located on the upper floor for your convenience. Entertaining comes naturally in the fully fenced backyard oasis where you will find an impressive stamped concrete patio for dining and extra manicured green space. Lovingly cared for and decorated with timeless elegance, the home is move-in-ready. All you need to do is enjoy! (id:45412)
Painted Door Realty Brokerage
No Favourites Found

