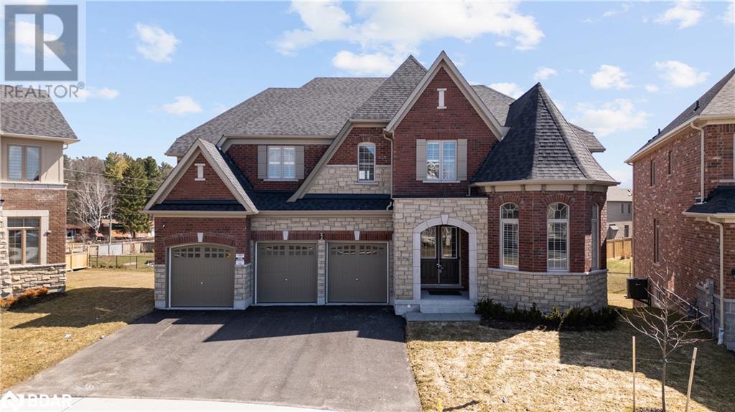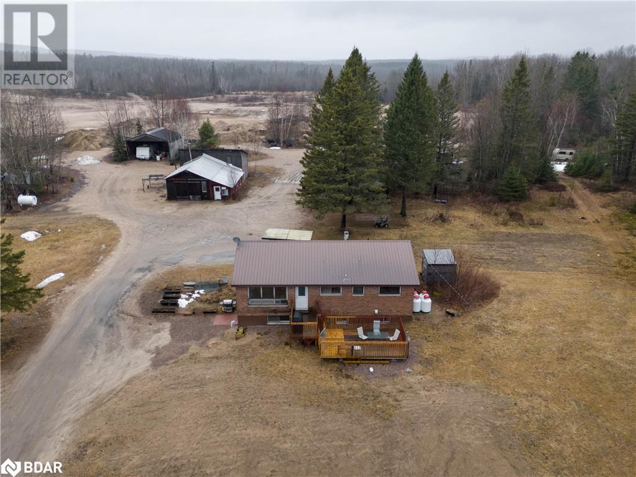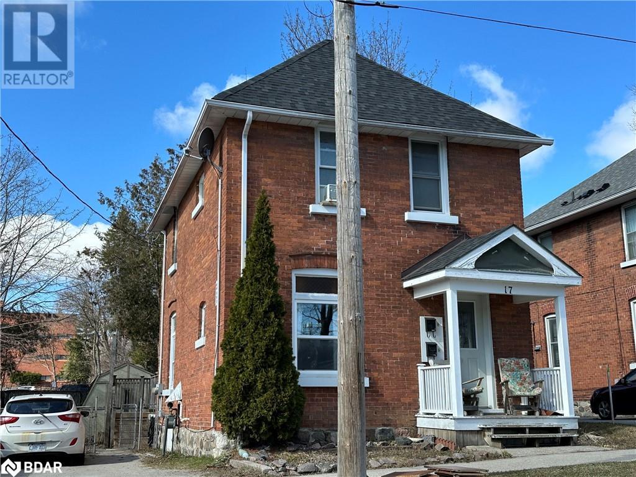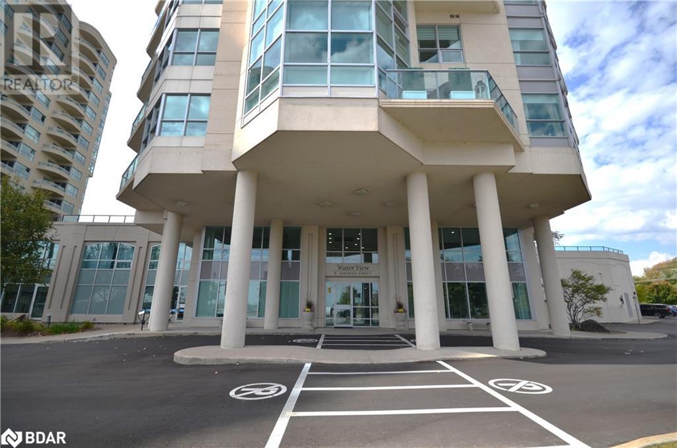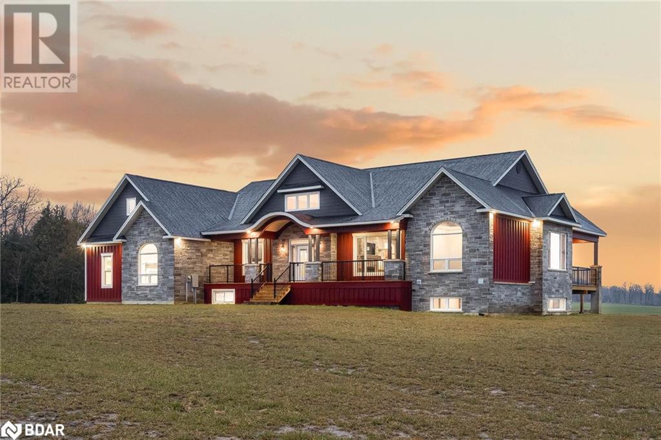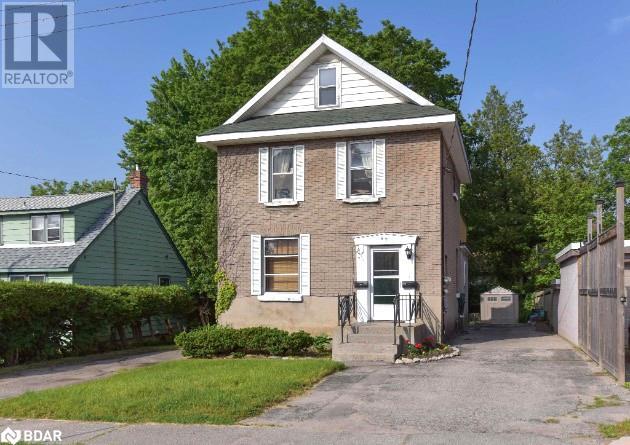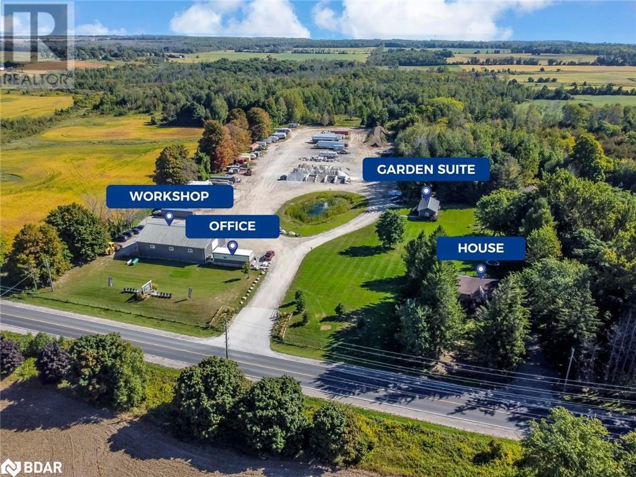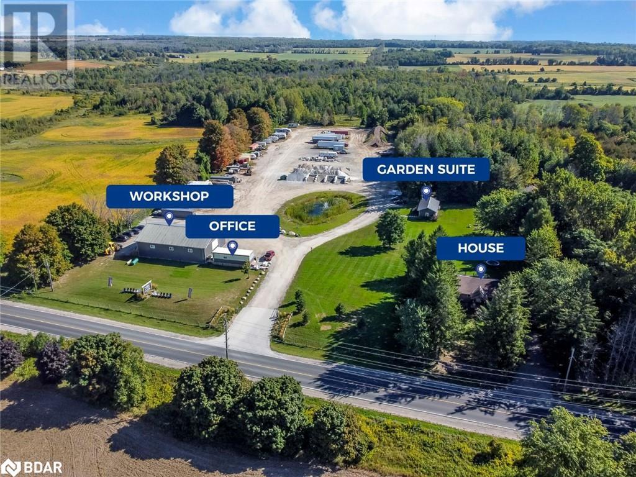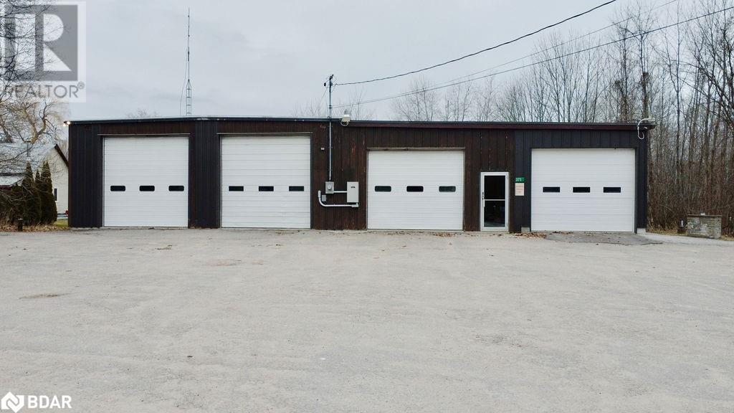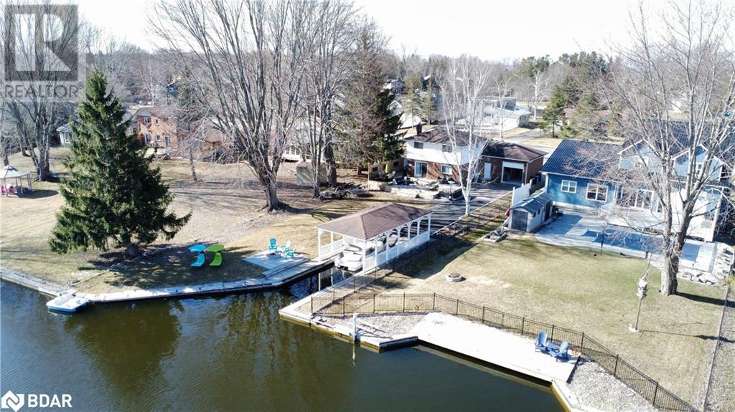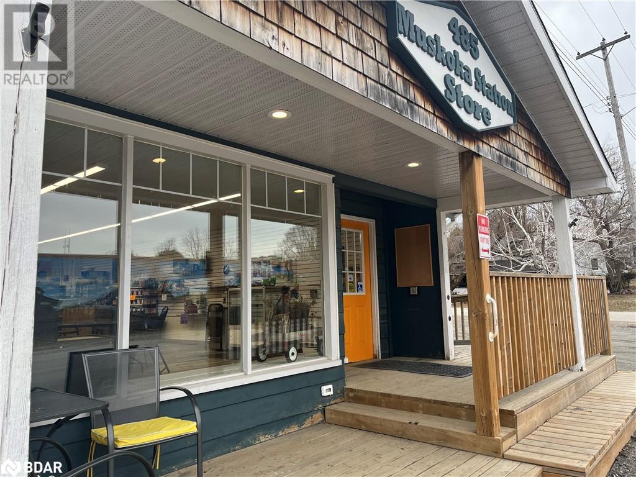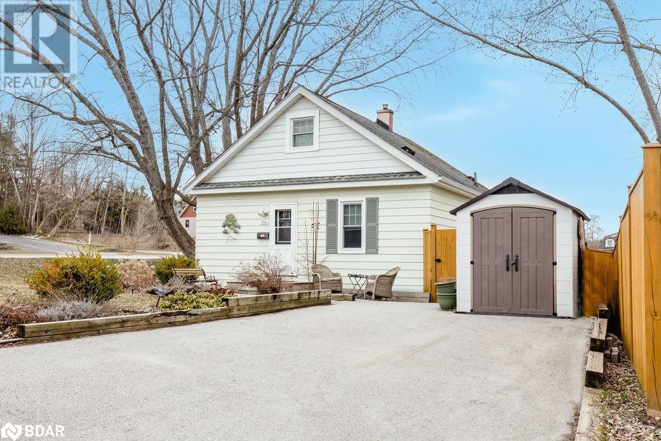Property Search
LOADING
53 Sanford Circle
Springwater, Ontario
Presenting 53 Sanford Circle, nestled in the sought-after enclave of Stonemanor Woods, Springwater. This impressive newly constructed residence boasts nearly 4000 square feet of living space, featuring 5 bedrooms and 5 bathrooms. Inside, meticulous attention to detail is evident with elegant hardwood flooring, upgraded kitchen cabinetry, sleek high end stainless steel appliances, a cozy gas fireplace, enhanced tiles, an oak staircase, and a luxurious spa-like ensuite complete with a glass shower. 10 ft ceilings on main, 9 ft ceilings on upper level and basement. List goes on! Outside, the home's exterior is equally appealing, with its recent construction in 2023, an exceptionally deep pie shaped lot, a driveway accommodating 6 vehicles, and an oversized triple car garage offering additional storage space. Situated on a quiet street, and a walk-out basement entrance featuring oversized windows adds versatility, perfect for an in-law suite. Enjoy the convenience of nearby landscaped trails, parks, and the renowned Barrie Hill Farms, while easy access to Highway 400, the picturesque Barrie Waterfront, and major shopping destinations ensures a seamless lifestyle. (id:45412)
Century 21 B.j. Roth Realty Ltd. Brokerage
692 Forest Lake Road
Sundridge, Ontario
Nestled in serene landscapes on the outskirts of beautiful Sundridge, this property offers not just a home, but an opportunity to create additional income while enjoying rural living at its finest. Boasting an ideal in-law set up, the residence presents a unique chance to embrace an additional income stream or accommodate multi-generational living. The main floor unit features a recently updated eat-in kitchen and a spacious living room perfect for family gatherings or quiet evenings. The primary suite offers a 2-pc ensuite and 100 sqft dressing room which can easily convert to a third bedroom for this level. Another bedroom, 4-pc bath and laundry room complete this level of the home. The lower unit provides privacy with a separate entrance and offers an exclusive use 1-bedroom, 1-bath set up, making it an enticing prospect for rental income or beloved family member. Flexibility abounds on this level with an additional bedroom and 3-pc bath with laundry that can be used by either the main floor unit or the lower level unit. Beyond the home this property offers over 37 acres. The acreage not only provides a picturesque backdrop but also holds lucrative possibilities. Featuring multiple outbuildings and a sand and gravel pit, the land offers various opportunities for those with entrepreneurial spirits. Whether it's utilizing the pit for supplemental income, setting up a workshop, or farming pursuits, the possibilities are as vast as the land itself. Situated just 5 minutes from Sundridge, the town offers a tight-knit community atmosphere, along with amenities such as schools, shops, and recreational facilities. Outdoor enthusiasts can enjoy lots of different activities, from hiking and fishing to snowmobiling and skiing. With the potential for steady income revenue and the allure of rural living in Sundridge, this property embodies a blend of comfort, convenience, and income potential, promising a lifestyle enriched by modern amenities and natural beauty. (id:45412)
Keller Williams Experience Realty Brokerage
17 William Street
Orillia, Ontario
Solid brick Legal Duplex conveniently located close to downtown, park, schools. Separate hydro meters. 2 bedroom main foor apartment highceilings and unfnshed basement with laundry(2 bdr apartment only). Upper 1 bedroom apartment bright and high ceilings. Spacious living. New Furnace in 2022. (id:45412)
Century 21 B.j. Roth Realty Ltd. Brokerage
6 Toronto Street Unit# 705
Barrie, Ontario
Location! Location! Water views! Move in Ready, 1 bedroom plus large den & 4 piece bath (Windward suite), Classy, Elegant, Warm & Inviting, Updated throughout, 9' ceilings, No Carpet, in the sought after, Water View building! This condo has a Wonderful layout, Cozy, Large Den (could also be Dining room or Office (which is its current use)), Open Concept Living area features Full wall Wainscoting and Extra Large windows giving a bright & Tastefully decorated living space. Trendy Navy Cabinets, combined with gold hardware, stunning quartz counters with Waterfall, Stainless Appliances (2023). The Bedroom has a Large Picture window & Cleverly designed Walk in Closet. The Spa like, 4 Piece Bathroom, features Glass Doors, Black Hardware & Modern Vanity. Lots of Storage. Additional Use of Storage Locker & 1 Underground Parking. The entire building just received a refresh with new tile, paint, and carpet in the lobby (almost complete) and hallways. Steps from the marina, hiking and biking trails and all the shops and restaurants that downtown has to offer. Updated Large windows and south east exposure for stunning views over the bay. Check it Out!!! Combine all this with all the Amenities: Guest Suites, Library, Party Room, Pool, Sauna, Visitor Parking, Elevator, Exercise Room, Games Room, Sauna, Elevators, Rooftop Patio/Gardens (above Pool & Amenities, shown in Pictures) Condo Fees: $632.41/Monthly Condo Fees Include: Building Insurance, Building Maintenance, Central Air Conditioning, Common Elements, Natural Gas, Parking, Property Management Fees, Water (id:45412)
Century 21 B.j. Roth Realty Ltd. Brokerage
8672 County Road 91
Clearview, Ontario
Top 5 Reasons You Will Love This Home: 1) Welcome home to this custom newly-built luxury ranch bungalow that offers an idyllic countryside retreat on over 4-acres of land and boasts nearly 4,800 square feet of living space accentuated by soaring ceilings and sun-filled windows providing picturesque views every season 2) The kitchen showcases custom white oak cabinetry and an oversized island topped with quartzite natural crystal veneering while leading to the 12' patio doors, which lead to the deck 3) Slate tile flooring, white oak hardwood, oversized custom baseboards, and charming 18th-century solid-wood doors grace the home, an expansive office and hosting four bedrooms including, a primary bedroom sanctuary with an LP gas fireplace, a walk-in closet with custom built-in shelving, and an ensuite bathroom with heated flooring, a multi-function shower system with a quartzite bench, and a soaker bathtub 4) Fully finished basement providing a cozy retreat featuring a cut field stone LP gas fireplace, reclaimed century wood accents, and a custom wet bar with a granite black sink 5) Conveniently located near Collingwood and its amenities, including public and private ski hills, golf courses, and marinas and a bonus, multi-use accessory building on the property with a 2,150 square foot potential for an upper-level space complete with hydro and water. 4,761 Fin.sq.ft. New in 2024. Visit our website for more detailed information. (id:45412)
Faris Team Real Estate Brokerage
Faris Team Real Estate Brokerage (Collingwood)
87 Mckenzie Street
Orillia, Ontario
Here is your chance to get into the market. Legal 2.5 storey brick duplex in Orillia's West ward. Close to all amentias. Brand new windows on main floor. Main floor unit is vacant and Upper unit is tenanted. Great for those wanting help paying the mortgage. Potential to add another unit or garden suite. Lots of charm and character. Both units are two bedrooms. Main floor unit features 2 entrances (front and back). Upper unit features large open balcony off kitchen & large spacious rooms. Furnace, roof & electrical approximately 10 yrs. old. Fenced back yard with shrubs and mature trees. Quiet, long-term tenants, on month to month basis occupy the 2nd floor unit. 2 hydro meters and updated hydro panel. Newer shed. Basement used for landlord storage and the main floor unit has access to it for laundry. Two driveways and fenced back yard complete the picture. Expenses available from listing agent. Note Some pics are modified/staged to show potential . 24 hrs notice is required to see occupied unit. (id:45412)
Simcoe Hills Real Estate Inc. Brokerage
3153 20 Sideroad
Innisfil, Ontario
RARE 10-ACRE PARCEL ZONED AG WITH MULTIPLE INCOME STREAMS IN A HIGH-GROWTH AREA! Welcome to 3153 20th Sideroad. Strategically positioned for future growth and prosperity, this 10-acre multi-use property is conveniently situated just off Mapleview Drive on the 20th Sideroad in Innisfil, within Barrie city limits. Boasting AG zoning, this property offers a prime commercial and land banking opportunity with endless developmental potential. The property features a 3,456-square-foot shop, divided into three bays with four 14-foot high and 12-foot wide bay doors, providing exceptional versatility for commercial leasing to local businesses, personal projects or storing vehicles and equipment. The 1,859 square foot bungalow features 3 bedrooms, 2 bathrooms, and a fully finished basement, nestled amidst mature trees. Additionally, a second garden suite for long and short-term rentals, multiple outbuildings and outdoor storage space offer additional income streams. Moreover, the current owners are open to leasing back land and operating existing businesses on the property, ensuring a secure, long-term income stream for interested buyers. Unlock the full potential of this remarkable property! (id:45412)
RE/MAX Hallmark Peggy Hill Group Realty Brokerage
3153 20 Sideroad
Innisfil, Ontario
RARE 10-ACRE PARCEL ZONED AG WITH MULTIPLE INCOME STREAMS IN A HIGH-GROWTH AREA! Welcome to 3153 20th Sideroad. Strategically positioned for future growth and prosperity, this 10-acre multi-use property is conveniently situated just off Mapleview Drive on the 20th Sideroad in Innisfil, within Barrie city limits. Boasting AG zoning, this property offers a prime commercial and land banking opportunity with endless developmental potential. The property features a 3,456-square-foot shop, divided into three bays with four 14-foot high and 12-foot wide bay doors, providing exceptional versatility for commercial leasing to local businesses, personal projects or storing vehicles and equipment. The 1,859 square foot bungalow features 3 bedrooms, 2 bathrooms, and a fully finished basement, nestled amidst mature trees. Additionally, a second garden suite for long and short-term rentals, multiple outbuildings and outdoor storage space offer additional income streams. Moreover, the current owners are open to leasing back land and operating existing businesses on the property, ensuring a secure, long-term income stream for interested buyers. Unlock the full potential of this remarkable property! (id:45412)
RE/MAX Hallmark Peggy Hill Group Realty Brokerage
375 Line 11 Line S
Hawkestone, Ontario
Opportunity knocks! Tons of potential & possibilities for your business when you acquire this freestanding decommissioned fire hall in Hawkestone, On. Perfectly located just steps from Lake Simcoe, few minutes to Hwy 11 and close to both Orillia & Barrie. Approximately 1 acre lot with septic in rear yard and drilled well. The original building was built in 1972 then had a large addition completed in 1989. Current zoning is (I) Institutional. Buyer to complete their own due diligence regarding permitted uses for their purposes. 200 Amp Service coming into a breaker panel which is connected to a Generac generator plus it offers a 100 amp stand-by generator on natural gas. Garage bays area is heated by Forced Air Natural Gas Furnace. Main area is 70 ft by 33ft with 4 bay doors each with hydraulic automatic door openers. 2 Bay doors on left side of building are 12.3ft wide by 12 ft high, 2 Bay doors on the right side of building are 12.3 ft by 10ft. There are 2 bathrooms (1 in the bays & 1 in the office) Office area comes equipped with a full kitchen including Fridge, Stove and Microwave which are included in sale. Ample space for parking and storage. Air compressor and generators are also included in sale. (id:45412)
Century 21 B.j. Roth Realty Ltd. Brokerage
25 Turtle Path
Brechin, Ontario
PRIVATE LAUNCH AND COVERED BOAT SLIP!Welcome to your dream waterfront oasis in the picturesque Lagoon City. This stunning property offers an unparalleled living experience, combining natural beauty, tranquillity and luxurious comfort. This exceptional property features 4 spacious bedrooms with 2.5 bathrooms, an open kitchen, dining room, living room with fireplace,2 walkouts to wrap around deck, a double car attached garage with drive-through door to the boat launch and a covered boat slip, this private dock allows direct access to the canal for boating, fishing, and water sports. Beyond the property's boundaries, explore the wonders of Lagoon City's natural beauty. Immerse yourself in the outdoors with hiking trails, cycling routes, and water-based adventures. This vibrant community has to offer including on-site tennis court, indoor pool, marina, restaurants, yacht club, community centre, private park and private beaches. (id:45412)
Royal LePage Supreme Realty
485 High St Street
Mactier, Ontario
Nestled in the heart of the thriving Muskoka tourist hub in Mactier, Ontario, this vibrant business opportunity awaits. Just steps away from essential amenities such as the grocery store, hardware store, and LCBO, this establishment has long been a cornerstone of the community and is now seeking its next owner. The exterior of the store boasts ample parking, a charming front covered deck, an accessibility ramp, and a spacious storefront window, beckoning visitors inside. Take a moment to enjoy a coffee and peruse the take a book, leave a book station before embarking on a short stroll to Stewart Lake Beach. Inside, discover updated flooring and shelving, providing nearly 1000 square feet of retail space for your current stock or any other business ventures. Don't miss out on this exceptional commercial property – opportunities like this are rare gems in today's market. Schedule a viewing today and unlock the potential of this prime building and land. (id:45412)
RE/MAX Right Move Brokerage
154 Ardagh Road
Barrie, Ontario
Check out this Cute and Cozy Investment Opportunity! The Main-floor Unit features Open Kitchen with Breakfast Bar, a Large Open Concept Living/Dining room with Bamboo and ceramic floors, 4pc. Bath and Main floor laundry. Upstairs you have 2 Good Sized bedrooms. Downstairs you will find the Fully finished lower level with PRIVATE SEPARATE ENTRANCE featuring an Updated Kitchenette, Living room,1 Bedroom, 3pc Bath, and Separate Laundry. Ideal for In-laws or growing teenager. Maintenance-free Newly Landscaped backyard with Patio, Perennial Gardens, Shed and New Fencing. This home is within walking distance to Schools, Parks, and Easy Access to All Amenities Shopping, Holly Rec. Centre, Ardagh Bluffs Nature Trails, and Easy access to Highway 27 & 400! (id:45412)
RE/MAX Crosstown Realty Inc. Brokerage
No Favourites Found

