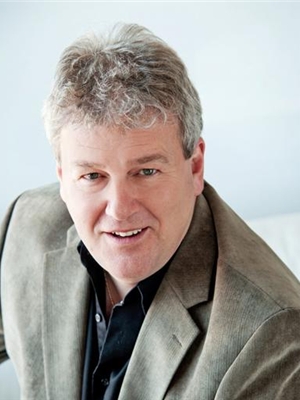This raised bungalow in the Holly area is sure to please. The main floor has a large open concept Living, Dining and Kitchen area that opens up to a large deck. The Master bedroom has a walk in closet and a 4 piece ensuite. There is another bedroon and main 4 piece bath. The living area and bedrooms have hardwood floors. Downstairs there is a large eat in kitchen and rec room with two large bedrooms and a big 4 piece bathroom. It also has a laundry room that has two entrances to keep it seperate. The R3 zoning gives it some posibilities that may be helpful to you. The double garage has a great loft or play area for the kids. (id:45412)
| MLS® Number | 40536168 |
| Property Type | Single Family |
| Amenities Near By | Park, Place Of Worship, Public Transit, Schools, Shopping |
| Community Features | Community Centre |
| Features | In-law Suite |
| Parking Space Total | 3 |
| Bathroom Total | 3 |
| Bedrooms Above Ground | 2 |
| Bedrooms Below Ground | 2 |
| Bedrooms Total | 4 |
| Appliances | Central Vacuum - Roughed In, Dishwasher, Dryer, Microwave, Refrigerator, Stove, Washer |
| Architectural Style | Raised Bungalow |
| Basement Development | Finished |
| Basement Type | Full (finished) |
| Construction Style Attachment | Detached |
| Cooling Type | Central Air Conditioning |
| Exterior Finish | Brick Veneer, Vinyl Siding |
| Heating Fuel | Natural Gas |
| Heating Type | Forced Air |
| Stories Total | 1 |
| Size Interior | 2050 |
| Type | House |
| Utility Water | Municipal Water |
| Attached Garage |
| Acreage | No |
| Land Amenities | Park, Place Of Worship, Public Transit, Schools, Shopping |
| Landscape Features | Landscaped |
| Sewer | Municipal Sewage System |
| Size Frontage | 39 Ft |
| Size Total Text | Under 1/2 Acre |
| Zoning Description | R3 |
| Level | Type | Length | Width | Dimensions |
|---|---|---|---|---|
| Lower Level | Laundry Room | Measurements not available | ||
| Lower Level | 4pc Bathroom | Measurements not available | ||
| Lower Level | Bedroom | 10'5'' x 10'1'' | ||
| Lower Level | Bedroom | 13'9'' x 11'7'' | ||
| Lower Level | Living Room | 14'3'' x 12'1'' | ||
| Lower Level | Kitchen | 14'3'' x 11'0'' | ||
| Main Level | Full Bathroom | Measurements not available | ||
| Main Level | 4pc Bathroom | Measurements not available | ||
| Main Level | Bedroom | 12'8'' x 10'0'' | ||
| Main Level | Primary Bedroom | 18'2'' x 11'4'' | ||
| Main Level | Living Room/dining Room | 22'1'' x 12'6'' | ||
| Main Level | Eat In Kitchen | 12'6'' x 11'7'' |
https://www.realtor.ca/real-estate/26477476/259-mapleton-avenue-barrie
Contact us for more information

Dave Thomson
Salesperson

(705) 721-9111
(705) 721-9182
www.century21.ca/bjrothrealty/