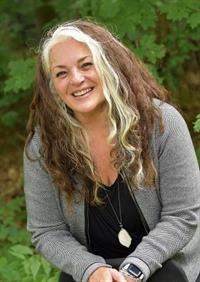Character and craftsman detail will call you into this charming 1945 custom home. Custom woodwork and coiffed ceilings in the dining room and family room. Family room surrounded by windows over looking the gorgeous perennial gardens and serenity in this private yard. Living room with a field stone wood fireplace that welcomes you into this charming home. Two seperate entrances with the potential to creative two separate living spaces. Second entrance into a teak panelled mud room with built ins. Office with cathedral ceilings. Off the office a 3 pc bathroom and laundry room on main level. Walk out from office to a large deck over looking flowers that bloom in 3 seasons. Upper level offers 3 bedrooms and a 4 pc bathroom. The sloped ceilings offer more charm and character. Kitchen with window over looking into the back yard. A quaint touch with plate rail above the doorways in the kitchen.Unfinsihed dry basement great storage area. This home is a very special craftsman home with some very unique wood and stone work that will not disappoint. Some of the property trees are magnolia, walnut, cherry and twisted willow. A very unique an special home. (id:45412)
| MLS® Number | 40578920 |
| Property Type | Single Family |
| Amenities Near By | Park, Schools, Shopping |
| Features | Paved Driveway |
| Parking Space Total | 2 |
| Bathroom Total | 2 |
| Bedrooms Above Ground | 3 |
| Bedrooms Total | 3 |
| Appliances | Dryer, Refrigerator, Stove, Washer |
| Basement Development | Unfinished |
| Basement Type | Full (unfinished) |
| Constructed Date | 1949 |
| Construction Style Attachment | Detached |
| Cooling Type | Central Air Conditioning |
| Exterior Finish | Stone, Vinyl Siding |
| Foundation Type | Block |
| Heating Fuel | Natural Gas |
| Heating Type | Forced Air |
| Stories Total | 2 |
| Size Interior | 2174 |
| Type | House |
| Utility Water | Municipal Water |
| Access Type | Road Access, Highway Nearby |
| Acreage | No |
| Land Amenities | Park, Schools, Shopping |
| Sewer | Municipal Sewage System |
| Size Depth | 132 Ft |
| Size Frontage | 62 Ft |
| Size Total Text | Under 1/2 Acre |
| Zoning Description | Rm1 |
| Level | Type | Length | Width | Dimensions |
|---|---|---|---|---|
| Second Level | 4pc Bathroom | Measurements not available | ||
| Second Level | Bedroom | 11'9'' x 9'3'' | ||
| Second Level | Bedroom | 11'8'' x 9'7'' | ||
| Second Level | Primary Bedroom | 14'2'' x 11'4'' | ||
| Main Level | 3pc Bathroom | Measurements not available | ||
| Main Level | Laundry Room | Measurements not available | ||
| Main Level | Office | 15'4'' x 11'0'' | ||
| Main Level | Mud Room | 14'8'' x 10'5'' | ||
| Main Level | Kitchen | 10'10'' x 9'7'' | ||
| Main Level | Family Room | 15'2'' x 13'7'' | ||
| Main Level | Dining Room | 15'0'' x 11'6'' | ||
| Main Level | Living Room | 15'0'' x 14'0'' |
| Cable | Available |
| Electricity | Available |
| Natural Gas | Available |
| Telephone | Available |
https://www.realtor.ca/real-estate/26862353/166-mary-street-barrie
Contact us for more information

Diana Monteith
Salesperson

(705) 722-7100
(705) 722-5246
www.remaxchay.com/