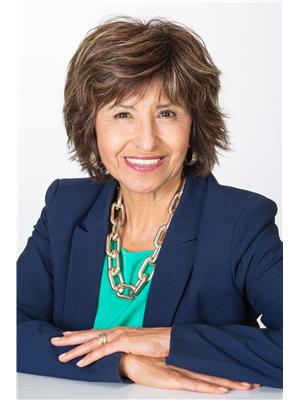Welcome to 122 Brookhaven! This property offers 3 bedrooms, 3 bathrooms, 1 kitchen, a detached garage for 1 car, and a private driveway for 3 cars. Finished basement, with separate entrance and walk up, featuring one bedroom, one bathroom and kitchen. The backyard and extension provide opportunities for outdoor enjoyment and customization. Perfect for investors, multiple families or families looking to upsize, this home is ready to move in and waiting for your personal touch! Nestled in the vibrant Brookhaven-Amesbury neighborhood, enjoy easy access to a variety of amenities and attractions, as well as, Hwy 401/400, hospitals, schools, Yorkdale Mall, TTC 24/7 and community center. (id:45412)
| MLS® Number | 40578884 |
| Property Type | Single Family |
| Amenities Near By | Hospital, Park, Schools |
| Community Features | High Traffic Area |
| Features | Paved Driveway |
| Parking Space Total | 4 |
| Bathroom Total | 3 |
| Bedrooms Above Ground | 3 |
| Bedrooms Below Ground | 1 |
| Bedrooms Total | 4 |
| Appliances | Dishwasher, Dryer, Microwave, Refrigerator, Stove, Washer, Window Coverings |
| Architectural Style | 2 Level |
| Basement Development | Finished |
| Basement Type | Full (finished) |
| Constructed Date | 1955 |
| Construction Style Attachment | Semi-detached |
| Cooling Type | Central Air Conditioning |
| Exterior Finish | Brick |
| Foundation Type | Block |
| Heating Fuel | Natural Gas |
| Heating Type | Forced Air |
| Stories Total | 2 |
| Size Interior | 1535 |
| Type | House |
| Utility Water | Municipal Water |
| Detached Garage |
| Access Type | Road Access, Highway Access |
| Acreage | No |
| Land Amenities | Hospital, Park, Schools |
| Sewer | Municipal Sewage System |
| Size Depth | 112 Ft |
| Size Frontage | 24 Ft |
| Size Total Text | 1/2 - 1.99 Acres |
| Zoning Description | Single-family Residential |
| Level | Type | Length | Width | Dimensions |
|---|---|---|---|---|
| Second Level | 5pc Bathroom | Measurements not available | ||
| Second Level | Bedroom | 8'9'' x 8'7'' | ||
| Second Level | Bedroom | 8'8'' x 13'1'' | ||
| Second Level | Primary Bedroom | 11'1'' x 11'11'' | ||
| Basement | 4pc Bathroom | Measurements not available | ||
| Basement | Cold Room | Measurements not available | ||
| Basement | Kitchen | 17'7'' x 17'1'' | ||
| Basement | Bedroom | 15'5'' x 10'8'' | ||
| Main Level | 3pc Bathroom | Measurements not available | ||
| Main Level | Great Room | 17'7'' x 8'3'' | ||
| Main Level | Office | 8'4'' x 13'9'' | ||
| Main Level | Kitchen | 17'7'' x 8'5'' | ||
| Main Level | Dining Room | 12'5'' x 9'2'' | ||
| Main Level | Living Room | 13'1'' x 11'3'' |
https://www.realtor.ca/real-estate/26821351/122-brookhaven-drive-toronto
Contact us for more information

Soledad Martis
Broker

(416) 535-8000
(416) 539-9223