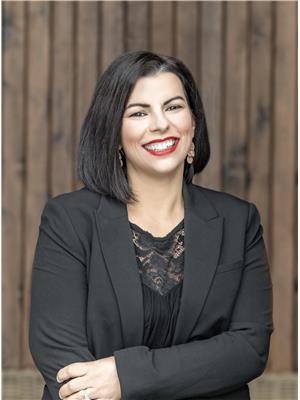Top 5 Reasons You Will Love This Home: 1) Beautiful, like-new home established in a sought-after neighbourhood 2) Peace of mind offered with a fully finished basement, equipped with room for making memories with family and friends or to create an in-law suite 3) Exquisite chef’s kitchen boasting a stone countertop, a custom backsplash, a breakfast bar, and custom pantry cabinets 4) Enjoy the outdoor living space presenting a fully fenced yard and eye-catching landscaping featuring a stone patio and walkways 5) Centrally located, in proximity to local shopping opportunities, restaurants, schools, and more. 3,931 fin.sq.ft. Age 10. Visit our website for more detailed information. (id:45412)
| MLS® Number | 40570972 |
| Property Type | Single Family |
| Amenities Near By | Park, Public Transit |
| Community Features | Community Centre |
| Equipment Type | Water Heater |
| Features | Paved Driveway |
| Parking Space Total | 8 |
| Rental Equipment Type | Water Heater |
| Bathroom Total | 5 |
| Bedrooms Above Ground | 4 |
| Bedrooms Total | 4 |
| Appliances | Dishwasher, Dryer, Refrigerator, Washer, Gas Stove(s), Hood Fan, Garage Door Opener |
| Architectural Style | 2 Level |
| Basement Development | Finished |
| Basement Type | Full (finished) |
| Constructed Date | 2014 |
| Construction Style Attachment | Detached |
| Cooling Type | Central Air Conditioning |
| Exterior Finish | Brick |
| Fireplace Present | Yes |
| Fireplace Total | 1 |
| Foundation Type | Poured Concrete |
| Half Bath Total | 1 |
| Heating Fuel | Natural Gas |
| Heating Type | Forced Air |
| Stories Total | 2 |
| Size Interior | 3931 |
| Type | House |
| Utility Water | Municipal Water |
| Attached Garage |
| Acreage | No |
| Fence Type | Fence |
| Land Amenities | Park, Public Transit |
| Sewer | Municipal Sewage System |
| Size Depth | 100 Ft |
| Size Frontage | 60 Ft |
| Size Total Text | Under 1/2 Acre |
| Zoning Description | R1 |
| Level | Type | Length | Width | Dimensions |
|---|---|---|---|---|
| Second Level | 5pc Bathroom | Measurements not available | ||
| Second Level | Bedroom | 13'6'' x 10'10'' | ||
| Second Level | Bedroom | 13'6'' x 11'1'' | ||
| Second Level | 4pc Bathroom | Measurements not available | ||
| Second Level | Bedroom | 15'10'' x 11'7'' | ||
| Second Level | Full Bathroom | Measurements not available | ||
| Second Level | Primary Bedroom | 16'6'' x 13'2'' | ||
| Basement | 3pc Bathroom | Measurements not available | ||
| Basement | Den | 18'6'' x 9'8'' | ||
| Basement | Games Room | 11'10'' x 11'4'' | ||
| Basement | Recreation Room | 26'11'' x 11'11'' | ||
| Main Level | Laundry Room | 10'5'' x 6'6'' | ||
| Main Level | 2pc Bathroom | Measurements not available | ||
| Main Level | Office | 11'5'' x 10'2'' | ||
| Main Level | Family Room | 17'0'' x 12'8'' | ||
| Main Level | Dining Room | 19'10'' x 12'0'' | ||
| Main Level | Breakfast | 11'4'' x 9'2'' | ||
| Main Level | Kitchen | 12'10'' x 11'4'' |
https://www.realtor.ca/real-estate/26750416/113-centre-street-angus
Contact us for more information

Mark Faris
Broker

(705) 797-8485
(705) 797-8486
www.faristeam.ca

Sabrina Staunton
Broker

(705) 527-1887
(705) 797-8486
www.FarisTeam.ca